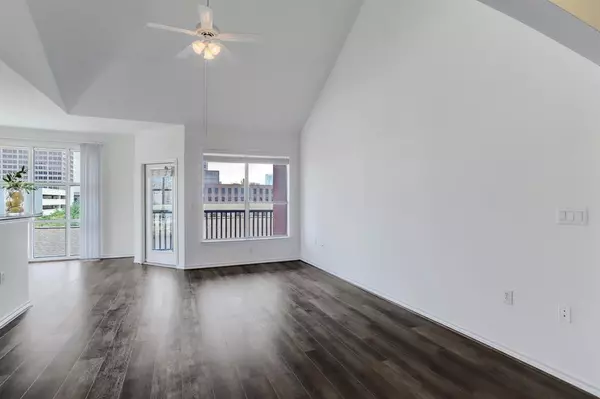$375,000
For more information regarding the value of a property, please contact us for a free consultation.
2 Beds
2 Baths
1,769 SqFt
SOLD DATE : 01/13/2023
Key Details
Property Type Condo
Listing Status Sold
Purchase Type For Sale
Square Footage 1,769 sqft
Price per Sqft $197
Subdivision 2400 Mccue Condos
MLS Listing ID 40898043
Sold Date 01/13/23
Bedrooms 2
Full Baths 2
HOA Fees $811/mo
Year Built 2001
Annual Tax Amount $8,623
Tax Year 2021
Property Description
Just remodeled (new engineered wood floors, new appliances, new carpet, new paint, new cabinets paint) gorgeous condo within 2 minute walk to Galleria. Fantastic floor plan with spacious bedrooms and huge walk-in closets, separate office, big living area, and game room up & open to the to the living area below. The game room/loft can be a third bedroom & comes with the closet. Condo is a corner unit, top floor, very bright with lots of natural light, high ceilings and big balcony. Beautiful kitchen with pantry that opens up to the dining area. Wood floors in living areas. Washer, dryer and refrigerator included. Grounds: Resort style swimming/tanning pools, Landscaped Sundecks and Grilling areas, 24-Hour Security & Controlled Access, Underground parking w/elevators & Electric Car Charging Stations, Clubhouse w/Billiards & Big Screen TV, Dry Cleaning Services & Laundry Center, Fitness Center, 24-Hour Business Center
Location
State TX
County Harris
Area Galleria
Building/Complex Name 2400 MCCUE
Rooms
Bedroom Description Sitting Area,Walk-In Closet
Other Rooms Family Room, Gameroom Up, Kitchen/Dining Combo, Loft, Utility Room in House
Master Bathroom Primary Bath: Double Sinks, Primary Bath: Separate Shower, Primary Bath: Soaking Tub, Secondary Bath(s): Shower Only
Kitchen Breakfast Bar, Pantry
Interior
Interior Features Balcony, Brick Walls, Elevator, Formal Entry/Foyer, Refrigerator Included
Heating Central Electric
Cooling Central Electric
Flooring Carpet, Tile, Wood
Appliance Dryer Included, Refrigerator, Washer Included
Dryer Utilities 1
Exterior
Exterior Feature Exercise Room
View West
Total Parking Spaces 2
Private Pool No
Building
New Construction No
Schools
Elementary Schools Briargrove Elementary School
Middle Schools Tanglewood Middle School
High Schools Wisdom High School
School District 27 - Houston
Others
HOA Fee Include Building & Grounds,Cable TV,Clubhouse,Insurance Common Area,Limited Access,On Site Guard,Porter,Trash Removal,Water and Sewer
Senior Community No
Tax ID 126-949-000-0158
Energy Description Ceiling Fans,Digital Program Thermostat
Tax Rate 2.3307
Disclosures Sellers Disclosure
Special Listing Condition Sellers Disclosure
Read Less Info
Want to know what your home might be worth? Contact us for a FREE valuation!

Our team is ready to help you sell your home for the highest possible price ASAP

Bought with Vicki Chu Fine Properties
"My job is to find and attract mastery-based agents to the office, protect the culture, and make sure everyone is happy! "








