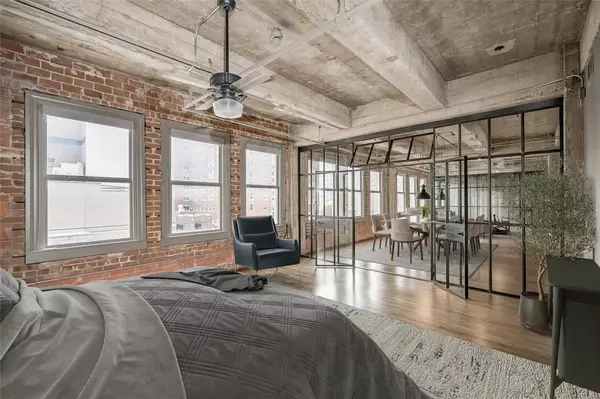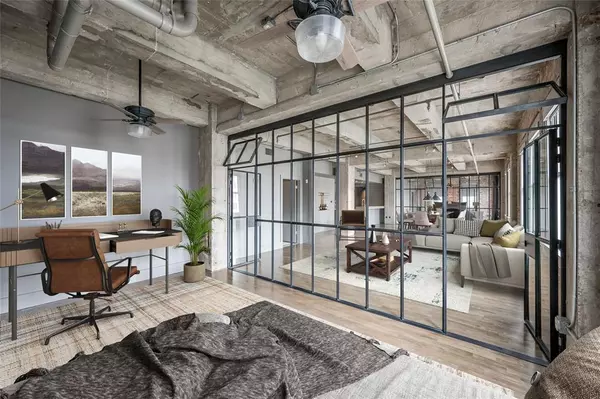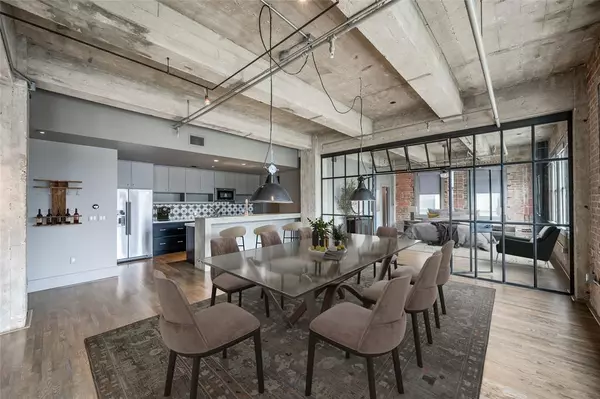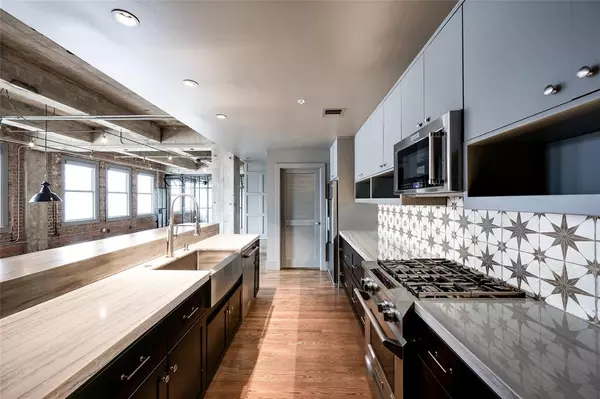$489,000
For more information regarding the value of a property, please contact us for a free consultation.
2 Beds
2 Baths
1,771 SqFt
SOLD DATE : 01/27/2023
Key Details
Property Type Condo
Listing Status Sold
Purchase Type For Sale
Square Footage 1,771 sqft
Price per Sqft $276
Subdivision Hermann Lofts Condo
MLS Listing ID 38355597
Sold Date 01/27/23
Bedrooms 2
Full Baths 2
HOA Fees $1,320/mo
Year Built 1998
Annual Tax Amount $10,198
Tax Year 2021
Property Description
A truly special one-of-a-kind loft in one of Downtown’s most desirable buildings, Hermann Lofts. This sprawling 2/2 corner unit features 16 windows (11 with motorized shades), 2 walls of exposed brick, exposed cement ceilings & columns, updated Kitchen & Baths, oak hardwoods, custom block paneling & more! Open Living/Dining area is approximately 36’x18’! (Buyer to verify) Originally a true open loft, the bedrooms have been separated with stylish iron & glass walls. Kitchen has quartzite counters, custom backsplash, SS appliances, gas cooking & breakfast bar. Primary Bath has marvelous oversized sink with 2 faucets, walk-in shower with dual heads, glass enclosure & abundant storage. 2 assigned garage spaces & storage cage included. Monthly HOA fee includes building & common area maintenance & insurance, M-F Porter, water, sewer, trash, gas & internet. 1 block to Market Sq Park and surrounding restaurants & bars. Walkable to POST Houston, Theater District & all Downtown attractions.
Location
State TX
County Harris
Area Downtown - Houston
Building/Complex Name HERMANN LOFTS
Rooms
Bedroom Description All Bedrooms Down,Walk-In Closet
Other Rooms Living Area - 1st Floor, Living/Dining Combo, Utility Room in House
Master Bathroom Primary Bath: Shower Only, Secondary Bath(s): Tub/Shower Combo
Den/Bedroom Plus 2
Kitchen Breakfast Bar, Kitchen open to Family Room, Pantry, Pots/Pans Drawers, Soft Closing Drawers, Under Cabinet Lighting
Interior
Interior Features Brick Walls, Window Coverings, Fire/Smoke Alarm, Fully Sprinklered, Open Ceiling, Refrigerator Included
Heating Central Electric
Cooling Central Electric
Flooring Tile, Wood
Appliance Dryer Included, Electric Dryer Connection, Refrigerator, Washer Included
Dryer Utilities 1
Exterior
Exterior Feature Storage, Trash Pick Up
Street Surface Concrete,Curbs,Gutters
Total Parking Spaces 2
Private Pool No
Building
New Construction No
Schools
Elementary Schools Crockett Elementary School (Houston)
Middle Schools Gregory-Lincoln Middle School
High Schools Northside High School
School District 27 - Houston
Others
HOA Fee Include Building & Grounds,Gas,Insurance Common Area,Internet,Limited Access,Porter,Trash Removal,Water and Sewer
Senior Community No
Tax ID 119-459-005-0001
Ownership Full Ownership
Energy Description Ceiling Fans,Digital Program Thermostat,Energy Star Appliances
Acceptable Financing Cash Sale, Conventional
Tax Rate 2.4482
Disclosures Sellers Disclosure
Listing Terms Cash Sale, Conventional
Financing Cash Sale,Conventional
Special Listing Condition Sellers Disclosure
Read Less Info
Want to know what your home might be worth? Contact us for a FREE valuation!

Our team is ready to help you sell your home for the highest possible price ASAP

Bought with Better Homes and Gardens Real Estate Gary Greene - Woodway

"My job is to find and attract mastery-based agents to the office, protect the culture, and make sure everyone is happy! "








