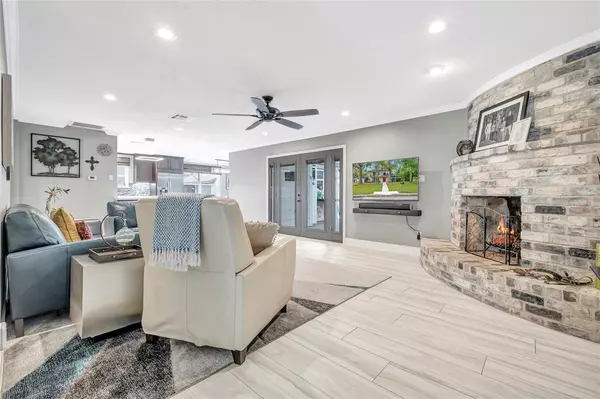$445,000
For more information regarding the value of a property, please contact us for a free consultation.
4 Beds
2.1 Baths
2,756 SqFt
SOLD DATE : 01/31/2023
Key Details
Property Type Single Family Home
Listing Status Sold
Purchase Type For Sale
Square Footage 2,756 sqft
Price per Sqft $146
Subdivision Wedgewood Village
MLS Listing ID 81933075
Sold Date 01/31/23
Style Traditional
Bedrooms 4
Full Baths 2
Half Baths 1
HOA Fees $6/ann
HOA Y/N 1
Year Built 1973
Annual Tax Amount $6,969
Tax Year 2021
Lot Size 0.351 Acres
Acres 0.3512
Property Description
Rare find 15,000 sq ft pool sized lot with private access to the Creek. This 2 story beauty features 4 bedrooms plus a study, 2.5 baths and 3 car garage. The primary bedroom is downstairs with plenty of room for big furniture and even space for a seating area. In the bathroom a walk-in shower, bath tub with designer accent tile, and custom walk-in closet. The kitchen is a chef's dream with tons of prep space, modern custom cabinetry, bosch appliances,
and quartz counters. In the den, a fireplace and french doors to the gorgeous backyard. The front rooms are a dining room(currently used as a gameroom) and a study. Upstairs you have 3 oversized guest bedrooms with a remodeled full bath and new carpet. Take a few moments to enjoy the creek views while drinking a cup of coffee with 3 different seating areas. Windows(2016), all int/ ext doors, baseboards, flooring, pex, driveway(2014). Near I-45, downtown and Galveston, zoned to highly rated CCISD schools. Schedule your showing today!
Location
State TX
County Harris
Area Friendswood
Rooms
Bedroom Description En-Suite Bath,Primary Bed - 1st Floor,Walk-In Closet
Other Rooms Breakfast Room, Den, Formal Living, Home Office/Study, Kitchen/Dining Combo, Living Area - 1st Floor
Master Bathroom Primary Bath: Separate Shower, Primary Bath: Soaking Tub, Secondary Bath(s): Tub/Shower Combo
Den/Bedroom Plus 4
Kitchen Breakfast Bar, Kitchen open to Family Room, Pots/Pans Drawers, Soft Closing Cabinets, Under Cabinet Lighting, Walk-in Pantry
Interior
Heating Central Gas
Cooling Central Electric
Flooring Carpet, Tile
Fireplaces Number 1
Fireplaces Type Gas Connections
Exterior
Exterior Feature Controlled Subdivision Access, Patio/Deck, Side Yard
Parking Features Detached Garage
Garage Spaces 3.0
Garage Description Auto Garage Door Opener
Waterfront Description River View
Roof Type Composition
Street Surface Asphalt,Concrete,Curbs
Private Pool No
Building
Lot Description Subdivision Lot, Water View, Waterfront, Wooded
Story 2
Foundation Slab
Lot Size Range 1/4 Up to 1/2 Acre
Sewer Public Sewer
Water Public Water
Structure Type Brick,Cement Board
New Construction No
Schools
Elementary Schools Wedgewood Elementary School
Middle Schools Brookside Intermediate School
High Schools Clear Brook High School
School District 9 - Clear Creek
Others
Senior Community No
Restrictions Deed Restrictions
Tax ID 100-414-000-0010
Ownership Full Ownership
Energy Description Digital Program Thermostat,Insulated/Low-E windows
Acceptable Financing Cash Sale, Conventional, FHA, Seller to Contribute to Buyer's Closing Costs, VA
Tax Rate 2.2534
Disclosures Sellers Disclosure
Listing Terms Cash Sale, Conventional, FHA, Seller to Contribute to Buyer's Closing Costs, VA
Financing Cash Sale,Conventional,FHA,Seller to Contribute to Buyer's Closing Costs,VA
Special Listing Condition Sellers Disclosure
Read Less Info
Want to know what your home might be worth? Contact us for a FREE valuation!

Our team is ready to help you sell your home for the highest possible price ASAP

Bought with Compass RE Texas, LLC - Houston
"My job is to find and attract mastery-based agents to the office, protect the culture, and make sure everyone is happy! "








