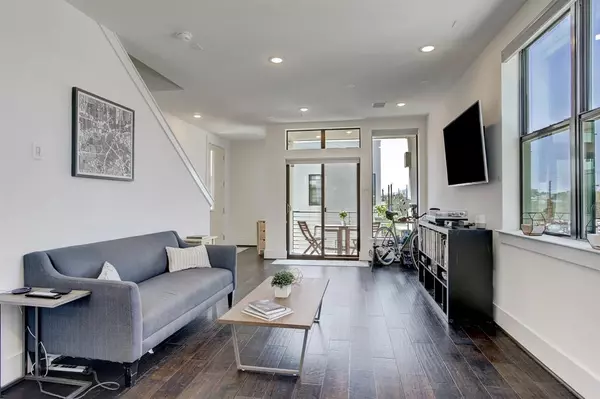$289,900
For more information regarding the value of a property, please contact us for a free consultation.
2 Beds
2.1 Baths
963 SqFt
SOLD DATE : 01/30/2023
Key Details
Property Type Condo
Sub Type Condominium
Listing Status Sold
Purchase Type For Sale
Square Footage 963 sqft
Price per Sqft $301
Subdivision Parc/Midtown Condo
MLS Listing ID 93861581
Sold Date 01/30/23
Style Contemporary/Modern
Bedrooms 2
Full Baths 2
Half Baths 1
HOA Fees $223/mo
Year Built 2017
Annual Tax Amount $6,686
Tax Year 2021
Lot Size 1.732 Acres
Property Description
Breathtaking Midtown condo with a dreamy downtown view! Tired of making your landlord rich? Ready to finally become a homeowner in the hottest neighborhood in town? Here's your chance. This classy condo is loaded with all the modern luxuries including hardwood floors, quartz countertops, stainless steel appliances, soft-close cabinets, modern light fixtures, remote controlled blinds and so much more! Plenty of windows in this corner unit with phenomenal natural lighting all throughout. Choose from one of the two private balconies to enjoy your morning coffee. There's plenty of storage space inside your new condo, in addition to the storage closet conveniently located on the ground floor right next to your parking spaces.The open concept living is perfect for entertaining, as long as you don't mind all your friends oozing with envy. When you're ready for some fun, you're just a short walk from the best parks, bars and restaurants in Houston! Call me to reserve your private tour now!
Location
State TX
County Harris
Area Midtown - Houston
Rooms
Bedroom Description All Bedrooms Up,Primary Bed - 2nd Floor
Other Rooms Living/Dining Combo
Master Bathroom Half Bath, Primary Bath: Double Sinks, Primary Bath: Tub/Shower Combo, Secondary Bath(s): Tub/Shower Combo
Kitchen Breakfast Bar, Island w/o Cooktop, Kitchen open to Family Room, Soft Closing Cabinets, Soft Closing Drawers, Under Cabinet Lighting
Interior
Interior Features Alarm System - Leased, Central Laundry, Drapes/Curtains/Window Cover
Heating Central Gas
Cooling Central Electric
Flooring Carpet, Wood
Appliance Full Size, Stacked
Dryer Utilities 1
Laundry Central Laundry
Exterior
Exterior Feature Balcony, Controlled Access, Storage
Parking Features Tandem
Carport Spaces 2
Roof Type Composition
Accessibility Automatic Gate
Private Pool No
Building
Story 2
Entry Level Levels 3 and 4
Foundation Slab
Sewer Public Sewer
Water Public Water
Structure Type Stucco,Wood
New Construction No
Schools
Elementary Schools Gregory-Lincoln Elementary School
Middle Schools Gregory-Lincoln Middle School
High Schools Lamar High School (Houston)
School District 27 - Houston
Others
HOA Fee Include Exterior Building,Grounds,Limited Access Gates,Other,Trash Removal
Senior Community No
Tax ID 138-726-001-0015
Energy Description Ceiling Fans
Acceptable Financing Cash Sale, Conventional, FHA, VA
Tax Rate 2.3307
Disclosures Sellers Disclosure
Listing Terms Cash Sale, Conventional, FHA, VA
Financing Cash Sale,Conventional,FHA,VA
Special Listing Condition Sellers Disclosure
Read Less Info
Want to know what your home might be worth? Contact us for a FREE valuation!

Our team is ready to help you sell your home for the highest possible price ASAP

Bought with Castle Team

"My job is to find and attract mastery-based agents to the office, protect the culture, and make sure everyone is happy! "








