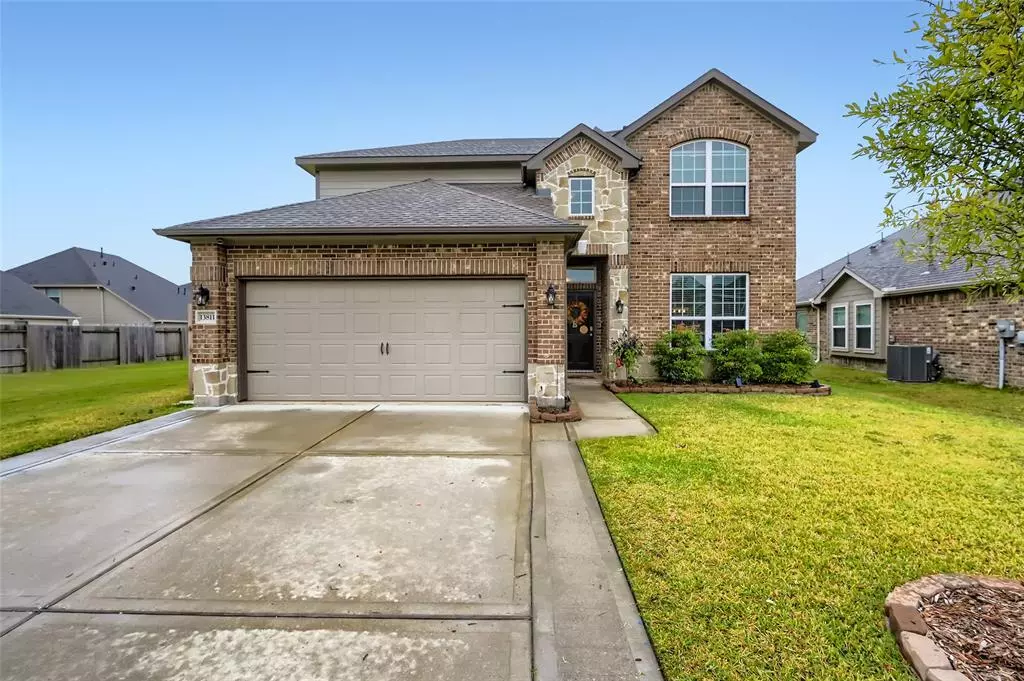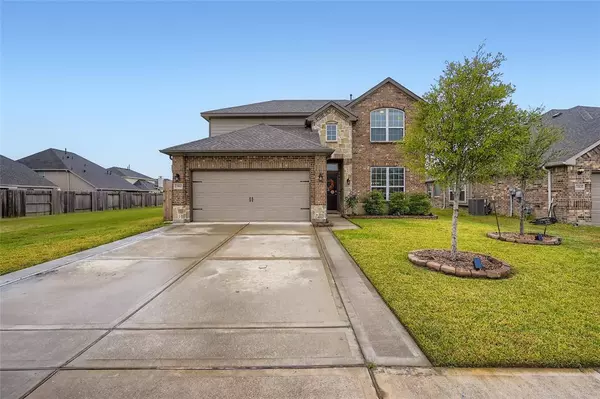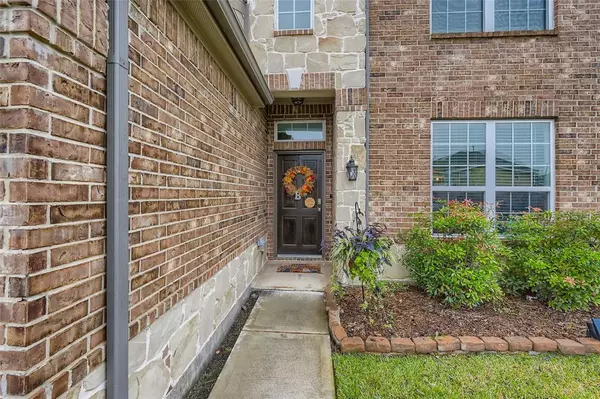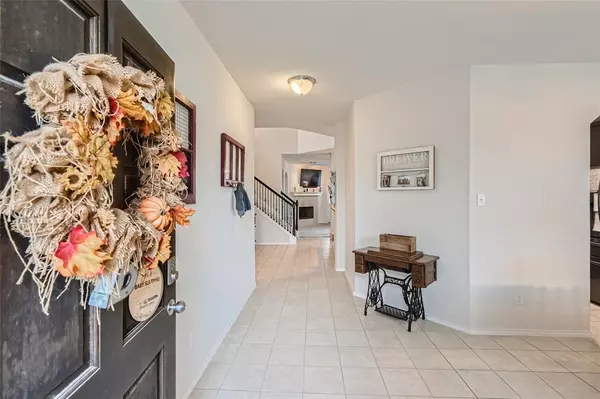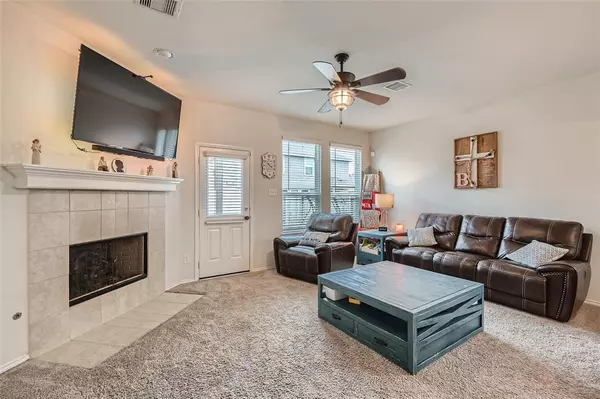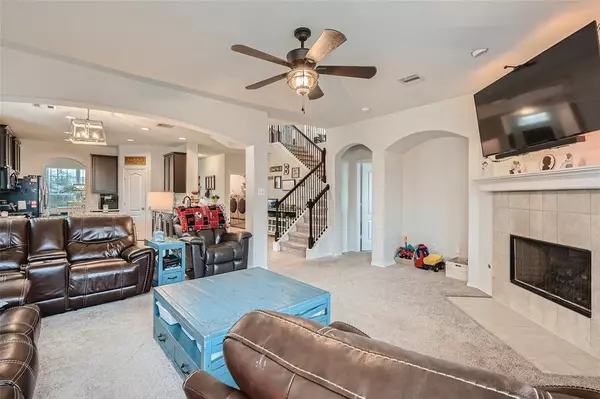$289,000
For more information regarding the value of a property, please contact us for a free consultation.
4 Beds
2.1 Baths
2,620 SqFt
SOLD DATE : 01/30/2023
Key Details
Property Type Single Family Home
Listing Status Sold
Purchase Type For Sale
Square Footage 2,620 sqft
Price per Sqft $101
Subdivision Kodiak Xing Sec 3
MLS Listing ID 54986312
Sold Date 01/30/23
Style Traditional
Bedrooms 4
Full Baths 2
Half Baths 1
HOA Fees $33/ann
HOA Y/N 1
Year Built 2019
Annual Tax Amount $7,376
Tax Year 2021
Lot Size 6,022 Sqft
Acres 0.1382
Property Description
Click the Virtual Tour link to view the 3D walkthrough. Lovely two-story residence with ample space and many desirable finishes. You don't want to miss out on this one! Step inside to find 4 bedrooms plus multiple living and dining spaces. Gather in the inviting living room and keep warm by the fireplace during the cooler months. Formal dining rooms with direct access to the kitchen is ideal for hosting large meals and dinner parties! The open concept kitchen features a center island, breakfast bar, granite countertops, recessed lighting, and rich dark cabinetry. The primary bedroom is conveniently tucked away on the main level with a luxurious bath en suite - double sinks, glass shower, soaking tub, and a huge walk-in closet! Upstairs are the 3 additional bedrooms, plus bonus living spaces to use as a game room, media room, home office, or whatever else you see fit. The options are endless in this home! The private backyard includes lush green grass and a wooden fence. Come see today!
Location
State TX
County Harris
Area Crosby Area
Rooms
Bedroom Description En-Suite Bath,Primary Bed - 1st Floor,Walk-In Closet
Other Rooms Formal Dining, Living Area - 1st Floor, Living Area - 2nd Floor
Master Bathroom Half Bath, Primary Bath: Double Sinks, Primary Bath: Separate Shower, Primary Bath: Soaking Tub
Kitchen Breakfast Bar, Island w/o Cooktop
Interior
Heating Central Gas
Cooling Central Electric
Flooring Tile
Fireplaces Number 1
Exterior
Parking Features Attached Garage
Garage Spaces 2.0
Garage Description Double-Wide Driveway
Roof Type Composition
Private Pool No
Building
Lot Description Subdivision Lot
Faces Northeast
Story 2
Foundation Slab
Lot Size Range 0 Up To 1/4 Acre
Water Water District
Structure Type Brick,Stone
New Construction No
Schools
Elementary Schools Drew Elementary School
Middle Schools Crosby Middle School (Crosby)
High Schools Crosby High School
School District 12 - Crosby
Others
HOA Fee Include Other
Senior Community No
Restrictions Deed Restrictions
Tax ID 139-714-003-0015
Ownership Full Ownership
Acceptable Financing Cash Sale, Conventional, FHA, VA
Tax Rate 3.0343
Disclosures Mud, Sellers Disclosure
Listing Terms Cash Sale, Conventional, FHA, VA
Financing Cash Sale,Conventional,FHA,VA
Special Listing Condition Mud, Sellers Disclosure
Read Less Info
Want to know what your home might be worth? Contact us for a FREE valuation!

Our team is ready to help you sell your home for the highest possible price ASAP

Bought with Great Wall Realty LLC

"My job is to find and attract mastery-based agents to the office, protect the culture, and make sure everyone is happy! "



