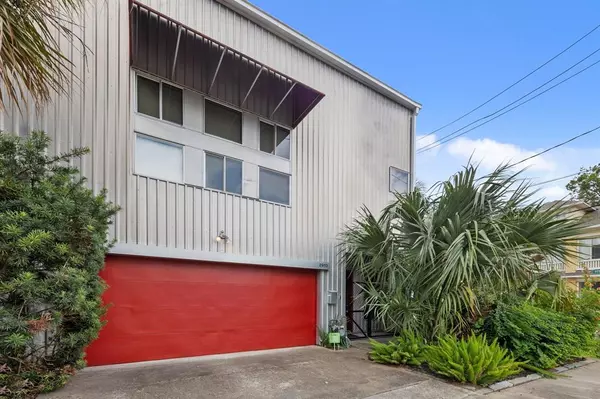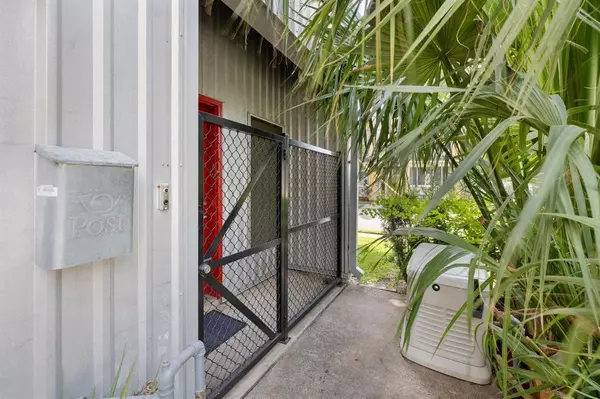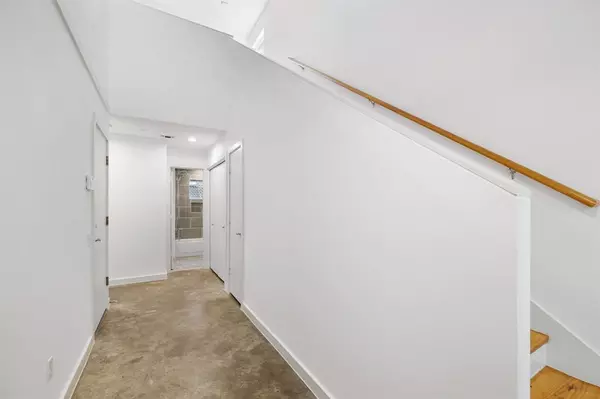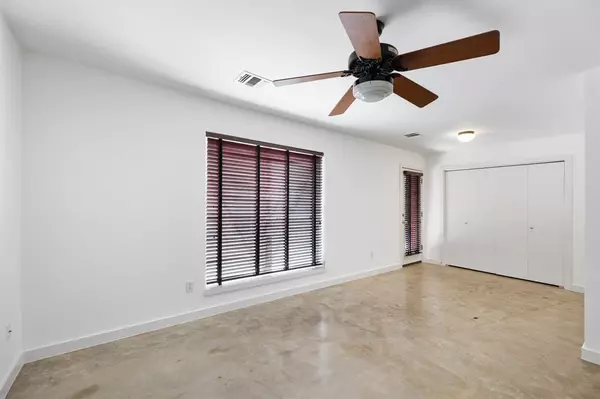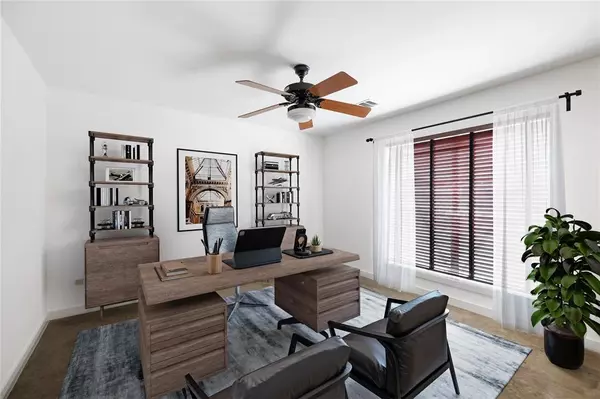$430,000
For more information regarding the value of a property, please contact us for a free consultation.
2 Beds
2 Baths
1,954 SqFt
SOLD DATE : 02/03/2023
Key Details
Property Type Townhouse
Sub Type Townhouse
Listing Status Sold
Purchase Type For Sale
Square Footage 1,954 sqft
Price per Sqft $220
Subdivision Twenty Nine Eleven Helena Th
MLS Listing ID 66230978
Sold Date 02/03/23
Style Contemporary/Modern
Bedrooms 2
Full Baths 2
Year Built 1998
Annual Tax Amount $8,855
Tax Year 2022
Lot Size 2,000 Sqft
Property Description
Incredible opportunity to own the model home for Urban Lofts first Houston project! Exceptionally located close
to the finest restaurants in Houston, Museum District close by, along with Buffalo Bayou Park & Downtown just blocks away! Reclaimed solid wood flooring, soaring ceilings, spacious rooms & gallery walls for art. Corner unit of just 3 townhomes with 2-car garage, front-load driveway & no HOA. Relax on the balcony overlooking a large newly updated 210' private deck. An extremely well maintained abode which includes mechanical & cosmetic updates. This very special offering is complete with a whole-home generator, both baths remodeled (2021), A/C replaced in 2021 with semi-annual maintenance agreement, water heater replaced (2021), UV air purifier (2021), roof maintained with transferable warranty, new skylight with auto roller shade, California Closet customization & Nest system with carbon monoxide & smoke alarms, updated appliances & fresh paint & carpeting. Simply stellar!
Location
State TX
County Harris
Area Midtown - Houston
Rooms
Bedroom Description 1 Bedroom Down - Not Primary BR,En-Suite Bath,Primary Bed - 3rd Floor,Sitting Area,Walk-In Closet
Other Rooms 1 Living Area, Kitchen/Dining Combo, Living Area - 2nd Floor, Living/Dining Combo, Utility Room in House
Master Bathroom Primary Bath: Shower Only, Secondary Bath(s): Double Sinks, Secondary Bath(s): Tub/Shower Combo, Vanity Area
Den/Bedroom Plus 2
Kitchen Island w/ Cooktop, Pantry, Pots/Pans Drawers, Under Cabinet Lighting
Interior
Interior Features Alarm System - Owned, Balcony, Drapes/Curtains/Window Cover, Fire/Smoke Alarm, Formal Entry/Foyer, High Ceiling, Open Ceiling, Prewired for Alarm System, Refrigerator Included
Heating Central Gas
Cooling Central Electric
Flooring Carpet, Tile, Wood
Fireplaces Number 1
Fireplaces Type Gaslog Fireplace
Appliance Dryer Included, Refrigerator, Washer Included
Dryer Utilities 1
Laundry Utility Rm in House
Exterior
Exterior Feature Back Yard, Balcony, Front Yard, Partially Fenced, Patio/Deck, Side Green Space, Side Yard, Sprinkler System
Parking Features Attached Garage
Garage Spaces 2.0
View South
Roof Type Aluminum
Street Surface Concrete
Private Pool No
Building
Faces Northwest
Story 3
Unit Location On Corner,On Street
Entry Level All Levels
Foundation Slab
Builder Name Urban Lofts
Sewer Public Sewer
Water Public Water
Structure Type Aluminum
New Construction No
Schools
Elementary Schools Gregory-Lincoln Elementary School
Middle Schools Gregory-Lincoln Middle School
High Schools Lamar High School (Houston)
School District 27 - Houston
Others
Senior Community No
Tax ID 014-012-000-0014
Ownership Fractional Ownership
Energy Description Attic Fan,Ceiling Fans,Digital Program Thermostat,Generator,High-Efficiency HVAC,HVAC>13 SEER,Insulation - Batt
Acceptable Financing Cash Sale, Conventional
Tax Rate 2.3307
Disclosures Sellers Disclosure
Listing Terms Cash Sale, Conventional
Financing Cash Sale,Conventional
Special Listing Condition Sellers Disclosure
Read Less Info
Want to know what your home might be worth? Contact us for a FREE valuation!

Our team is ready to help you sell your home for the highest possible price ASAP

Bought with Showcase Properties of Texas

"My job is to find and attract mastery-based agents to the office, protect the culture, and make sure everyone is happy! "




