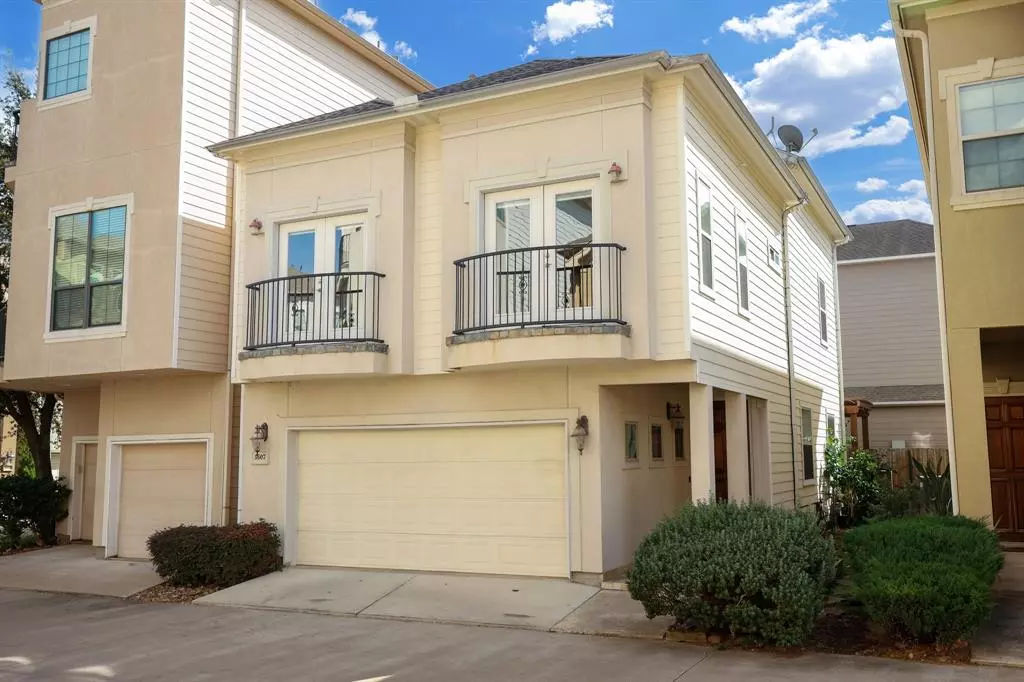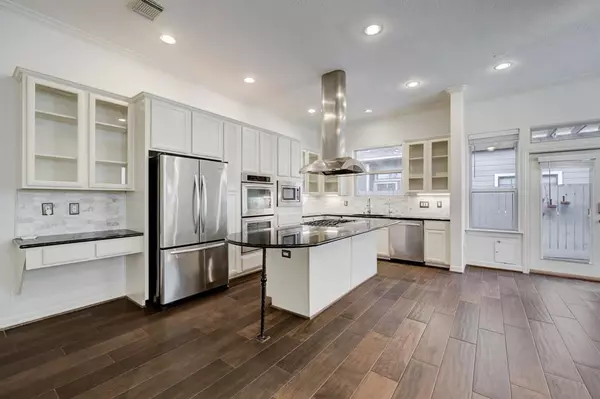$359,900
For more information regarding the value of a property, please contact us for a free consultation.
3 Beds
2.1 Baths
1,801 SqFt
SOLD DATE : 02/03/2023
Key Details
Property Type Single Family Home
Listing Status Sold
Purchase Type For Sale
Square Footage 1,801 sqft
Price per Sqft $191
Subdivision Villas On Hempstead Amend
MLS Listing ID 61746878
Sold Date 02/03/23
Style Mediterranean
Bedrooms 3
Full Baths 2
Half Baths 1
HOA Fees $156/ann
HOA Y/N 1
Year Built 2007
Lot Size 1,800 Sqft
Property Description
Great LOCATION... close to Memorial Park, I-10, 610 and 290. Absolutely charming home with large open 1st floor Living area, fireplace, chef's kitchen, and stainless steel appliance package with Refrigerator, Wine Cellar and Ice Maker. RO system and water softener was installed 5 years ago. Carpet in the house was replaced 5 years ago. HVAC furnace and condenser is only 2.5 years old. Living room, fireplace, and Kitchen backsplash Tiles were replaced in 2020. Spacious Master bedroom with high ceilings, balcony, large bathroom and huge custom closet. Two car garage with shelving. Back fenced Patio with trellis, gas connection, and much more!
Location
State TX
County Harris
Area Timbergrove/Lazybrook
Rooms
Bedroom Description All Bedrooms Up
Other Rooms Living Area - 1st Floor, Utility Room in House
Master Bathroom Primary Bath: Double Sinks, Primary Bath: Separate Shower
Kitchen Reverse Osmosis, Soft Closing Cabinets
Interior
Interior Features Alarm System - Owned, Drapes/Curtains/Window Cover, High Ceiling, Prewired for Alarm System, Refrigerator Included
Heating Central Gas
Cooling Central Electric
Flooring Carpet, Tile
Fireplaces Number 1
Fireplaces Type Gas Connections, Gaslog Fireplace
Exterior
Exterior Feature Back Yard Fenced, Controlled Subdivision Access, Patio/Deck
Parking Features Attached Garage
Garage Spaces 2.0
Garage Description Auto Driveway Gate, Auto Garage Door Opener
Roof Type Composition
Accessibility Automatic Gate
Private Pool No
Building
Lot Description Subdivision Lot
Story 2
Foundation Slab
Lot Size Range 0 Up To 1/4 Acre
Sewer Public Sewer
Water Public Water
Structure Type Cement Board,Stucco
New Construction No
Schools
Elementary Schools Sinclair Elementary School (Houston)
Middle Schools Black Middle School
High Schools Waltrip High School
School District 27 - Houston
Others
Senior Community No
Restrictions Unknown
Tax ID 128-952-001-0032
Energy Description Ceiling Fans,Digital Program Thermostat
Disclosures Sellers Disclosure
Special Listing Condition Sellers Disclosure
Read Less Info
Want to know what your home might be worth? Contact us for a FREE valuation!

Our team is ready to help you sell your home for the highest possible price ASAP

Bought with ME Realty Group LLC

"My job is to find and attract mastery-based agents to the office, protect the culture, and make sure everyone is happy! "








