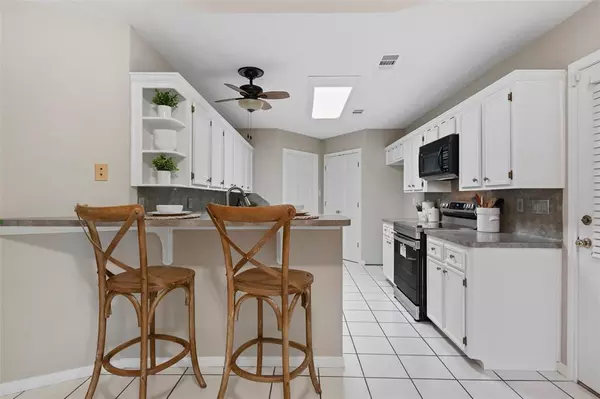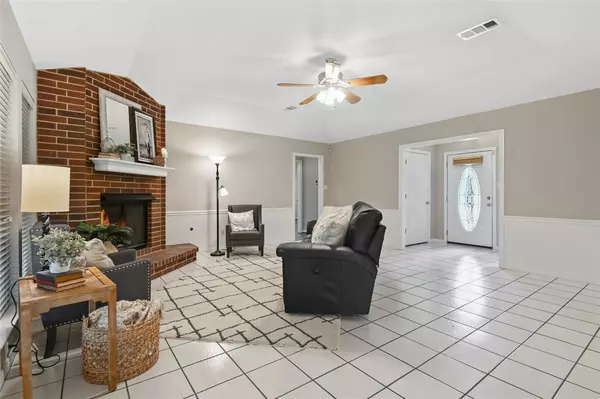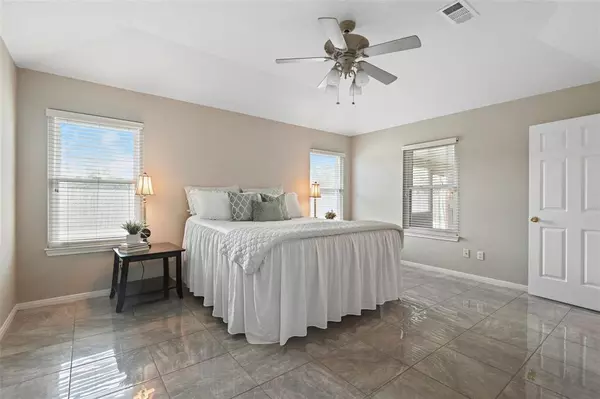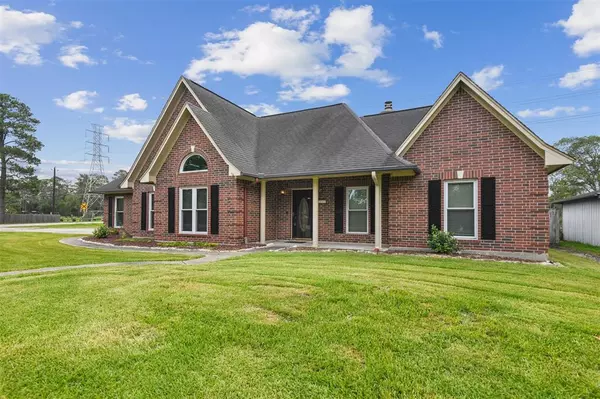$335,000
For more information regarding the value of a property, please contact us for a free consultation.
3 Beds
3 Baths
2,124 SqFt
SOLD DATE : 02/09/2023
Key Details
Property Type Single Family Home
Listing Status Sold
Purchase Type For Sale
Square Footage 2,124 sqft
Price per Sqft $154
Subdivision Cedar Bayou Park West
MLS Listing ID 81573310
Sold Date 02/09/23
Style Ranch,Traditional
Bedrooms 3
Full Baths 3
Year Built 1994
Annual Tax Amount $6,144
Tax Year 2021
Lot Size 0.368 Acres
Acres 0.3679
Property Description
Charming 3 bed, 3 bath all brick home sits on oversized corner lot with easy access to I-10 and Hwy 146. One of the youngest homes in the neighborhood, recently updated with fresh paint on ceilings, walls, decorative molding, and cabinetry. The neutral color palette is on-trend, light and inviting. Kitchen features abundant cabinetry, stainless steel appliances including new oven range, breakfast bar, and convenient walk-in pantry. Large primary bedroom with en-suite bath has expansive walk-in closet, separate dual vanities, jacuzzi tub, and shower. Striking flex space (study, media, music, or fitness room) is filled with natural light and well-appointed with vaulted ceiling, wainscoting, and full en-suite bath with shower. Beadboard accented walls and gas log brick fireplace accentuate the family room. Secondary bedrooms and hall have luxury vinyl plank flooring. Screened back patio overlooks back yard with no rear neighbors. Home has never flooded and includes a whole home generator.
Location
State TX
County Harris
Area Baytown/Harris County
Rooms
Bedroom Description All Bedrooms Down,Sitting Area,Walk-In Closet
Interior
Interior Features Crown Molding, Drapes/Curtains/Window Cover, Fire/Smoke Alarm, Formal Entry/Foyer, High Ceiling
Heating Central Gas
Cooling Central Electric
Flooring Carpet, Tile, Vinyl Plank
Fireplaces Number 1
Fireplaces Type Gaslog Fireplace
Exterior
Exterior Feature Back Yard Fenced, Covered Patio/Deck, Screened Porch
Parking Features Attached Garage
Garage Spaces 2.0
Roof Type Composition
Street Surface Concrete
Private Pool No
Building
Lot Description Corner
Story 1
Foundation Slab
Lot Size Range 1/4 Up to 1/2 Acre
Sewer Public Sewer
Water Public Water, Water District
Structure Type Brick,Wood
New Construction No
Schools
Elementary Schools Stephen F. Austin Elementary School (Goose Creek)
Middle Schools Gentry Junior High School
High Schools Sterling High School (Goose Creek)
School District 23 - Goose Creek Consolidated
Others
Senior Community No
Restrictions Deed Restrictions
Tax ID 097-408-000-0019
Energy Description Ceiling Fans
Tax Rate 2.3712
Disclosures Estate, Mud
Special Listing Condition Estate, Mud
Read Less Info
Want to know what your home might be worth? Contact us for a FREE valuation!

Our team is ready to help you sell your home for the highest possible price ASAP

Bought with Keller Williams Realty Clear Lake / NASA

"My job is to find and attract mastery-based agents to the office, protect the culture, and make sure everyone is happy! "








