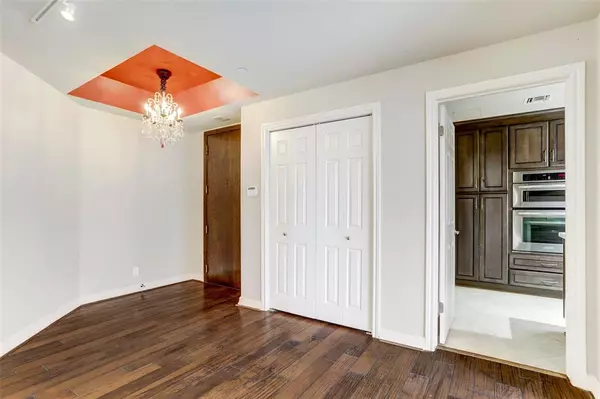$299,000
For more information regarding the value of a property, please contact us for a free consultation.
2 Beds
2 Baths
1,955 SqFt
SOLD DATE : 02/10/2023
Key Details
Property Type Condo
Listing Status Sold
Purchase Type For Sale
Square Footage 1,955 sqft
Price per Sqft $143
Subdivision Bristol Condo
MLS Listing ID 41042650
Sold Date 02/10/23
Bedrooms 2
Full Baths 2
HOA Fees $1,638/mo
Year Built 1983
Annual Tax Amount $8,982
Tax Year 2021
Property Description
This elegantly maintained residence features a flowing floor plan, sizable dining/living area, wet bar, and floor-to-ceiling windows. Relish stunning skyline and sunset views from the large wrap-around balcony. The kitchen features granite countertops, stainless-steel appliances, and wise use of storage space. Refrigerator and washer/dryer included. The generously proportioned primary suite includes a separate shower and tub, double-sink vanity, and 2 large walk-in closets that include sleek Programme Martin custom shelving. Amenities include: 24-hour concierge, valet, air-conditioned basement storage, 2 reserved parking spaces, heated pool and spa, recently updated gym, tennis, dry sauna, party room, library, and outdoor walking path. Improvements include: building plumbing ('21), refrigerator ('20), dishwasher ('20), kitchen lighting ('20), kitchen faucet ('20), and window treatments ('22). Air conditioning replaced 5 years ago. Fresh coat of neutral paint (January '23). Sold as-is.
Location
State TX
County Harris
Area Galleria
Building/Complex Name THE BRISTOL
Rooms
Bedroom Description 2 Bedrooms Down,En-Suite Bath,Primary Bed - 1st Floor,Sitting Area,Walk-In Closet
Other Rooms 1 Living Area, Breakfast Room, Formal Dining, Kitchen/Dining Combo, Living Area - 1st Floor, Utility Room in House
Master Bathroom Primary Bath: Double Sinks, Primary Bath: Separate Shower, Primary Bath: Soaking Tub, Secondary Bath(s): Tub/Shower Combo, Vanity Area
Kitchen Pantry
Interior
Interior Features Alarm System - Owned, Balcony, Chilled Water System, Concrete Walls, Crown Molding, Drapes/Curtains/Window Cover, Fire/Smoke Alarm, Fully Sprinklered, Pressurized Stairwell, Refrigerator Included, Wet Bar
Heating Central Electric
Cooling Central Electric
Flooring Tile, Wood
Appliance Dryer Included, Electric Dryer Connection, Refrigerator, Washer Included
Dryer Utilities 1
Exterior
Exterior Feature Balcony/Terrace, Dry Sauna, Exercise Room, Party Room, Service Elevator, Tennis, Trash Chute, Trash Pick Up
Pool Gunite, Heated, In Ground
View South, West
Street Surface Concrete,Curbs,Gutters
Total Parking Spaces 2
Private Pool No
Building
Faces East
New Construction No
Schools
Elementary Schools School At St George Place
Middle Schools Tanglewood Middle School
High Schools Wisdom High School
School District 27 - Houston
Others
HOA Fee Include Building & Grounds,Cable TV,Clubhouse,Concierge,Insurance Common Area,Limited Access,Porter,Recreational Facilities,Trash Removal
Senior Community No
Tax ID 115-834-009-0002
Ownership Full Ownership
Energy Description Digital Program Thermostat
Acceptable Financing Cash Sale, Conventional
Tax Rate 2.3307
Disclosures Sellers Disclosure
Listing Terms Cash Sale, Conventional
Financing Cash Sale,Conventional
Special Listing Condition Sellers Disclosure
Read Less Info
Want to know what your home might be worth? Contact us for a FREE valuation!

Our team is ready to help you sell your home for the highest possible price ASAP

Bought with Douglas Elliman Real Estate

"My job is to find and attract mastery-based agents to the office, protect the culture, and make sure everyone is happy! "








