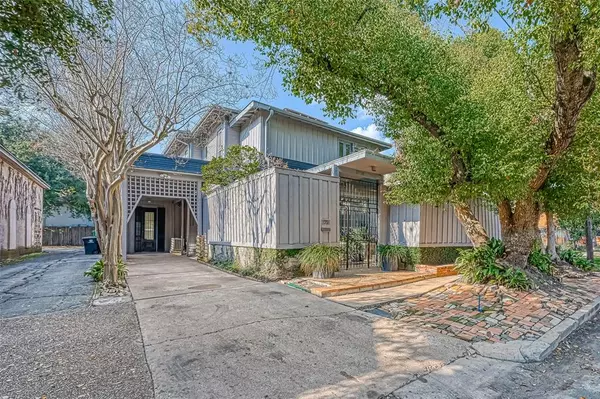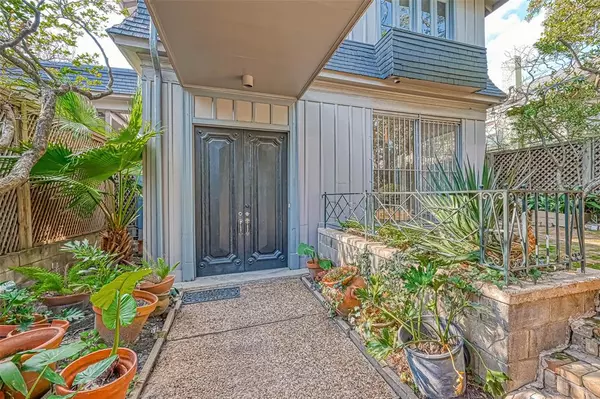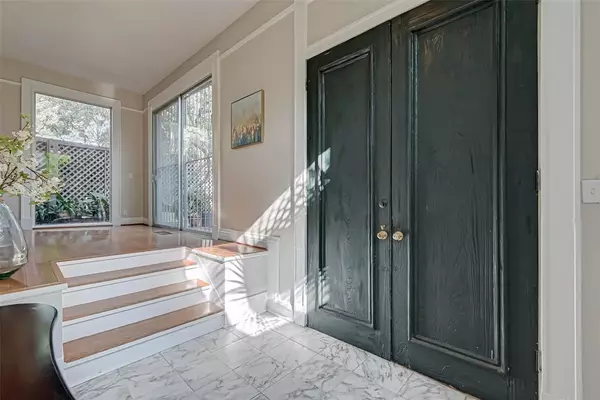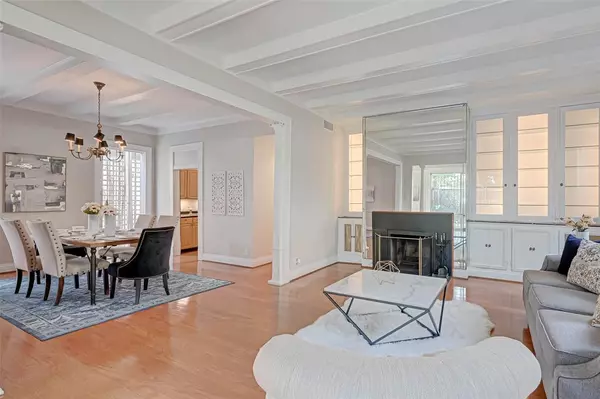$625,000
For more information regarding the value of a property, please contact us for a free consultation.
3 Beds
3.1 Baths
3,249 SqFt
SOLD DATE : 02/17/2023
Key Details
Property Type Single Family Home
Listing Status Sold
Purchase Type For Sale
Square Footage 3,249 sqft
Price per Sqft $187
Subdivision Montrose
MLS Listing ID 67201499
Sold Date 02/17/23
Style Other Style
Bedrooms 3
Full Baths 3
Half Baths 1
Year Built 1928
Annual Tax Amount $14,568
Tax Year 2021
Lot Size 5,000 Sqft
Acres 0.1148
Property Description
A Price on Priceless in MONTROSE. If you haven't explored Montrose let us show you this home and tour you around the neighborhood. It is sure to impress. This home was built in 1928 and previous owners were super excited to share that Liza Minnelli sang and enjoyed a lively evening in this home many years ago. This home has two LARGE bedrooms and two full baths UPSTAIRS. The house has a converted garage apartment with the third bedroom and third kitchen. This garage apartment is connected to the house and hence- MLS showing three bedrooms. BUT WAIT, THERE'S MORE.... There is also a second floor, 1 bedroom apartment above the garage with a kitchen, bedroom and living room. So if you are looking for a very VERSATILE home with potential for re-modeling, supplementary income from lease opportunities or a fabulous lot for a tear down in MONTROSE, do book at tour. The sellers put new carpet & paint through out and adjusted the price for a quick sale.
Location
State TX
County Harris
Area Montrose
Rooms
Bedroom Description 1 Bedroom Down - Not Primary BR,2 Primary Bedrooms,En-Suite Bath,Primary Bed - 2nd Floor,Walk-In Closet
Other Rooms Family Room, Formal Dining, Formal Living, Garage Apartment, Guest Suite w/Kitchen, Kitchen/Dining Combo, Living Area - 1st Floor, Living Area - 2nd Floor, Quarters/Guest House, Utility Room in House
Master Bathroom Half Bath, Primary Bath: Double Sinks, Primary Bath: Soaking Tub, Secondary Bath(s): Tub/Shower Combo
Den/Bedroom Plus 4
Kitchen Pantry
Interior
Interior Features Balcony, Crown Molding, Fire/Smoke Alarm, High Ceiling, Wet Bar
Heating Central Gas
Cooling Central Electric
Flooring Carpet, Tile, Wood
Fireplaces Number 1
Exterior
Exterior Feature Back Yard Fenced, Patio/Deck
Carport Spaces 2
Garage Description Converted Garage, Single-Wide Driveway
Roof Type Composition
Street Surface Concrete
Private Pool No
Building
Lot Description Subdivision Lot
Faces East
Story 2
Foundation Block & Beam
Lot Size Range 0 Up To 1/4 Acre
Builder Name unknown
Sewer Public Sewer
Water Public Water
Structure Type Wood
New Construction No
Schools
Elementary Schools Baker Montessori School
Middle Schools Lanier Middle School
High Schools Lamar High School (Houston)
School District 27 - Houston
Others
Senior Community No
Restrictions Unknown
Tax ID 026-190-000-0002
Ownership Full Ownership
Energy Description Attic Vents
Acceptable Financing Cash Sale
Tax Rate 2.3307
Disclosures Sellers Disclosure
Listing Terms Cash Sale
Financing Cash Sale
Special Listing Condition Sellers Disclosure
Read Less Info
Want to know what your home might be worth? Contact us for a FREE valuation!

Our team is ready to help you sell your home for the highest possible price ASAP

Bought with Greenwood King Properties - Kirby Office

"My job is to find and attract mastery-based agents to the office, protect the culture, and make sure everyone is happy! "








