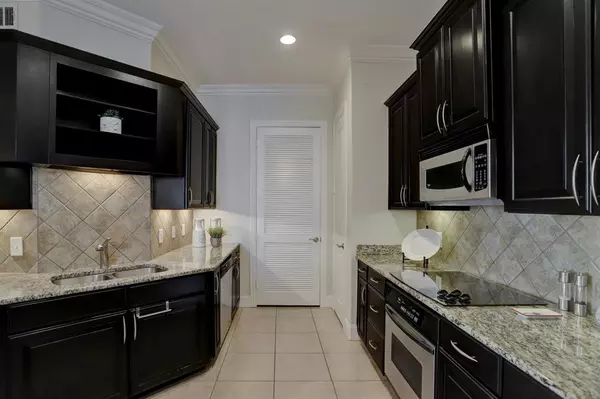$429,000
For more information regarding the value of a property, please contact us for a free consultation.
3 Beds
2 Baths
1,777 SqFt
SOLD DATE : 02/16/2023
Key Details
Property Type Condo
Listing Status Sold
Purchase Type For Sale
Square Footage 1,777 sqft
Price per Sqft $233
Subdivision 2120 Kipling Condos
MLS Listing ID 20665105
Sold Date 02/16/23
Bedrooms 3
Full Baths 2
HOA Fees $678/mo
Year Built 2006
Annual Tax Amount $9,123
Tax Year 2021
Property Description
Enjoy effortless, accessible Upper Kirby living in this 3BD/2BA condominium featuring elegant interiors,
private outdoor space, and glorious natural light. Gleaming hardwood floors run beneath tall ceilings,
beautiful millwork, and fresh paint. Entertain in open-plan living and dining areas that flow to a sunny,
south-facing balcony. The open kitchen impresses with dark cabinetry, granite counters, and stainless
steel appliances, including a wine refrigerator. The primary bedroom boasts a lovely spa bathroom with
a jetted soaking tub, shower, double vanity, and walk-in closet. Secondary bed/office near the
entry and another with excellent closet space and easy access to a well-appointed guest bathroom. An
in-unit washer-dryer, central HVAC, and two garage parking spots add convenience to this move-in-ready
showplace. Enjoy Trader Joe's, Whole Earth Provisions, and great restaurants outside your door.
Easy access to Memorial and Hermann parks, The Galleria, Downtown, and more.
Location
State TX
County Harris
Area Upper Kirby
Building/Complex Name 2120 KIPLING CONDOMINIUMS
Rooms
Bedroom Description 2 Primary Bedrooms,En-Suite Bath,Split Plan,Walk-In Closet
Other Rooms 1 Living Area, Kitchen/Dining Combo, Utility Room in House
Master Bathroom Primary Bath: Double Sinks, Primary Bath: Separate Shower, Primary Bath: Soaking Tub, Secondary Bath(s): Shower Only, Two Primary Baths
Den/Bedroom Plus 3
Kitchen Island w/o Cooktop, Pantry, Under Cabinet Lighting
Interior
Interior Features Alarm System - Owned, Crown Molding, Drapes/Curtains/Window Cover, Dry Bar, Fire/Smoke Alarm, Refrigerator Included
Heating Central Electric
Cooling Central Electric
Flooring Carpet, Tile, Wood
Appliance Dryer Included, Electric Dryer Connection, Full Size, Refrigerator, Washer Included
Dryer Utilities 1
Exterior
Exterior Feature Balcony/Terrace, Trash Chute, Trash Pick Up
View South
Street Surface Concrete
Total Parking Spaces 2
Private Pool No
Building
Building Description Concrete,Stone, Private Garage
Faces North
Structure Type Concrete,Stone
New Construction No
Schools
Elementary Schools Poe Elementary School
Middle Schools Lanier Middle School
High Schools Lamar High School (Houston)
School District 27 - Houston
Others
HOA Fee Include Building & Grounds,Cable TV,Insurance Common Area,Porter,Trash Removal,Water and Sewer
Senior Community No
Tax ID 135-102-003-0009
Ownership Full Ownership
Energy Description Ceiling Fans,Digital Program Thermostat,North/South Exposure
Acceptable Financing Cash Sale, Conventional
Tax Rate 2.4657
Disclosures Sellers Disclosure
Listing Terms Cash Sale, Conventional
Financing Cash Sale,Conventional
Special Listing Condition Sellers Disclosure
Read Less Info
Want to know what your home might be worth? Contact us for a FREE valuation!

Our team is ready to help you sell your home for the highest possible price ASAP

Bought with RE/MAX Legends

"My job is to find and attract mastery-based agents to the office, protect the culture, and make sure everyone is happy! "








