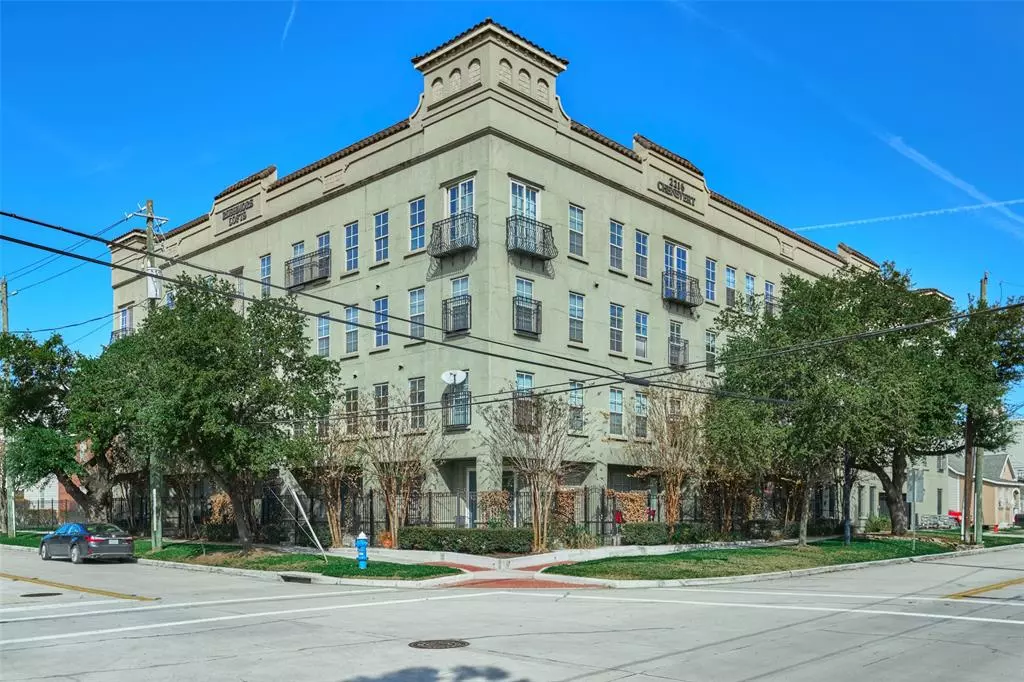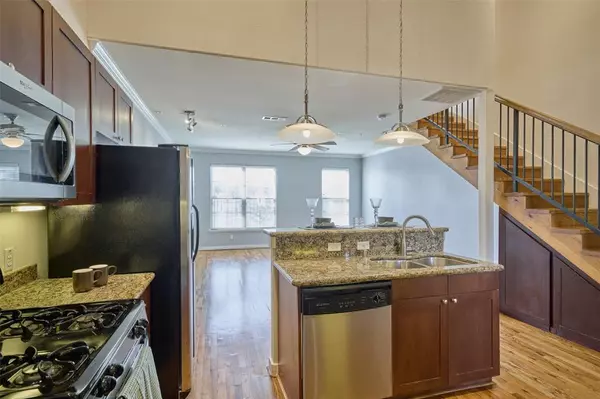$195,000
For more information regarding the value of a property, please contact us for a free consultation.
1 Bed
1.1 Baths
1,020 SqFt
SOLD DATE : 02/17/2023
Key Details
Property Type Condo
Sub Type Condominium
Listing Status Sold
Purchase Type For Sale
Square Footage 1,020 sqft
Price per Sqft $196
Subdivision Rushmore Lofts
MLS Listing ID 97407493
Sold Date 02/17/23
Style Traditional
Bedrooms 1
Full Baths 1
Half Baths 1
HOA Fees $342/mo
Year Built 2004
Annual Tax Amount $3,997
Tax Year 2022
Lot Size 0.350 Acres
Property Description
Beautifully updated condo in popular Midtown location. Primary bedroom on second floor with double closets, ensuite, south facing balcony doors. Open kitchen/living/dining with tall breakfast bar. Lovely, fresh paint and newly refinished hard wood floors. Refrigerator, washer, dryer included. Half bath on first floor, lots of cabinets and storage throughout. Double paned windows for quiet setting. Assigned parking space behind automatic garage gate. Communal courtyard. Highly sought after lofts at this fantastic location, perfectly situated for Downtown, Toyota Center, George R. Brown and Midtown entertainment spots. Quick access to I59, 288, I45 and I10!
Location
State TX
County Harris
Area Midtown - Houston
Rooms
Bedroom Description 1 Bedroom Up,En-Suite Bath,Primary Bed - 2nd Floor,Walk-In Closet
Other Rooms 1 Living Area, Kitchen/Dining Combo, Living Area - 1st Floor, Living/Dining Combo, Utility Room in House
Master Bathroom Half Bath, Primary Bath: Tub/Shower Combo
Den/Bedroom Plus 1
Kitchen Breakfast Bar, Island w/o Cooktop, Kitchen open to Family Room, Pantry, Under Cabinet Lighting
Interior
Interior Features Drapes/Curtains/Window Cover, Fire/Smoke Alarm, High Ceiling, Refrigerator Included
Heating Central Electric
Cooling Central Electric
Flooring Tile, Wood
Appliance Dryer Included, Refrigerator, Stacked, Washer Included
Exterior
Exterior Feature Balcony, Satellite Dish
Parking Features Detached Garage
Garage Spaces 1.0
Roof Type Composition
Accessibility Driveway Gate
Private Pool No
Building
Faces North
Story 2
Unit Location Courtyard
Entry Level 2nd Level
Foundation Slab
Sewer Public Sewer
Water Public Water
Structure Type Brick
New Construction No
Schools
Elementary Schools Gregory-Lincoln Elementary School
Middle Schools Gregory-Lincoln Middle School
High Schools Lamar High School (Houston)
School District 27 - Houston
Others
HOA Fee Include Grounds,Limited Access Gates,Trash Removal
Senior Community No
Tax ID 126-567-000-0014
Energy Description Ceiling Fans,Digital Program Thermostat,Insulation - Blown Fiberglass
Acceptable Financing Cash Sale, Conventional, Investor
Tax Rate 2.3307
Disclosures Sellers Disclosure
Listing Terms Cash Sale, Conventional, Investor
Financing Cash Sale,Conventional,Investor
Special Listing Condition Sellers Disclosure
Read Less Info
Want to know what your home might be worth? Contact us for a FREE valuation!

Our team is ready to help you sell your home for the highest possible price ASAP

Bought with Styled Real Estate

"My job is to find and attract mastery-based agents to the office, protect the culture, and make sure everyone is happy! "








