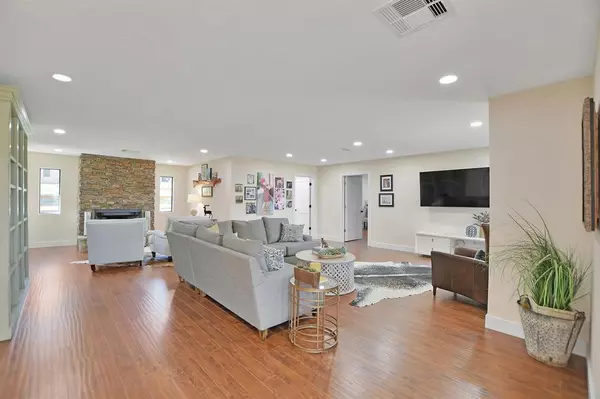$675,000
For more information regarding the value of a property, please contact us for a free consultation.
3 Beds
2 Baths
2,487 SqFt
SOLD DATE : 02/17/2023
Key Details
Property Type Single Family Home
Sub Type Free Standing
Listing Status Sold
Purchase Type For Sale
Square Footage 2,487 sqft
Price per Sqft $248
Subdivision Kenney
MLS Listing ID 32451320
Sold Date 02/17/23
Style Ranch
Bedrooms 3
Full Baths 2
Year Built 1958
Annual Tax Amount $7,079
Tax Year 2022
Lot Size 6.421 Acres
Acres 6.421
Property Description
If picturesque & tranquility is what you seek- this is it! Offering a fully renovated 3/4 Bedroom & 2 Bath homestead, 1BR/1Bath Guesthouse & 'party barn'! The main house features high-efficient RAM windows, with a lifetime warranty. Relax & unwind near the fireplace, in the open & spacious living room. The primary bedroom suite provides scenic views has a sizable walk-in closet. The bathroom highlights a spa bath & separate walk-in shower. The kitchen is a chef's dream with gas stove & walk-in pantry. The dining room is ideal for entertaining & the separate breakfast room is ideal for sipping coffee or tea, while soaking up breathtaking views each day. The new deck provides views of a rich country side. Awe-inspiring cool waves pool or find sanctuary by the stocked pond. Fully fenced with rolling 6.421 Acres with AG exemption. 'Party barn' is ~1200sqft, 3 overhead doors, counters/sinks/storage, water heater & electric. 50 Amp service & cleanout for RV. Schedule an appointment today!
Location
State TX
County Austin
Rooms
Bedroom Description Primary Bed - 1st Floor,Walk-In Closet
Other Rooms 1 Living Area, Breakfast Room, Formal Dining, Quarters/Guest House, Utility Room in House
Master Bathroom Primary Bath: Double Sinks, Primary Bath: Separate Shower, Primary Bath: Soaking Tub, Secondary Bath(s): Shower Only
Den/Bedroom Plus 4
Kitchen Pantry, Pots/Pans Drawers, Soft Closing Cabinets, Soft Closing Drawers, Walk-in Pantry
Interior
Interior Features Drapes/Curtains/Window Cover
Heating Central Electric
Cooling Central Electric
Flooring Engineered Wood, Tile
Fireplaces Number 1
Fireplaces Type Wood Burning Fireplace
Exterior
Parking Features Attached Garage
Garage Spaces 2.0
Carport Spaces 2
Garage Description Additional Parking, RV Parking, Workshop
Pool In Ground
Waterfront Description Pond
Improvements Barn,Fenced,Guest House
Accessibility Manned Gate
Private Pool Yes
Building
Lot Description Water View
Faces West
Story 1
Foundation Block & Beam, Pier & Beam, Slab
Lot Size Range 5 Up to 10 Acres
Sewer Septic Tank
Water Well
New Construction No
Schools
Elementary Schools West End Elementary School
Middle Schools Bellville Junior High
High Schools Bellville High School
School District 136 - Bellville
Others
Senior Community No
Restrictions No Restrictions
Tax ID R9774
Energy Description Digital Program Thermostat,Energy Star/CFL/LED Lights,High-Efficiency HVAC,Insulated/Low-E windows
Acceptable Financing Cash Sale, Conventional, FHA, VA
Tax Rate 1.7973
Disclosures Other Disclosures, Owner/Agent, Sellers Disclosure
Listing Terms Cash Sale, Conventional, FHA, VA
Financing Cash Sale,Conventional,FHA,VA
Special Listing Condition Other Disclosures, Owner/Agent, Sellers Disclosure
Read Less Info
Want to know what your home might be worth? Contact us for a FREE valuation!

Our team is ready to help you sell your home for the highest possible price ASAP

Bought with Coldwell Banker Properties Unlimited

"My job is to find and attract mastery-based agents to the office, protect the culture, and make sure everyone is happy! "








