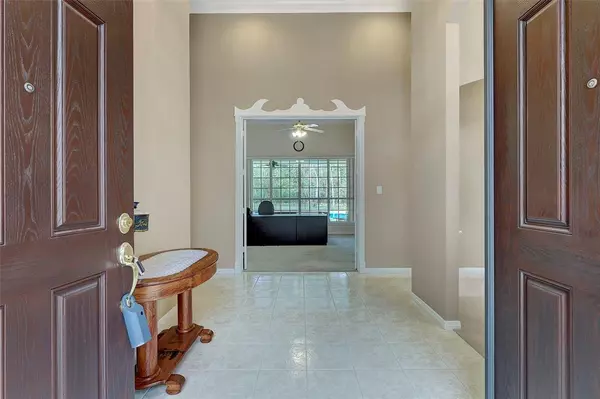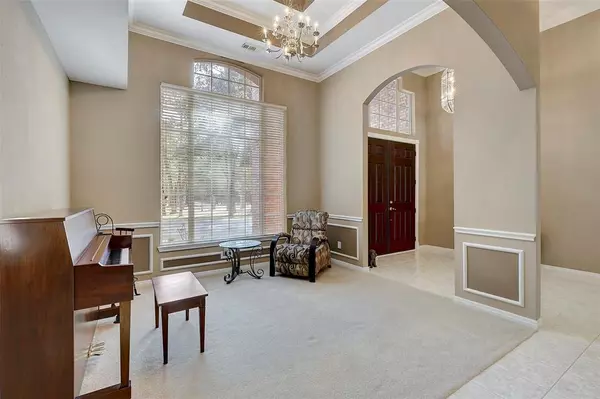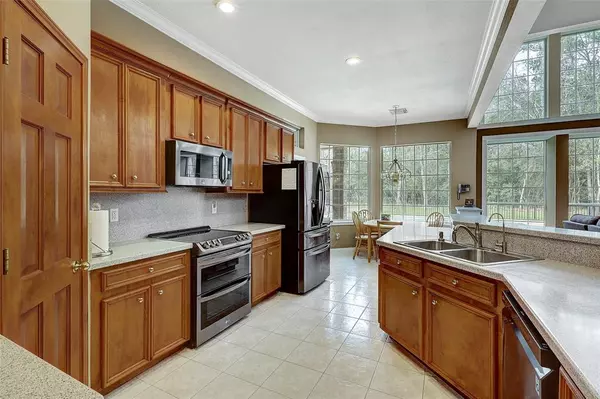$799,000
For more information regarding the value of a property, please contact us for a free consultation.
5 Beds
4 Baths
3,164 SqFt
SOLD DATE : 02/21/2023
Key Details
Property Type Single Family Home
Listing Status Sold
Purchase Type For Sale
Square Footage 3,164 sqft
Price per Sqft $244
Subdivision Lake Windcrest
MLS Listing ID 47644208
Sold Date 02/21/23
Style Traditional
Bedrooms 5
Full Baths 4
HOA Fees $70/ann
HOA Y/N 1
Year Built 2000
Annual Tax Amount $9,500
Tax Year 2022
Lot Size 2.000 Acres
Acres 2.0
Property Description
CUSTOM owner built home on a Texas-size 2 acre lot w/ a HUGE 25x50 fenced in pool, Generac generator, hot tub, & a 24x40 insulated building w/ water, heat, AC, & a 100 amp service panel. This homes curb appeal begins w/ a manicured lawn w/ large shade trees, an open driveway to a 3-car garage perfect for hosting guests & a grand double door entry. Inside find an open floor plan featuring soaring ceilings, neutral paint tones, crown molding, ceramic tile, & an abundance of natural light. A home office w/ French doors & the formal dining lead into the eat-in kitchen that boasts SS appliances, ample storage, pantry, & a breakfast nook. The living room offers wonderful floor to ceiling windows, built-ins, & a fireplace. The oversize primary includes an en-suite bath w/ dual vanities, a stand-alone tub, & a walk-in shower. A guest suite w/ a full bath, additional bedroom, & a pool bath completes the main floor. Upstairs find a finished play/storage room, & 2 bedrooms that share a full bath.
Location
State TX
County Montgomery
Area Magnolia/1488 East
Rooms
Bedroom Description Primary Bed - 1st Floor,Walk-In Closet
Other Rooms 1 Living Area, Den, Family Room, Formal Dining, Formal Living, Home Office/Study, Living Area - 1st Floor, Utility Room in House
Master Bathroom Bidet, Primary Bath: Double Sinks, Primary Bath: Jetted Tub, Primary Bath: Separate Shower, Secondary Bath(s): Double Sinks, Secondary Bath(s): Shower Only, Secondary Bath(s): Tub/Shower Combo, Vanity Area
Kitchen Breakfast Bar, Pantry, Pots/Pans Drawers, Reverse Osmosis
Interior
Interior Features Alarm System - Owned, Crown Molding, Fire/Smoke Alarm, Formal Entry/Foyer, High Ceiling, Prewired for Alarm System, Spa/Hot Tub
Heating Central Gas, Zoned
Cooling Central Electric, Zoned
Flooring Carpet, Tile
Fireplaces Number 1
Fireplaces Type Gaslog Fireplace
Exterior
Exterior Feature Back Yard, Patio/Deck, Porch, Sprinkler System, Storage Shed, Workshop
Parking Features Attached Garage, Attached/Detached Garage, Detached Garage, Oversized Garage
Garage Spaces 7.0
Garage Description Additional Parking, Auto Garage Door Opener, Workshop
Pool Gunite, In Ground
Roof Type Composition
Street Surface Asphalt
Private Pool Yes
Building
Lot Description Cleared, Greenbelt, In Golf Course Community, Subdivision Lot, Wooded
Faces South
Story 2
Foundation Pier & Beam, Slab
Lot Size Range 2 Up to 5 Acres
Builder Name Collin James Custom
Water Aerobic
Structure Type Brick
New Construction No
Schools
Elementary Schools Bear Branch Elementary School (Magnolia)
Middle Schools Bear Branch Junior High School
High Schools Magnolia High School
School District 36 - Magnolia
Others
Senior Community No
Restrictions Deed Restrictions,Horses Allowed
Tax ID 6791-00-14100
Energy Description Ceiling Fans,Generator,Insulated Doors,Insulation - Batt,Insulation - Blown Fiberglass,North/South Exposure
Acceptable Financing Cash Sale, Conventional, FHA, VA
Tax Rate 1.8587
Disclosures Sellers Disclosure
Listing Terms Cash Sale, Conventional, FHA, VA
Financing Cash Sale,Conventional,FHA,VA
Special Listing Condition Sellers Disclosure
Read Less Info
Want to know what your home might be worth? Contact us for a FREE valuation!

Our team is ready to help you sell your home for the highest possible price ASAP

Bought with Prime Realty Group
"My job is to find and attract mastery-based agents to the office, protect the culture, and make sure everyone is happy! "








