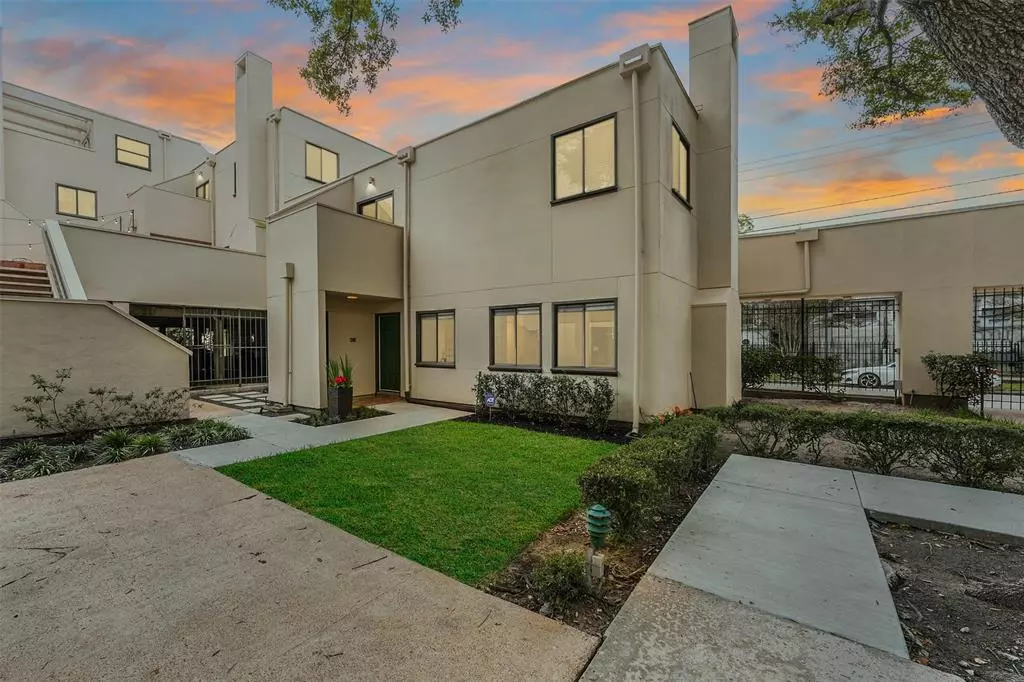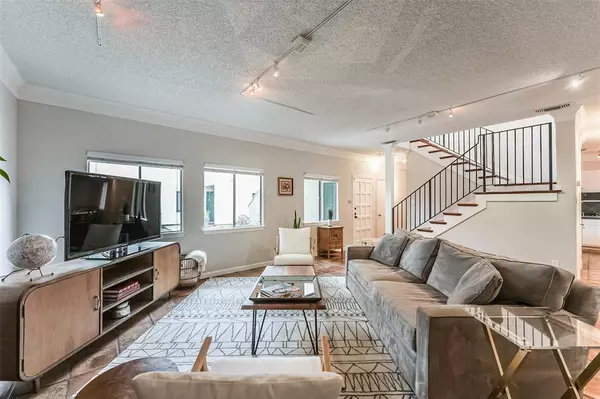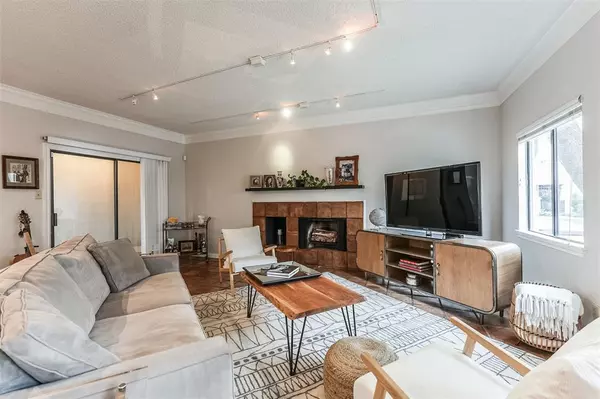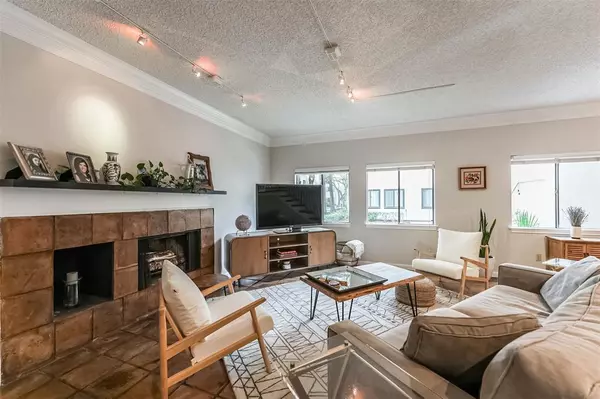$289,900
For more information regarding the value of a property, please contact us for a free consultation.
2 Beds
2.1 Baths
1,680 SqFt
SOLD DATE : 02/22/2023
Key Details
Property Type Condo
Sub Type Condominium
Listing Status Sold
Purchase Type For Sale
Square Footage 1,680 sqft
Price per Sqft $161
Subdivision Lovette Square Condo
MLS Listing ID 63790674
Sold Date 02/22/23
Style Contemporary/Modern
Bedrooms 2
Full Baths 2
Half Baths 1
HOA Fees $484/mo
Year Built 1979
Annual Tax Amount $4,801
Tax Year 2021
Lot Size 1.434 Acres
Property Description
Filled with charm & nestled in the heart of Midtown, you’ll find your dream home. DOWNSTAIRS HVAC & WATER HEATER INSTALLED JAN 2023! This oasis is located inside a gated community, complete with quintessential courtyard. As you enter the front door you’re greeted by an expansive living room offering Saltillo tile floors, wood burning fireplace, enclosed patio/atrium, & windows overlooking the tree lined courtyard. The current owner modified the wall to the stairs & added a wrought iron railing to create a more open & inviting space. The well-designed kitchen features a breakfast bar, granite countertops, great storage, & a breakfast/dining area. Upstairs are two spacious bedrooms, two bathrooms, a laundry room, & two additional balconies! With a Walk Score of 81, you can leave your vehicles in the gated parking garage; you’re only steps away from restaurants, bars, Whole Foods, & Midtown Park/Dog Park. Prepare to fall in love with this cozy gem & step inside – your home awaits.
Location
State TX
County Harris
Area Midtown - Houston
Rooms
Bedroom Description All Bedrooms Up,En-Suite Bath,Primary Bed - 2nd Floor,Walk-In Closet
Other Rooms 1 Living Area, Kitchen/Dining Combo, Living Area - 1st Floor, Utility Room in House
Master Bathroom Half Bath, Primary Bath: Shower Only, Secondary Bath(s): Shower Only
Den/Bedroom Plus 2
Kitchen Breakfast Bar, Pantry
Interior
Interior Features Atrium, Balcony, Crown Molding, Drapes/Curtains/Window Cover, Fire/Smoke Alarm
Heating Central Electric
Cooling Central Electric
Flooring Engineered Wood, Tile
Fireplaces Number 1
Fireplaces Type Wood Burning Fireplace
Appliance Electric Dryer Connection, Full Size
Dryer Utilities 1
Laundry Utility Rm in House
Exterior
Exterior Feature Balcony, Controlled Access, Front Green Space, Patio/Deck, Sprinkler System
Parking Features Attached Garage
Garage Spaces 2.0
View North, South, West
Roof Type Built Up
Street Surface Asphalt,Curbs
Accessibility Automatic Gate, Driveway Gate
Private Pool No
Building
Faces Northeast
Story 2
Unit Location Courtyard,On Corner
Entry Level Levels 1 and 2
Foundation Slab
Sewer Public Sewer
Water Public Water
Structure Type Stucco
New Construction No
Schools
Elementary Schools Gregory-Lincoln Elementary School
Middle Schools Gregory-Lincoln Middle School
High Schools Lamar High School (Houston)
School District 27 - Houston
Others
Pets Allowed With Restrictions
HOA Fee Include Exterior Building,Grounds,Limited Access Gates,Trash Removal,Water and Sewer
Senior Community No
Tax ID 114-522-002-0018
Ownership Full Ownership
Energy Description Ceiling Fans,North/South Exposure
Acceptable Financing Cash Sale, Conventional, FHA, VA
Tax Rate 2.3307
Disclosures Covenants Conditions Restrictions, HOA First Right of Refusal, Sellers Disclosure
Listing Terms Cash Sale, Conventional, FHA, VA
Financing Cash Sale,Conventional,FHA,VA
Special Listing Condition Covenants Conditions Restrictions, HOA First Right of Refusal, Sellers Disclosure
Pets Allowed With Restrictions
Read Less Info
Want to know what your home might be worth? Contact us for a FREE valuation!

Our team is ready to help you sell your home for the highest possible price ASAP

Bought with StepStone Realty LLC

"My job is to find and attract mastery-based agents to the office, protect the culture, and make sure everyone is happy! "








