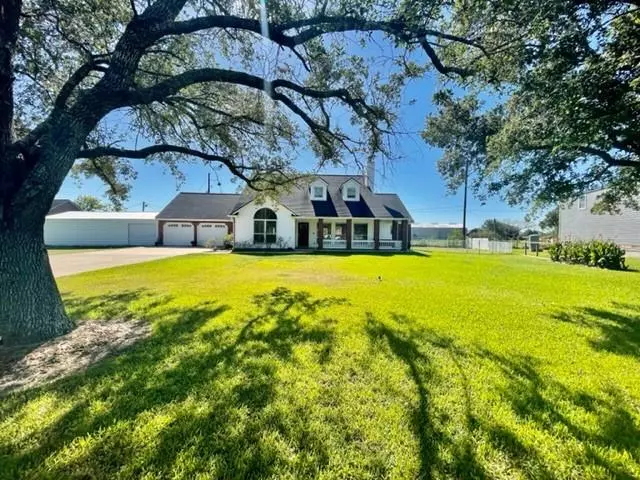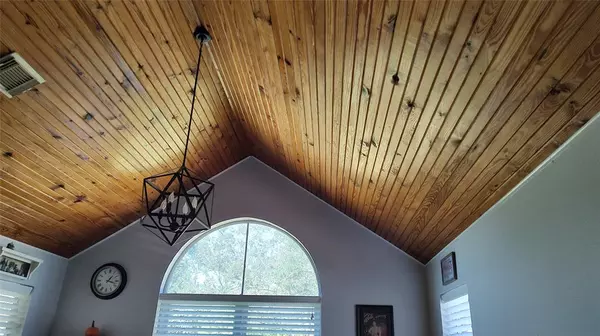$484,000
For more information regarding the value of a property, please contact us for a free consultation.
3 Beds
3 Baths
2,765 SqFt
SOLD DATE : 02/24/2023
Key Details
Property Type Single Family Home
Listing Status Sold
Purchase Type For Sale
Square Footage 2,765 sqft
Price per Sqft $168
Subdivision H T & B R R
MLS Listing ID 10826455
Sold Date 02/24/23
Style Traditional
Bedrooms 3
Full Baths 3
Year Built 1994
Annual Tax Amount $6,888
Tax Year 2022
Lot Size 0.614 Acres
Acres 0.614
Property Description
Country living at its best on this over half acre 3 bedroom, 3 bath, plus study/gameroom (4th bedroom). 2 Bedrooms down, 1 bedroom up and large enclosed room used as a 4th bedroom. Back covered patio and evening shade overlooking your private oasis pool. Backyard is enclosed with no back neighbors. Over-sized 2 car garage with workbench. Additional 20X35 storage shed/workshop. Gorgeous kitchen with granite and plenty of counters and cabinet space, LVP floors and has a view of the beautiful dining room with wood lined ceiling. Primary bedroom is secluded and offers view of the backyard oasis. Recent updated primary bathroom with updated Max Home tub/shower combo. Both rooms upstairs are huge. No HOA, Low Tax Rate, Shared water well. Private aerobic septic system. Replaced Hot Water Heater in 2022. Enjoy your morning coffee on oversized front porch with swing included. Sparkling 8ft deep pool perfect for entertaining. Huge driveway with plenty of room for multiple vehicles.
Location
State TX
County Brazoria
Area Pearland
Rooms
Bedroom Description 2 Bedrooms Down,Primary Bed - 1st Floor,Walk-In Closet
Other Rooms 1 Living Area, Formal Dining, Gameroom Up
Master Bathroom Primary Bath: Double Sinks, Primary Bath: Soaking Tub, Primary Bath: Tub/Shower Combo, Secondary Bath(s): Tub/Shower Combo
Den/Bedroom Plus 4
Kitchen Breakfast Bar, Pantry, Under Cabinet Lighting
Interior
Heating Central Gas
Cooling Central Electric
Flooring Carpet, Laminate, Tile
Fireplaces Number 1
Exterior
Exterior Feature Back Yard, Back Yard Fenced, Covered Patio/Deck, Patio/Deck, Side Yard, Workshop
Parking Features Attached Garage, Oversized Garage
Garage Spaces 2.0
Pool Gunite, In Ground
Roof Type Composition
Street Surface Gravel
Private Pool Yes
Building
Lot Description Other
Story 2
Foundation Slab
Lot Size Range 1/2 Up to 1 Acre
Sewer Septic Tank
Water Aerobic, Well
Structure Type Brick
New Construction No
Schools
Elementary Schools Lawhon Elementary School
Middle Schools Pearland Junior High West
High Schools Glenda Dawson High School
School District 42 - Pearland
Others
Senior Community No
Restrictions No Restrictions
Tax ID 0234-0084-111
Ownership Full Ownership
Acceptable Financing Cash Sale, Conventional
Tax Rate 2.3697
Disclosures Sellers Disclosure
Listing Terms Cash Sale, Conventional
Financing Cash Sale,Conventional
Special Listing Condition Sellers Disclosure
Read Less Info
Want to know what your home might be worth? Contact us for a FREE valuation!

Our team is ready to help you sell your home for the highest possible price ASAP

Bought with ST&A Realtors
"My job is to find and attract mastery-based agents to the office, protect the culture, and make sure everyone is happy! "








