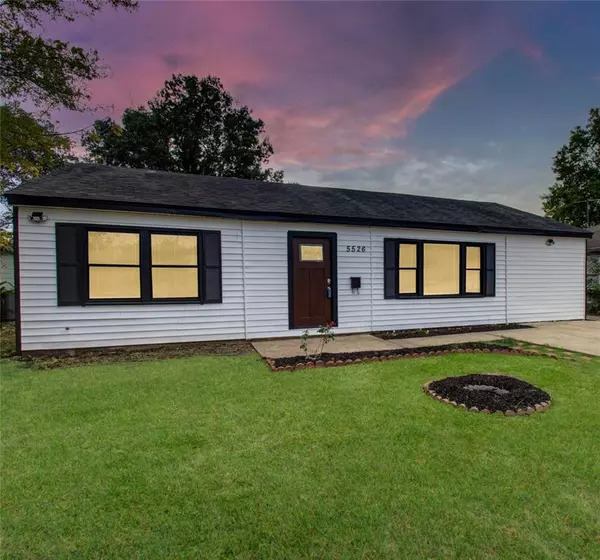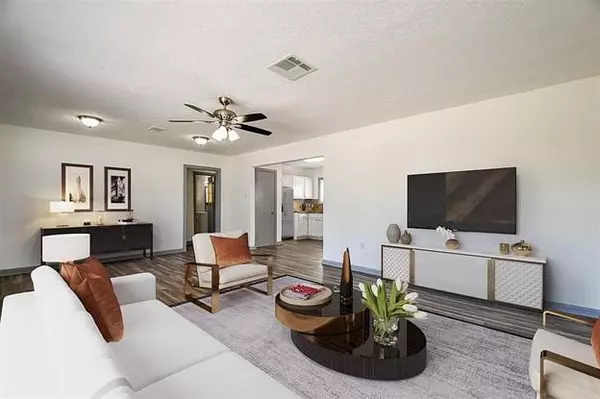$220,000
For more information regarding the value of a property, please contact us for a free consultation.
4 Beds
2 Baths
1,583 SqFt
SOLD DATE : 02/24/2023
Key Details
Property Type Single Family Home
Listing Status Sold
Purchase Type For Sale
Square Footage 1,583 sqft
Price per Sqft $135
Subdivision Forest Oaks Pt Rep & Ext
MLS Listing ID 82868619
Sold Date 02/24/23
Style Traditional
Bedrooms 4
Full Baths 2
Year Built 1952
Annual Tax Amount $2,313
Tax Year 2021
Lot Size 6,000 Sqft
Acres 0.1377
Property Description
Looking for a new home? This beautiful and charming 4 bed, 2 bath property is for you! It features a grassy front yard and plenty of parking space. You must see it for yourself! Inside, you will find dining & living areas with elegant wood-look flooring and a neutral palette throughout. The gorgeous kitchen comprises ample cabinetry with underneath light that changes to different color lights of your preference. Granite counters, a pantry, tile backsplash, and all the stainless-steel appliances you need for home cooking. The primary bedroom features a walk-in closet and its very own private bath. Also, including a cozy backyard where you can spend quality time w/friends and loved ones, and get creative, this home has it all! Schedule a showing before it's gone!
Location
State TX
County Harris
Area Hobby Area
Rooms
Bedroom Description All Bedrooms Down,En-Suite Bath,Primary Bed - 1st Floor
Other Rooms 1 Living Area, Den, Formal Dining, Utility Room in House
Master Bathroom Primary Bath: Shower Only, Secondary Bath(s): Tub/Shower Combo
Kitchen Kitchen open to Family Room, Under Cabinet Lighting
Interior
Interior Features Drapes/Curtains/Window Cover
Heating Central Gas
Cooling Central Electric
Flooring Wood
Exterior
Exterior Feature Back Green Space, Back Yard
Roof Type Composition
Street Surface Concrete
Private Pool No
Building
Lot Description Subdivision Lot
Story 1
Foundation Slab
Lot Size Range 0 Up To 1/4 Acre
Sewer Public Sewer
Water Public Water
Structure Type Vinyl,Wood
New Construction No
Schools
Elementary Schools Patterson Elementary School (Houston)
Middle Schools Stevenson Middle School (Houston)
High Schools Chavez High School
School District 27 - Houston
Others
Senior Community No
Restrictions Deed Restrictions
Tax ID 061-066-050-0007
Ownership Full Ownership
Energy Description Ceiling Fans
Acceptable Financing Affordable Housing Program (subject to conditions), Cash Sale, Conventional, FHA, Investor, VA
Tax Rate 2.3307
Disclosures Sellers Disclosure
Listing Terms Affordable Housing Program (subject to conditions), Cash Sale, Conventional, FHA, Investor, VA
Financing Affordable Housing Program (subject to conditions),Cash Sale,Conventional,FHA,Investor,VA
Special Listing Condition Sellers Disclosure
Read Less Info
Want to know what your home might be worth? Contact us for a FREE valuation!

Our team is ready to help you sell your home for the highest possible price ASAP

Bought with Keller Williams Realty Northeast

"My job is to find and attract mastery-based agents to the office, protect the culture, and make sure everyone is happy! "








