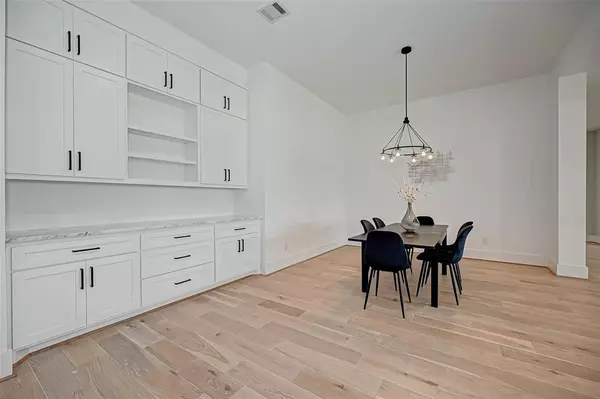$685,000
For more information regarding the value of a property, please contact us for a free consultation.
4 Beds
4.1 Baths
3,606 SqFt
SOLD DATE : 02/24/2023
Key Details
Property Type Single Family Home
Listing Status Sold
Purchase Type For Sale
Square Footage 3,606 sqft
Price per Sqft $181
Subdivision The Oaks At Suncreek Estates
MLS Listing ID 35654252
Sold Date 02/24/23
Style Ranch,Traditional
Bedrooms 4
Full Baths 4
Half Baths 1
HOA Fees $39/ann
HOA Y/N 1
Year Built 2022
Annual Tax Amount $1,561
Tax Year 2022
Lot Size 1.008 Acres
Acres 1.008
Property Description
Completed home - Move in ready. Your beautiful new construction, custom home in The Oaks of Sun Creek Estates is 3600 sq. ft. of beautiful craftsmanship beginning with the 8 ft glass front entry door. Your 3-car garage leads into a mud room/half bath and just inside the entry is an en-suite guest bedroom with the builder's signature, spacious, custom walk-in closets, all built onsite. This type of onsite, built-in cabinetry will be found throughout this home including the kitchen, dining room and living area. Family dinners and weekend brunches are a dream come true in your spacious kitchen with large marble island, 5 burner stove with a pot filler faucet and a spacious, custom walk-in pantry! Need we mention the tons of counter space? Your primary suite is a delight with its double walk-in closet, double sinks, garden tub and large walk-in shower. Entertainment is a breeze with your bonus space and your Texas sized covered outdoor patio and your own pond.
Location
State TX
County Brazoria
Area Rosharon
Rooms
Bedroom Description En-Suite Bath,Walk-In Closet
Other Rooms Breakfast Room, Formal Dining, Gameroom Down, Guest Suite
Master Bathroom Primary Bath: Double Sinks, Primary Bath: Separate Shower, Primary Bath: Soaking Tub
Kitchen Breakfast Bar, Walk-in Pantry
Interior
Interior Features Crown Molding, High Ceiling
Heating Propane
Cooling Central Electric
Flooring Carpet, Tile
Fireplaces Number 1
Fireplaces Type Gaslog Fireplace
Exterior
Exterior Feature Patio/Deck, Porch
Parking Features Attached Garage, Oversized Garage
Garage Spaces 3.0
Garage Description Additional Parking, Double-Wide Driveway
Waterfront Description Pond
Roof Type Composition
Private Pool No
Building
Lot Description Cleared, Subdivision Lot, Water View
Faces West
Story 1
Foundation Slab
Lot Size Range 1/2 Up to 1 Acre
Builder Name Abel Nava/Hurta Home
Sewer Septic Tank
Water Aerobic
Structure Type Brick
New Construction Yes
Schools
Elementary Schools Frontier Elementary School
Middle Schools Angleton Middle School
High Schools Angleton High School
School District 5 - Angleton
Others
HOA Fee Include Grounds,Recreational Facilities
Senior Community No
Restrictions Deed Restrictions,Horses Allowed
Tax ID 7944-0001-008
Acceptable Financing Seller to Contribute to Buyer's Closing Costs
Tax Rate 1.986
Disclosures No Disclosures
Listing Terms Seller to Contribute to Buyer's Closing Costs
Financing Seller to Contribute to Buyer's Closing Costs
Special Listing Condition No Disclosures
Read Less Info
Want to know what your home might be worth? Contact us for a FREE valuation!

Our team is ready to help you sell your home for the highest possible price ASAP

Bought with Compass RE Texas, LLC - Houston

"My job is to find and attract mastery-based agents to the office, protect the culture, and make sure everyone is happy! "








