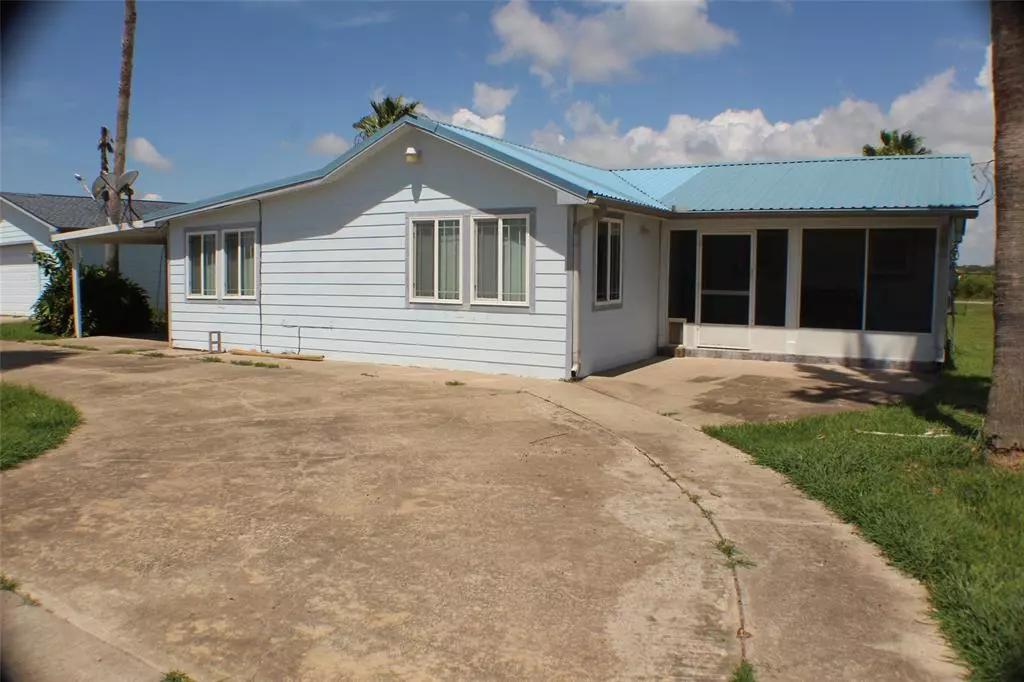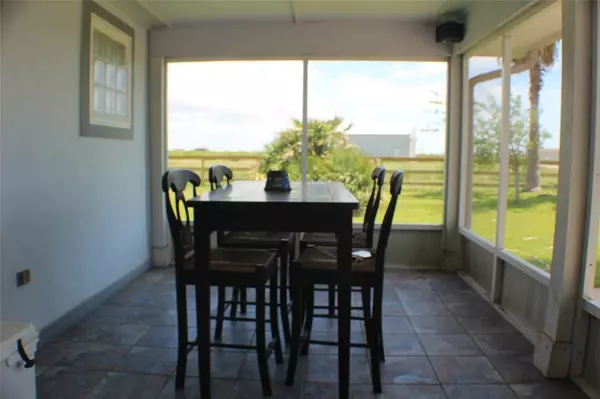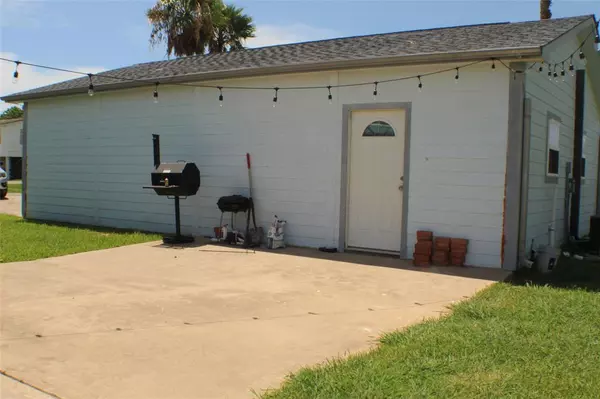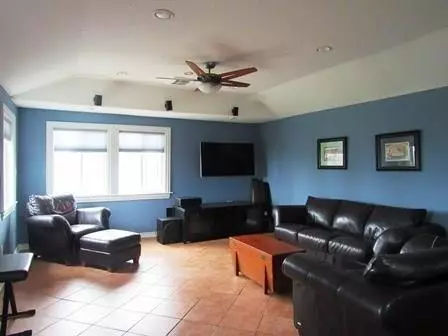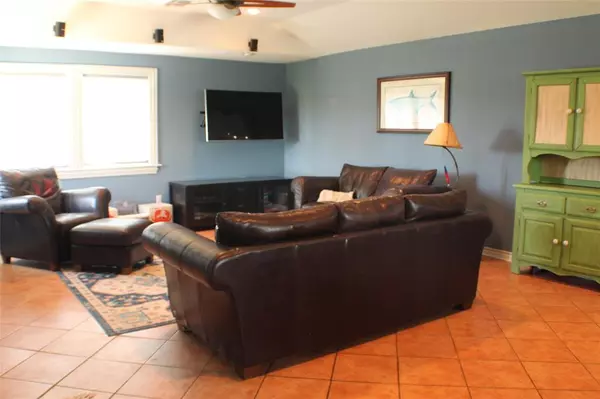$240,000
For more information regarding the value of a property, please contact us for a free consultation.
1 Bed
2 Baths
1,137 SqFt
SOLD DATE : 01/23/2023
Key Details
Property Type Single Family Home
Listing Status Sold
Purchase Type For Sale
Square Footage 1,137 sqft
Price per Sqft $175
Subdivision Downey Caney Creek
MLS Listing ID 71596464
Sold Date 01/23/23
Style Traditional
Bedrooms 1
Full Baths 2
HOA Fees $4/ann
HOA Y/N 1
Year Built 2003
Annual Tax Amount $3,740
Tax Year 2021
Lot Size 0.473 Acres
Acres 0.473
Property Description
NEW PRICE!! A charming place, off-water but good views of wide open Sargent spaces in back, creek view front. and features front screened porch. Open concept Living, Dining and Gourmet Kitchen, featuring granite island seated bar, Jenn-aire Gas cooktop, lots of cabinets stainless dishwasher, oven and Refrigerator/freezer combination. Nice Bedroom, and Family Room that can be converted to 2nd Bedroom. Primary Bathroom features large walk-in shower with granite bench.Laundry room complete with washer/dryer and storage closet. Off Family room is 2nd screened porch. A portion of the garage has been converted to 2 bedroom bunk space with large gathering area and full bath. 4 Large Landscaped lots offer lots of space for family fun times. EASY TO SEE- JUST CALL AND I WILL BE RIGHT THERE TO GUVE YOU A TOUR!
Location
State TX
County Matagorda
Rooms
Bedroom Description All Bedrooms Down
Other Rooms 1 Living Area, Utility Room in House
Master Bathroom Primary Bath: Shower Only
Den/Bedroom Plus 2
Kitchen Breakfast Bar, Kitchen open to Family Room, Under Cabinet Lighting
Interior
Interior Features Refrigerator Included, Washer Included
Heating Central Electric
Cooling Central Electric
Flooring Tile
Exterior
Exterior Feature Back Yard, Screened Porch
Garage Description Circle Driveway, Golf Cart Garage
Roof Type Aluminum
Street Surface Asphalt
Private Pool No
Building
Lot Description Cleared
Story 1
Foundation Slab
Lot Size Range 1/4 Up to 1/2 Acre
Water Water District
Structure Type Cement Board
New Construction No
Schools
Elementary Schools Van Vleck Elementary School
Middle Schools O H Herman Middle School
High Schools Van Vleck High School
School District 134 - Van Vleck
Others
Senior Community No
Restrictions Deed Restrictions
Tax ID 33155
Energy Description Ceiling Fans
Acceptable Financing Cash Sale, Conventional
Tax Rate 2.3895
Disclosures Sellers Disclosure
Listing Terms Cash Sale, Conventional
Financing Cash Sale,Conventional
Special Listing Condition Sellers Disclosure
Read Less Info
Want to know what your home might be worth? Contact us for a FREE valuation!

Our team is ready to help you sell your home for the highest possible price ASAP

Bought with Gulf Coast Star Realty, LLC

"My job is to find and attract mastery-based agents to the office, protect the culture, and make sure everyone is happy! "



