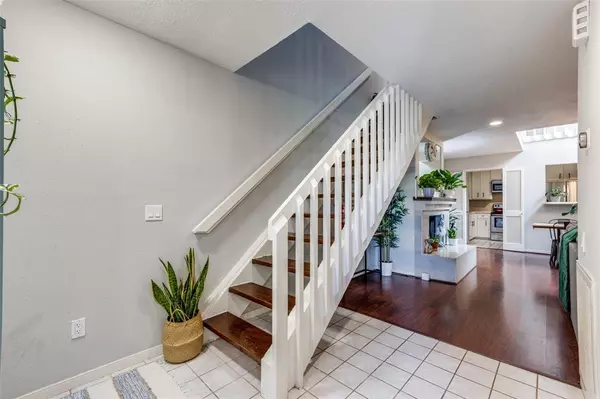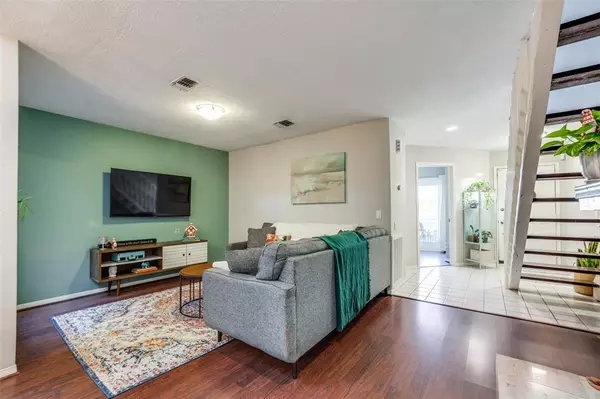$235,000
For more information regarding the value of a property, please contact us for a free consultation.
3 Beds
3 Baths
1,670 SqFt
SOLD DATE : 02/28/2023
Key Details
Property Type Townhouse
Sub Type Townhouse
Listing Status Sold
Purchase Type For Sale
Square Footage 1,670 sqft
Price per Sqft $146
Subdivision Memorial Place T/H R/P & Ext
MLS Listing ID 3471999
Sold Date 02/28/23
Style Traditional
Bedrooms 3
Full Baths 3
HOA Fees $330/mo
Year Built 1978
Annual Tax Amount $4,134
Tax Year 2022
Lot Size 1,400 Sqft
Property Description
Multiple Offer situation!! Gated/quaint community that offers privacy while townhome is full of character and charm.Townhome is nestled towards the back left of the community. 3 bedrooms/3 full bathrooms. Downstairs office with its own outside patio access. Full Bathroom downstairs. Cozy living area with an outside atrium. Efficient kitchen that leads to a 2 car garage, water softener hookup and washer/dryer area. Upstairs you will find a nice size primary bedroom with a balcony. Primary bathroom offers a nice size closet, double vanities, with a standup shower. Down the hall are two more bedrooms that share a Jack and Jill bathroom. Home has new windows, new HVAC system and new flooring. Community area offers a large pool and park like setting. Townhome is surrounded by an Elem, Middle and High School and walking distance to a park. HOA is 330 a month which covers a list of items.
Location
State TX
County Harris
Area Memorial West
Rooms
Bedroom Description Primary Bed - 2nd Floor,Walk-In Closet
Other Rooms 1 Living Area, Home Office/Study, Living Area - 1st Floor, Living/Dining Combo, Utility Room in Garage
Master Bathroom Primary Bath: Double Sinks, Primary Bath: Shower Only
Kitchen Breakfast Bar
Interior
Heating Central Electric
Cooling Central Electric
Fireplaces Number 1
Laundry Utility Rm In Garage
Exterior
Parking Features Attached Garage
Pool Enclosed, Gunite, In Ground
Roof Type Composition
Private Pool No
Building
Story 2
Entry Level Levels 1 and 2
Foundation Slab
Sewer Public Sewer
Water Public Water
Structure Type Cement Board
New Construction No
Schools
Elementary Schools Meadow Wood Elementary School
Middle Schools Spring Forest Middle School
High Schools Stratford High School (Spring Branch)
School District 49 - Spring Branch
Others
HOA Fee Include Grounds,Insurance,Limited Access Gates,Other,Recreational Facilities
Senior Community No
Tax ID 109-752-000-0006
Acceptable Financing Cash Sale, Conventional, FHA, VA
Tax Rate 2.3379
Disclosures HOA First Right of Refusal
Listing Terms Cash Sale, Conventional, FHA, VA
Financing Cash Sale,Conventional,FHA,VA
Special Listing Condition HOA First Right of Refusal
Read Less Info
Want to know what your home might be worth? Contact us for a FREE valuation!

Our team is ready to help you sell your home for the highest possible price ASAP

Bought with Coldwell Banker Realty - Greater Northwest
"My job is to find and attract mastery-based agents to the office, protect the culture, and make sure everyone is happy! "








