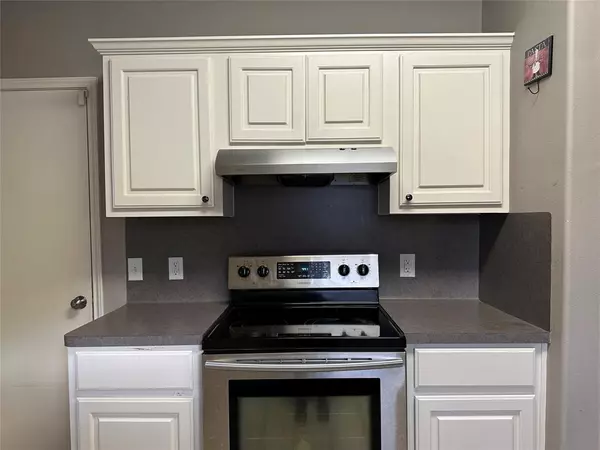$244,990
For more information regarding the value of a property, please contact us for a free consultation.
3 Beds
2.1 Baths
2,268 SqFt
SOLD DATE : 03/06/2023
Key Details
Property Type Single Family Home
Listing Status Sold
Purchase Type For Sale
Square Footage 2,268 sqft
Price per Sqft $97
Subdivision Summerset Estates 01
MLS Listing ID 41909864
Sold Date 03/06/23
Style Traditional
Bedrooms 3
Full Baths 2
Half Baths 1
HOA Fees $41/qua
HOA Y/N 1
Year Built 2004
Annual Tax Amount $4,208
Tax Year 2022
Lot Size 7,050 Sqft
Acres 0.1618
Property Description
Welcome home to this spacious 3B/2.5B cul-de-sac home in Sommerset Estates! The extended driveway welcomes you to a neutral color pallet once inside. The home offers a flex room that could be a home office, play area, etc. The galley kitchen is just off the living/dining combo & offers lots of cabinets/counter space & a breakfast bar. The oversized primary has room for a sitting area & offers an ensuite w/dual vanities, separate shower, oversized corner soaking tub & walk-in closet. The large gameroom is great for entertaining! 2 additional bedrooms & full bath complete upstairs. Outside you'll find a spacious backyard with plenty of room for kids & pets to play! A little TLC will truly make this home a gem! Schedule your private tour today!
Location
State TX
County Montgomery
Area Conroe Southeast
Rooms
Bedroom Description All Bedrooms Down,En-Suite Bath,Primary Bed - 2nd Floor,Sitting Area,Walk-In Closet
Other Rooms Family Room, Gameroom Up, Living Area - 1st Floor, Utility Room in House
Master Bathroom Primary Bath: Double Sinks, Primary Bath: Separate Shower, Primary Bath: Soaking Tub, Secondary Bath(s): Tub/Shower Combo
Kitchen Breakfast Bar, Pantry
Interior
Interior Features Drapes/Curtains/Window Cover, Dryer Included, Fire/Smoke Alarm, Refrigerator Included, Washer Included
Heating Central Electric
Cooling Central Electric
Flooring Carpet, Vinyl
Exterior
Exterior Feature Back Yard, Back Yard Fenced, Patio/Deck, Porch
Parking Features Attached Garage
Garage Spaces 2.0
Garage Description Double-Wide Driveway
Roof Type Composition
Street Surface Asphalt
Private Pool No
Building
Lot Description Cul-De-Sac, Subdivision Lot
Faces East
Story 2
Foundation Slab
Lot Size Range 0 Up To 1/4 Acre
Sewer Public Sewer
Water Public Water
Structure Type Brick,Cement Board,Wood
New Construction No
Schools
Elementary Schools San Jacinto Elementary School (Conroe)
Middle Schools Moorhead Junior High School
High Schools Caney Creek High School
School District 11 - Conroe
Others
HOA Fee Include Courtesy Patrol,Grounds,Recreational Facilities
Senior Community No
Restrictions Deed Restrictions
Tax ID 9068-00-04400
Energy Description Ceiling Fans,Insulation - Batt
Acceptable Financing Cash Sale, Investor
Tax Rate 1.7468
Disclosures Exclusions
Listing Terms Cash Sale, Investor
Financing Cash Sale,Investor
Special Listing Condition Exclusions
Read Less Info
Want to know what your home might be worth? Contact us for a FREE valuation!

Our team is ready to help you sell your home for the highest possible price ASAP

Bought with Central Metro Realty

"My job is to find and attract mastery-based agents to the office, protect the culture, and make sure everyone is happy! "








