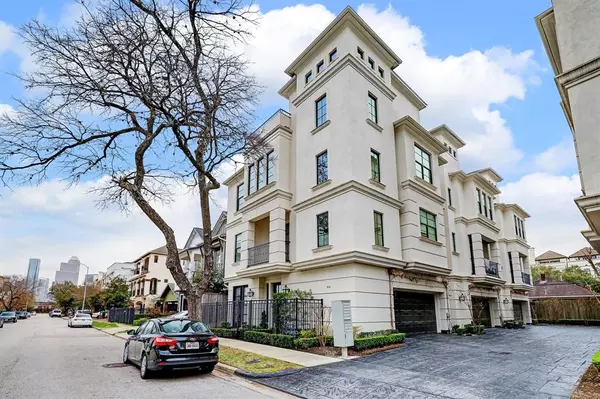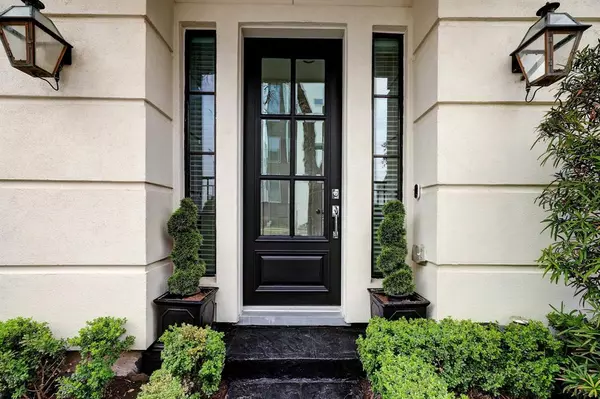$629,999
For more information regarding the value of a property, please contact us for a free consultation.
3 Beds
3.1 Baths
2,415 SqFt
SOLD DATE : 03/10/2023
Key Details
Property Type Single Family Home
Listing Status Sold
Purchase Type For Sale
Square Footage 2,415 sqft
Price per Sqft $271
Subdivision Bellfordyce Place
MLS Listing ID 24684920
Sold Date 03/10/23
Style Traditional
Bedrooms 3
Full Baths 3
Half Baths 1
Year Built 2013
Annual Tax Amount $13,846
Tax Year 2022
Lot Size 1,465 Sqft
Acres 0.0336
Property Description
2/26/23 Multiple Offers ! Highest and Best By 9 pm TONIGHT. 2/24/23 Back on th Market Due to Buyer. This front unit provides for a great entrance. Large open concept with living room, dining room and gourmet kitchen with marble countertops, Brookstone Cabinets with the automatic closure drawers, and stainless Thermador gas range and dishwasher. A covered balcony off living area provides for dining al fresco. The dining area is anchored by a modern chandelier. Large primary bedroom and bath with walk-in closet. Additional bedrooms with en-suite baths. High ceilings, hardwood floors and crown molding throughout. Fourth floor takes a private rooftop terrace with views to the Houston skyline Gas Connection ( waiting for your Grill) and water faucet already built in . Two car attached garage with epoxy floor. Close to downtown, River Oaks Shopping, Midtown and minutes to Med Center and Museum district. Great walkability score with access to Buffalo Bayou. No flooding.No HOA
Location
State TX
County Harris
Area Montrose
Rooms
Bedroom Description 1 Bedroom Down - Not Primary BR,Primary Bed - 3rd Floor,Sitting Area,Walk-In Closet
Other Rooms Breakfast Room, Family Room, Home Office/Study, Kitchen/Dining Combo, Living Area - 2nd Floor, Living/Dining Combo, Utility Room in House
Master Bathroom Half Bath, Primary Bath: Double Sinks, Primary Bath: Jetted Tub, Primary Bath: Separate Shower, Secondary Bath(s): Tub/Shower Combo
Kitchen Island w/o Cooktop, Kitchen open to Family Room, Pantry, Pots/Pans Drawers, Under Cabinet Lighting, Walk-in Pantry
Interior
Interior Features Alarm System - Leased, Balcony, Crown Molding, Window Coverings, Dryer Included, Fire/Smoke Alarm, High Ceiling, Prewired for Alarm System, Refrigerator Included, Washer Included
Heating Central Electric, Central Gas
Cooling Central Electric, Central Gas
Flooring Tile, Wood
Exterior
Exterior Feature Covered Patio/Deck, Exterior Gas Connection, Partially Fenced, Patio/Deck, Rooftop Deck
Parking Features Attached Garage
Garage Spaces 2.0
Roof Type Composition
Street Surface Asphalt
Private Pool No
Building
Lot Description Subdivision Lot
Story 4
Foundation Slab on Builders Pier
Lot Size Range 0 Up To 1/4 Acre
Builder Name Farb Homes
Sewer Public Sewer
Water Public Water
Structure Type Stucco
New Construction No
Schools
Elementary Schools William Wharton K-8 Dual Language Academy
Middle Schools Gregory-Lincoln Middle School
High Schools Lamar High School (Houston)
School District 27 - Houston
Others
Senior Community No
Restrictions No Restrictions
Tax ID 134-129-001-0003
Energy Description Ceiling Fans,Digital Program Thermostat,Energy Star Appliances
Acceptable Financing Cash Sale, Conventional
Tax Rate 2.3307
Disclosures Sellers Disclosure
Listing Terms Cash Sale, Conventional
Financing Cash Sale,Conventional
Special Listing Condition Sellers Disclosure
Read Less Info
Want to know what your home might be worth? Contact us for a FREE valuation!

Our team is ready to help you sell your home for the highest possible price ASAP

Bought with Greenwood King Properties - Kirby Office
"My job is to find and attract mastery-based agents to the office, protect the culture, and make sure everyone is happy! "








