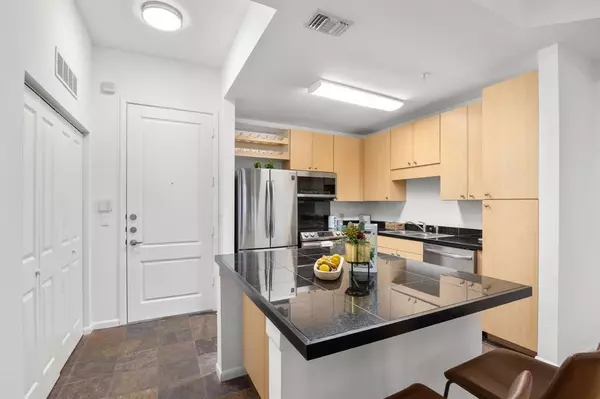$200,000
For more information regarding the value of a property, please contact us for a free consultation.
1 Bed
1 Bath
787 SqFt
SOLD DATE : 03/09/2023
Key Details
Property Type Condo
Listing Status Sold
Purchase Type For Sale
Square Footage 787 sqft
Price per Sqft $247
Subdivision Mark Condo 01 Amd
MLS Listing ID 16706731
Sold Date 03/09/23
Bedrooms 1
Full Baths 1
HOA Fees $447/mo
Year Built 2000
Annual Tax Amount $3,722
Tax Year 2022
Property Description
Just listed! Welcome to The Mark. This 1 bedroom unit features an open living/dining/kitchen floor plan with generous amounts of natural light. Kitchen highlights include granite countertops, SS appliances, beverage fridge, large central island, generous amount of storage. In-unit W/D. Hardwoods in living/dining. Bedroom features recent carpet (2022), ceiling fan (2023). Bathroom boasts dual vanity sinks, granite countertops, abundant storage, garden tub/shower combo with tile surround, stone flooring and walk-in closet. Full service high-rise: 24/7 concierge, valet parking, sparkling resort style pool, conference room, fitness and business centers and more. Walking distance to the Galleria and numerous restaurants. Easy commute to Texas Medical Center, Greenway Plaza, Rice University, Downtown/Midtown, Sugar Land and more. Welcome home!
Location
State TX
County Harris
Area Galleria
Building/Complex Name THE MARK
Rooms
Bedroom Description Primary Bed - 1st Floor,Walk-In Closet
Other Rooms Living/Dining Combo, Utility Room in House
Master Bathroom Primary Bath: Double Sinks, Primary Bath: Tub/Shower Combo
Den/Bedroom Plus 1
Kitchen Island w/o Cooktop, Kitchen open to Family Room, Pantry
Interior
Interior Features Balcony, Drapes/Curtains/Window Cover, Fire/Smoke Alarm, Refrigerator Included
Heating Central Electric
Cooling Central Electric
Flooring Carpet, Engineered Wood, Stone
Appliance Dryer Included, Full Size, Refrigerator, Washer Included
Dryer Utilities 1
Exterior
Exterior Feature Balcony/Terrace, Exercise Room, Trash Chute
Pool Enclosed, In Ground
Total Parking Spaces 1
Private Pool Yes
Building
New Construction No
Schools
Elementary Schools School At St George Place
Middle Schools Tanglewood Middle School
High Schools Wisdom High School
School District 27 - Houston
Others
Pets Allowed With Restrictions
HOA Fee Include Building & Grounds,Concierge,Insurance Common Area,Limited Access,Recreational Facilities,Trash Removal,Valet Parking
Senior Community No
Tax ID 122-277-000-0056
Energy Description Ceiling Fans,Digital Program Thermostat
Acceptable Financing Cash Sale, Conventional, FHA, Other
Tax Rate 2.2019
Disclosures Owner/Agent, Sellers Disclosure
Listing Terms Cash Sale, Conventional, FHA, Other
Financing Cash Sale,Conventional,FHA,Other
Special Listing Condition Owner/Agent, Sellers Disclosure
Pets Allowed With Restrictions
Read Less Info
Want to know what your home might be worth? Contact us for a FREE valuation!

Our team is ready to help you sell your home for the highest possible price ASAP

Bought with Realty Associates

"My job is to find and attract mastery-based agents to the office, protect the culture, and make sure everyone is happy! "








