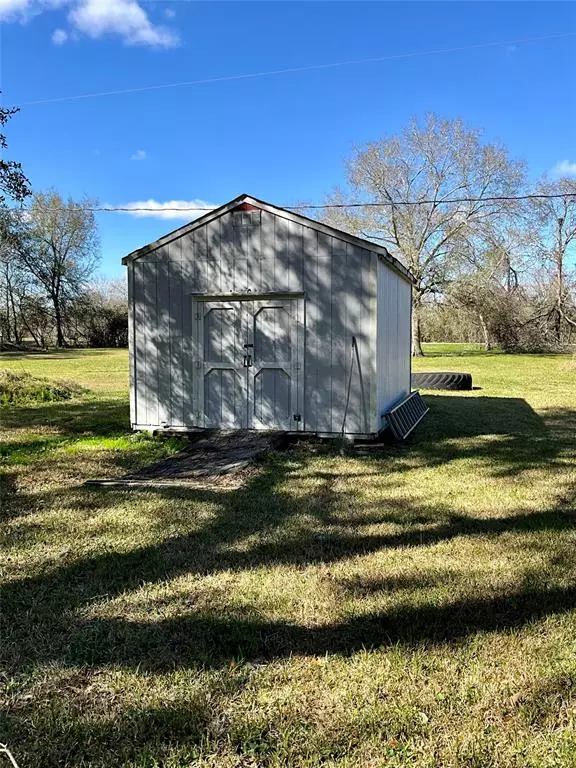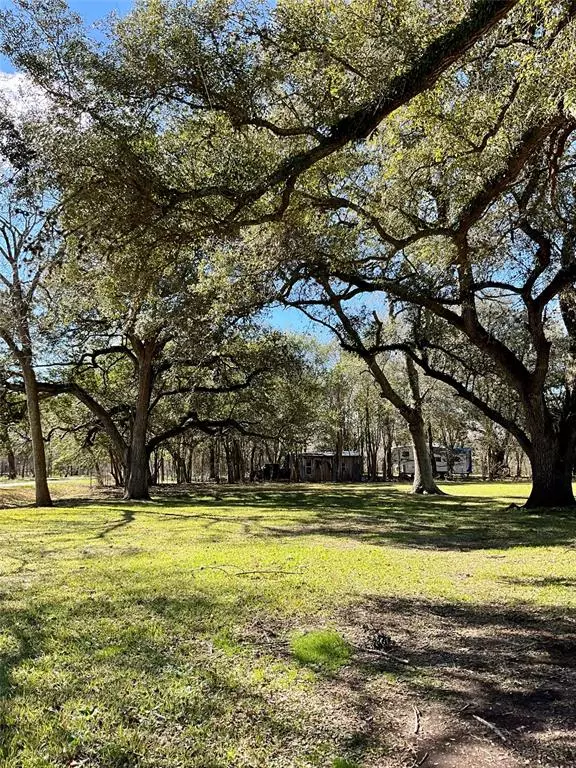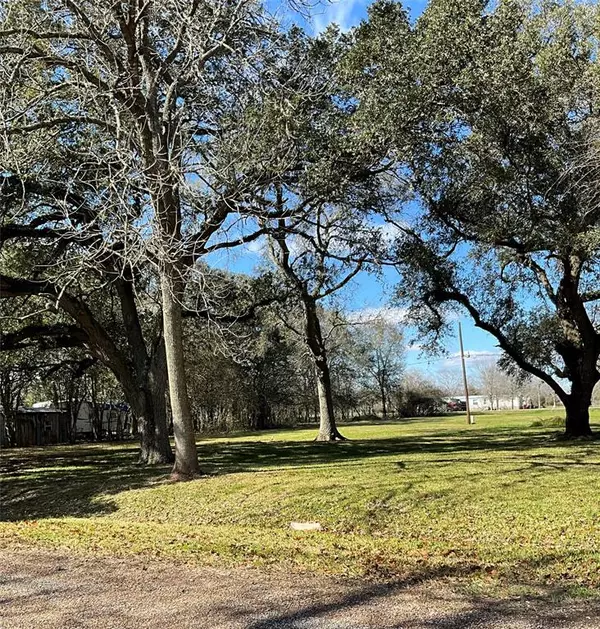$321,290
For more information regarding the value of a property, please contact us for a free consultation.
3 Beds
2 Baths
1,838 SqFt
SOLD DATE : 03/10/2023
Key Details
Property Type Single Family Home
Sub Type Free Standing
Listing Status Sold
Purchase Type For Sale
Square Footage 1,838 sqft
Price per Sqft $172
Subdivision Oakwood
MLS Listing ID 58725164
Sold Date 03/10/23
Style Ranch
Bedrooms 3
Full Baths 2
Year Built 1975
Annual Tax Amount $3,442
Tax Year 2022
Lot Size 1.301 Acres
Acres 1.3015
Property Description
Welcome to your new home. This meticulously kept country home will not disappoint. Move in ready open concept 3 bedroom 2 bath home on a quiet country road. 1.3 unrestricted acres, majestic oaks surround this well built brick home with a private well and septic. Bonus room can be a fourth bedroom currently media room. Home has a water softener, completely updated, tile throughout, quality wood cabinets and high end matching whirlpool stainless appliances stay. Master en suite with custom jet tub, his and hers walk in closet. Google nest smart thermostat, preheat your oven from anywhere with your smart oven. Garage converted into home gym, all this just outside of town, shopping, dining, H-E-B, tractor supply, hardware stores all within five minute. Roof is just four years old. Make an appointment today. You don't want to miss this one. All room dimensions are estimated must verify for yourself.
Location
State TX
County Wharton
Rooms
Bedroom Description All Bedrooms Down,En-Suite Bath
Other Rooms 1 Living Area, Media, Utility Room in Garage
Master Bathroom Primary Bath: Double Sinks, Primary Bath: Jetted Tub, Primary Bath: Soaking Tub, Secondary Bath(s): Shower Only
Den/Bedroom Plus 4
Kitchen Island w/o Cooktop, Kitchen open to Family Room, Pantry, Reverse Osmosis, Soft Closing Cabinets, Soft Closing Drawers, Under Cabinet Lighting
Interior
Interior Features Drapes/Curtains/Window Cover, Refrigerator Included
Heating Central Electric, Heat Pump
Cooling Central Electric
Flooring Tile
Exterior
Parking Features Attached Garage
Garage Spaces 1.0
Garage Description Additional Parking, Boat Parking
Improvements Storage Shed
Private Pool No
Building
Faces East
Story 1
Foundation Slab
Lot Size Range 1 Up to 2 Acres
Sewer Septic Tank
Water Well
New Construction No
Schools
Elementary Schools Cg Sivells/Wharton Elementary School
Middle Schools Wharton Junior High
High Schools Wharton High School
School District 180 - Wharton
Others
Senior Community No
Restrictions Horses Allowed,No Restrictions
Tax ID R21005
Energy Description Attic Vents,Digital Program Thermostat,Energy Star Appliances,Energy Star/CFL/LED Lights
Acceptable Financing Cash Sale, Conventional, FHA, Texas Veterans Land Board, USDA Loan, VA
Tax Rate 1.9336
Disclosures Sellers Disclosure
Listing Terms Cash Sale, Conventional, FHA, Texas Veterans Land Board, USDA Loan, VA
Financing Cash Sale,Conventional,FHA,Texas Veterans Land Board,USDA Loan,VA
Special Listing Condition Sellers Disclosure
Read Less Info
Want to know what your home might be worth? Contact us for a FREE valuation!

Our team is ready to help you sell your home for the highest possible price ASAP

Bought with Country Pride Real Estate
"My job is to find and attract mastery-based agents to the office, protect the culture, and make sure everyone is happy! "








