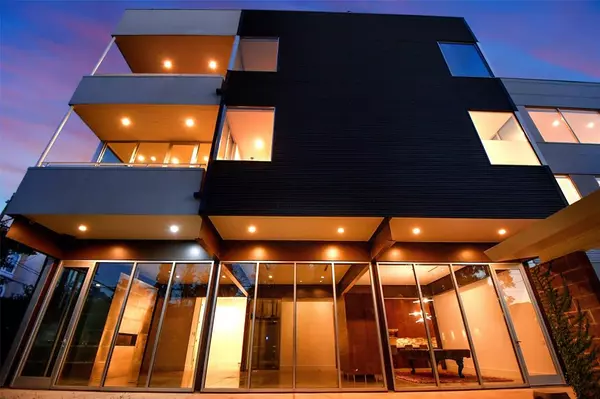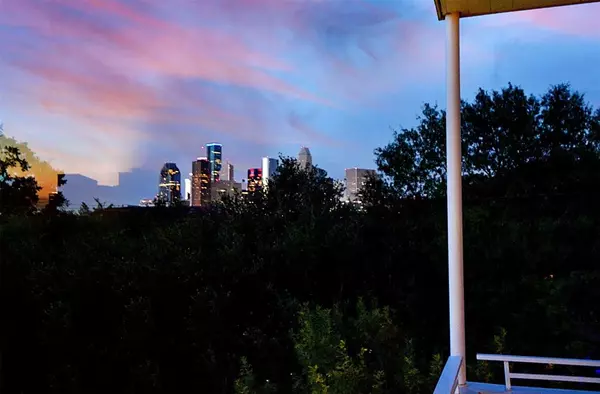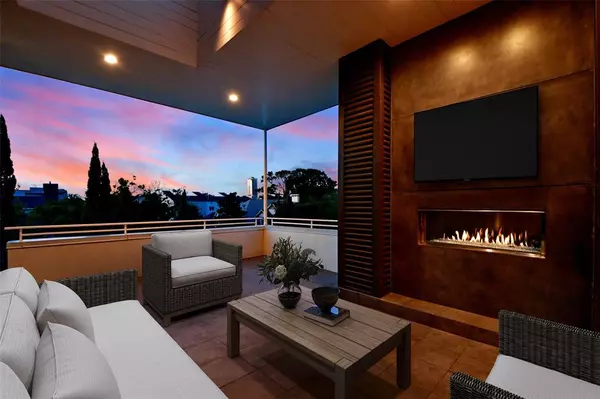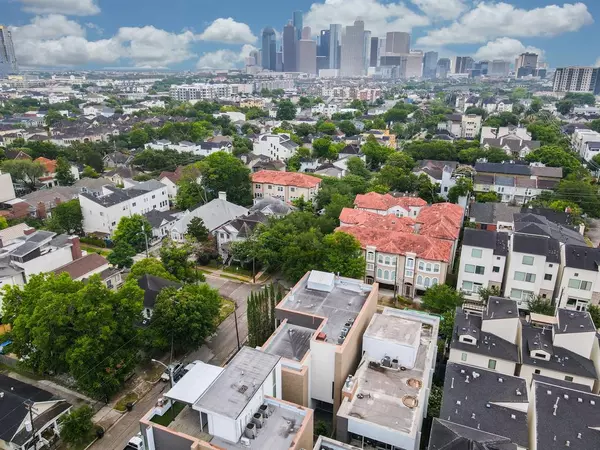$2,000,000
For more information regarding the value of a property, please contact us for a free consultation.
4 Beds
4.1 Baths
7,258 SqFt
SOLD DATE : 03/15/2023
Key Details
Property Type Single Family Home
Listing Status Sold
Purchase Type For Sale
Square Footage 7,258 sqft
Price per Sqft $254
Subdivision Reece Estates
MLS Listing ID 53184185
Sold Date 03/15/23
Style Contemporary/Modern
Bedrooms 4
Full Baths 4
Half Baths 1
Year Built 2006
Annual Tax Amount $39,987
Tax Year 2022
Lot Size 5,708 Sqft
Acres 0.131
Property Description
Sophisticated, contemporary home, in urban setting, on prime corner lot near downtown Houston. Adjoining + separate entry, fully functioning guest home. This modern floor plan offers exotic finishes mixed w/commercial/industrial components: stainless steel & glass elevator w/access to all 3 floors. Exposed I-Beams, modular rm divider. Floor to ceiling windows overlook pool w/fountain, outdoor kitchen + plenty of grassy area for pets & play & yard is enclosed by 10’ perimeter privacy wall. Chef’s kitchen has Calcutta gold counter tops & top of the line appliances. Level two features lounge area, office, balcony & primary suite which has wall to wall/floor to ceiling storage module & fireplace. Oversized spa inspired bath w/marble-clad wet room + dual shower stations & tub. Separate oversized closets w/wall of illuminated storage. 3rd floor lounge + game room w/bar, & 19’x14’ storage + terrace w/fireplace & downtown views. Guest suite. 3 car garage & gated motor court. Generator.
Location
State TX
County Harris
Area Montrose
Rooms
Bedroom Description All Bedrooms Up,Primary Bed - 2nd Floor
Other Rooms Breakfast Room, Den, Formal Dining, Gameroom Up, Home Office/Study, Kitchen/Dining Combo, Living Area - 1st Floor, Living/Dining Combo, Utility Room in House
Master Bathroom Primary Bath: Double Sinks, Primary Bath: Separate Shower, Primary Bath: Tub/Shower Combo
Kitchen Breakfast Bar, Island w/o Cooktop, Pantry
Interior
Interior Features Alarm System - Owned, Central Vacuum, Drapes/Curtains/Window Cover, Dryer Included, Elevator, Formal Entry/Foyer, High Ceiling, Refrigerator Included, Washer Included, Wet Bar
Heating Central Gas, Zoned
Cooling Central Electric, Zoned
Flooring Concrete, Marble Floors, Stone, Tile, Wood
Fireplaces Number 3
Fireplaces Type Gaslog Fireplace
Exterior
Exterior Feature Back Yard Fenced, Balcony, Covered Patio/Deck, Fully Fenced, Outdoor Fireplace, Outdoor Kitchen, Patio/Deck, Sprinkler System
Parking Features Attached Garage
Garage Spaces 3.0
Garage Description Auto Driveway Gate, Auto Garage Door Opener
Pool In Ground
Roof Type Composition
Street Surface Concrete,Curbs,Gutters
Private Pool Yes
Building
Lot Description Corner
Faces East
Story 3
Foundation Slab on Builders Pier
Lot Size Range 0 Up To 1/4 Acre
Sewer Public Sewer
Water Public Water
Structure Type Brick,Other,Stucco
New Construction No
Schools
Elementary Schools William Wharton K-8 Dual Language Academy
Middle Schools Gregory-Lincoln Middle School
High Schools Lamar High School (Houston)
School District 27 - Houston
Others
Senior Community No
Restrictions No Restrictions
Tax ID 127-004-001-0003
Ownership Full Ownership
Energy Description Digital Program Thermostat,Energy Star Appliances,Generator,HVAC>13 SEER,Insulated/Low-E windows,Insulation - Batt,North/South Exposure,Tankless/On-Demand H2O Heater
Acceptable Financing Cash Sale, Conventional
Tax Rate 2.3307
Disclosures Sellers Disclosure
Listing Terms Cash Sale, Conventional
Financing Cash Sale,Conventional
Special Listing Condition Sellers Disclosure
Read Less Info
Want to know what your home might be worth? Contact us for a FREE valuation!

Our team is ready to help you sell your home for the highest possible price ASAP

Bought with Better Homes and Gardens Real Estate Gary Greene - Sugar Land

"My job is to find and attract mastery-based agents to the office, protect the culture, and make sure everyone is happy! "








