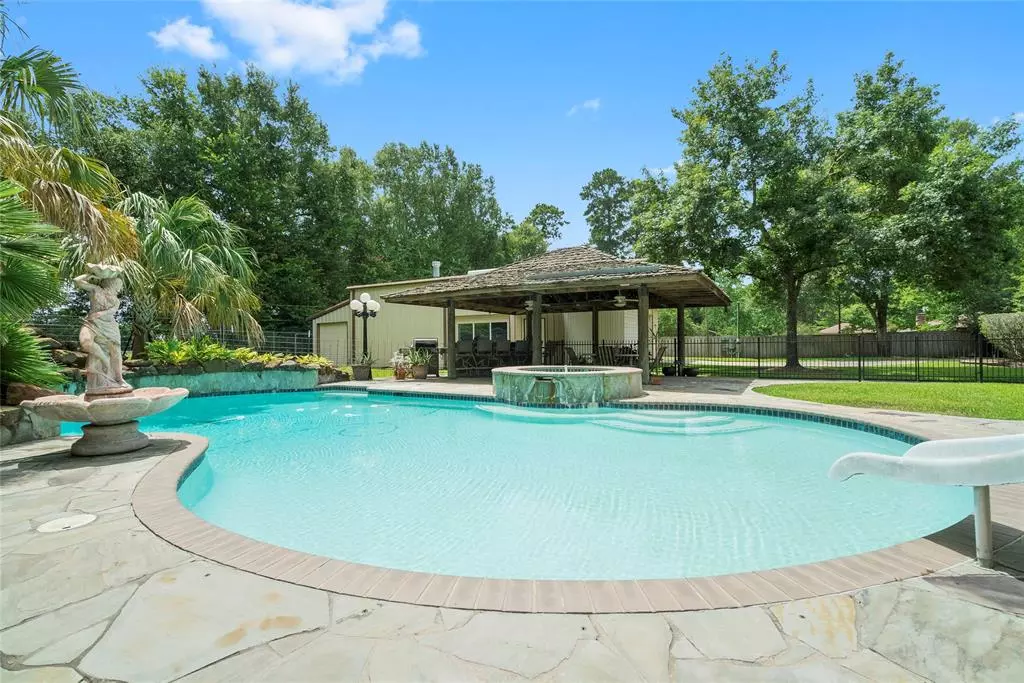$719,900
For more information regarding the value of a property, please contact us for a free consultation.
3 Beds
2.1 Baths
3,105 SqFt
SOLD DATE : 03/17/2023
Key Details
Property Type Single Family Home
Listing Status Sold
Purchase Type For Sale
Square Footage 3,105 sqft
Price per Sqft $209
Subdivision Allenwood 01
MLS Listing ID 73946450
Sold Date 03/17/23
Style Ranch
Bedrooms 3
Full Baths 2
Half Baths 1
Year Built 2003
Annual Tax Amount $9,513
Tax Year 2021
Lot Size 1.083 Acres
Acres 1.08
Property Description
Beautiful!!- Custom Home boast open floor plan-3105 square ft- 3 bedroom-2.1 bath- office with closet, swimming pool, hot tub on a 47,175 Sq ft lot. Some of the homes amenities-Cooks kitchen with a viking gas range with double ovens, decor SS refrigerator, gas fireplace, two cover sitting areas at the pool, outdoor kitchen, whole house generator, three butane tanks. The fabulous workshop garage w/loft, extra room, apartment (1000 sq ft) w/handicap accessible bathroom, kitchen and many more features! Perfect location close to 99 and FM 249, shopping, restaurants and hospitals. Tomball ISD. Allenwood has NO HOA and a very low tax rate. Don't wait to make this your forever home!!!
Location
State TX
County Montgomery
Area Tomball
Rooms
Bedroom Description All Bedrooms Down
Other Rooms 1 Living Area, Family Room, Garage Apartment, Home Office/Study, Kitchen/Dining Combo, Living Area - 1st Floor, Living/Dining Combo, Utility Room in House
Master Bathroom Primary Bath: Shower Only, Secondary Bath(s): Tub/Shower Combo, Vanity Area
Den/Bedroom Plus 4
Kitchen Breakfast Bar, Kitchen open to Family Room, Walk-in Pantry
Interior
Interior Features Wired for Sound
Heating Butane, Central Electric
Cooling Central Electric
Flooring Tile, Wood
Fireplaces Number 1
Fireplaces Type Gaslog Fireplace
Exterior
Exterior Feature Back Green Space, Back Yard, Back Yard Fenced, Cross Fenced, Detached Gar Apt /Quarters, Fully Fenced, Outdoor Kitchen, Patio/Deck, Side Yard, Spa/Hot Tub, Storage Shed, Workshop
Garage Description Additional Parking, Double-Wide Driveway, Workshop
Pool Heated, In Ground
Roof Type Composition
Private Pool Yes
Building
Lot Description Cleared, Greenbelt, Subdivision Lot
Story 1
Foundation Slab
Sewer Septic Tank
Water Public Water
Structure Type Brick
New Construction No
Schools
Elementary Schools Decker Prairie Elementary School
Middle Schools Tomball Junior High School
High Schools Tomball High School
School District 53 - Tomball
Others
Senior Community No
Restrictions Deed Restrictions
Tax ID 2145-00-04500
Acceptable Financing Cash Sale, Conventional
Tax Rate 1.9215
Disclosures Estate
Listing Terms Cash Sale, Conventional
Financing Cash Sale,Conventional
Special Listing Condition Estate
Read Less Info
Want to know what your home might be worth? Contact us for a FREE valuation!

Our team is ready to help you sell your home for the highest possible price ASAP

Bought with The Real Estate Broker
"My job is to find and attract mastery-based agents to the office, protect the culture, and make sure everyone is happy! "








