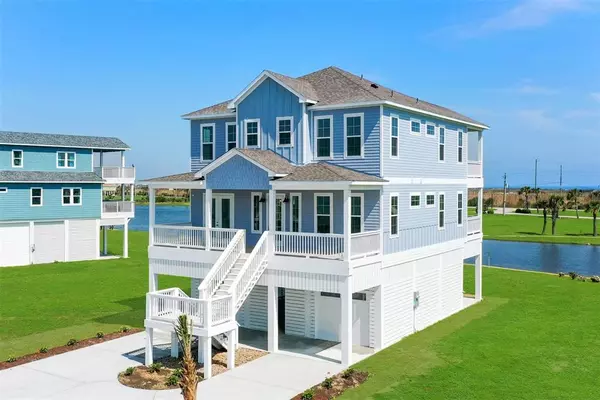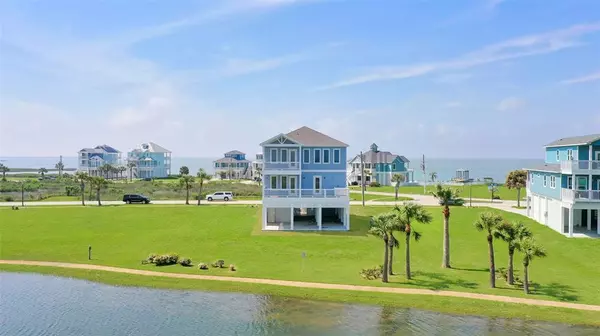$975,000
For more information regarding the value of a property, please contact us for a free consultation.
4 Beds
3.1 Baths
2,775 SqFt
SOLD DATE : 03/17/2023
Key Details
Property Type Single Family Home
Listing Status Sold
Purchase Type For Sale
Square Footage 2,775 sqft
Price per Sqft $352
Subdivision Pointe West Sec 4-B 2006
MLS Listing ID 4160458
Sold Date 03/17/23
Style Traditional
Bedrooms 4
Full Baths 3
Half Baths 1
HOA Fees $266/qua
HOA Y/N 1
Year Built 2022
Annual Tax Amount $899
Tax Year 2022
Lot Size 7,178 Sqft
Acres 0.1648
Property Description
Look no further for the perfect Coastal Get-A-Way! LUXURIOUS NEW CUSTOM HOME with >2700 sqft, avail for occupancy February 2023. Great floorplan with 2 Primary Suites (one up, one down), a total of 4 bedrooms and 3.5 baths, a game room, and room for a future elevator! Expansive decks, and a fabulous downstairs entertaining area. Will make a great second home or popular vacation rental. Just a short walk to Pointe West's heated Lazy River Pool and a short golf cart ride to the beach and Beach Club with infinity pool, fitness center, grilling areas, cabanas game room, restaurant, & bar. Whether you are looking for a primary residence, second home, or vacation rental, Pointe West is the place to be! Residents here enjoy 2 resort-style swimming pools, a fitness center, a restaurant, an owner's lounge, a game room, a gift shop, security, and numerous social activities throughout the year. Its time to begin living the island life today.
Location
State TX
County Galveston
Area West End
Rooms
Bedroom Description 2 Primary Bedrooms,Primary Bed - 1st Floor,Primary Bed - 2nd Floor,Walk-In Closet
Other Rooms Family Room, Gameroom Up, Kitchen/Dining Combo, Utility Room in House
Master Bathroom Primary Bath: Double Sinks, Secondary Bath(s): Tub/Shower Combo, Two Primary Baths
Den/Bedroom Plus 5
Kitchen Island w/o Cooktop, Pantry, Soft Closing Cabinets, Soft Closing Drawers, Walk-in Pantry
Interior
Interior Features Crown Molding
Heating Central Electric
Cooling Central Electric
Flooring Laminate, Vinyl Plank
Exterior
Exterior Feature Back Yard, Balcony, Covered Patio/Deck, Porch, Side Yard, Subdivision Tennis Court
Parking Features Attached Garage, Tandem
Garage Spaces 1.0
Garage Description Double-Wide Driveway
Waterfront Description Bay View,Beach View,Gulf View,Lake View
Roof Type Composition
Street Surface Concrete
Private Pool No
Building
Lot Description Cleared, Subdivision Lot, Water View
Faces North
Story 2
Foundation On Stilts
Lot Size Range 0 Up To 1/4 Acre
Builder Name Stately Homes
Sewer Public Sewer
Water Public Water
Structure Type Cement Board
New Construction Yes
Schools
Elementary Schools Gisd Open Enroll
Middle Schools Gisd Open Enroll
High Schools Ball High School
School District 22 - Galveston
Others
HOA Fee Include Clubhouse,Courtesy Patrol,Grounds,Recreational Facilities
Senior Community No
Restrictions Deed Restrictions
Tax ID 5912-2001-0056-000
Ownership Full Ownership
Energy Description Energy Star Appliances,HVAC>13 SEER,Insulation - Spray-Foam
Acceptable Financing Cash Sale, Conventional, Investor, Seller to Contribute to Buyer's Closing Costs
Tax Rate 1.9875
Disclosures No Disclosures
Listing Terms Cash Sale, Conventional, Investor, Seller to Contribute to Buyer's Closing Costs
Financing Cash Sale,Conventional,Investor,Seller to Contribute to Buyer's Closing Costs
Special Listing Condition No Disclosures
Read Less Info
Want to know what your home might be worth? Contact us for a FREE valuation!

Our team is ready to help you sell your home for the highest possible price ASAP

Bought with Swedes Real Estate LLC

"My job is to find and attract mastery-based agents to the office, protect the culture, and make sure everyone is happy! "








