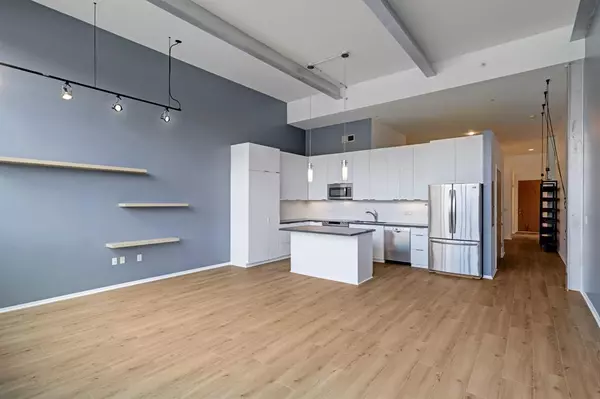$275,000
For more information regarding the value of a property, please contact us for a free consultation.
1 Bed
1 Bath
1,211 SqFt
SOLD DATE : 03/16/2023
Key Details
Property Type Condo
Sub Type Condominium
Listing Status Sold
Purchase Type For Sale
Square Footage 1,211 sqft
Price per Sqft $225
Subdivision Live Oak Lofts
MLS Listing ID 48968827
Sold Date 03/16/23
Style Contemporary/Modern
Bedrooms 1
Full Baths 1
HOA Fees $412/mo
Year Built 1936
Annual Tax Amount $5,362
Tax Year 2022
Lot Size 1.445 Acres
Property Description
This modern & chic condo is in the heart of EADO, walking distance to many of the local restaurants/bars/clubs and sporting venues. This unit is one of a few units that has 2 entrances: a private patio with entrance from direct parking area (makes unloading groceries easy!) and entrance from the building. VERY HIGH-CEILING makes this 1 bedroom & study condo feel much larger. Seller also replaced glass in large window wall in Mar 2021. Building envelope project in 2021 with special assessments paid for in 2021 and 2022. This unit has SO MANY NEW UPDATES that you will love: updated kitchen, stainless steel appliances, engineered hardwood water-resistant flooring, new paint, electric panel, water heater, etc. Please ASK your agent for a COMPLETE LIST OF ALL THE WONDERFUL UPDATES! Secured access with assigned and gated parking area and a wonderful DECKED ROOF TERRACE for owners to enjoy. Wardrobe, refrigerator, washer/dryer to stay for a lucky buyer. A must see!
Location
State TX
County Harris
Area East End Revitalized
Rooms
Bedroom Description Primary Bed - 1st Floor
Other Rooms Home Office/Study, Living/Dining Combo, Loft, Utility Room in House
Master Bathroom Primary Bath: Double Sinks, Primary Bath: Separate Shower
Den/Bedroom Plus 1
Kitchen Kitchen open to Family Room, Pantry, Pots/Pans Drawers, Under Cabinet Lighting
Interior
Interior Features High Ceiling, Refrigerator Included
Heating Central Electric
Cooling Central Electric
Flooring Wood
Appliance Dryer Included, Refrigerator, Washer Included
Dryer Utilities 1
Exterior
Exterior Feature Controlled Access, Fenced, Patio/Deck, Rooftop Deck
Carport Spaces 1
Roof Type Other
Private Pool No
Building
Story 1
Entry Level Level 1
Foundation Slab, Slab on Builders Pier
Sewer Public Sewer
Water Public Water
Structure Type Brick
New Construction No
Schools
Elementary Schools Lantrip Elementary School
Middle Schools Navarro Middle School (Houston)
High Schools Wheatley High School
School District 27 - Houston
Others
HOA Fee Include Cable TV,Exterior Building,Grounds,Trash Removal,Water and Sewer
Senior Community No
Tax ID 126-492-000-0016
Ownership Full Ownership
Acceptable Financing Cash Sale, Conventional
Tax Rate 2.3269
Disclosures Sellers Disclosure
Listing Terms Cash Sale, Conventional
Financing Cash Sale,Conventional
Special Listing Condition Sellers Disclosure
Read Less Info
Want to know what your home might be worth? Contact us for a FREE valuation!

Our team is ready to help you sell your home for the highest possible price ASAP

Bought with REALM Real Estate Professionals - Sugar Land
"My job is to find and attract mastery-based agents to the office, protect the culture, and make sure everyone is happy! "








