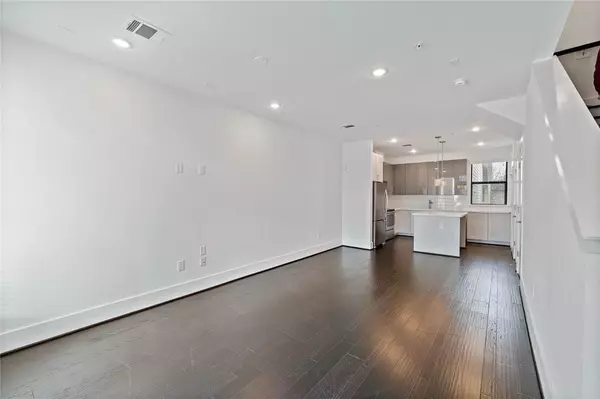$294,900
For more information regarding the value of a property, please contact us for a free consultation.
2 Beds
2.1 Baths
1,038 SqFt
SOLD DATE : 03/17/2023
Key Details
Property Type Condo
Sub Type Condominium
Listing Status Sold
Purchase Type For Sale
Square Footage 1,038 sqft
Price per Sqft $279
Subdivision Parc/Midtown Condo
MLS Listing ID 32425167
Sold Date 03/17/23
Style Contemporary/Modern
Bedrooms 2
Full Baths 2
Half Baths 1
HOA Fees $224/mo
Year Built 2017
Annual Tax Amount $6,611
Tax Year 2022
Lot Size 1.732 Acres
Property Description
IMPECCABLY MAINTAINED unit in the sought-after complex of PARC AT MIDTOWN. Ideally located in Midtown with easy access to major highways, you can get to University of Houston and Medical Center in minutes. This unit sits in an upper floor and features DOWNSTAIRS LIVING with an open kitchen and living room area. Tasteful CONTEMPORARY FINISHES such as engineered wood floors and quartz island, made for the URBAN LOVER in mind. Walkability score of 10/10, with restaurants and entertainment nearby. Hop on the metro! You can also bike to the BAYOU on a nice Houston day! The unit comes with a separate storage room and covered reserved parking spaces #30 & #31. This lovely community is an oasis, offering the benefits of city living with views of downtown. Schedule your private showing today!
Location
State TX
County Harris
Area Midtown - Houston
Rooms
Bedroom Description All Bedrooms Up,Primary Bed - 2nd Floor,Walk-In Closet
Other Rooms 1 Living Area, Kitchen/Dining Combo, Living Area - 1st Floor, Utility Room in House
Master Bathroom Half Bath, Primary Bath: Double Sinks, Primary Bath: Tub/Shower Combo
Den/Bedroom Plus 2
Kitchen Island w/o Cooktop
Interior
Interior Features Alarm System - Owned, Central Laundry, Drapes/Curtains/Window Cover, Fire/Smoke Alarm, Refrigerator Included
Heating Central Electric
Cooling Central Electric
Flooring Carpet, Tile, Wood
Appliance Dryer Included, Full Size, Refrigerator, Washer Included
Dryer Utilities 1
Laundry Utility Rm in House
Exterior
Exterior Feature Balcony, Controlled Access, Fenced, Sprinkler System
Parking Features Attached Garage, Tandem
Garage Spaces 2.0
View South
Roof Type Composition
Street Surface Concrete
Accessibility Driveway Gate
Private Pool No
Building
Faces East
Story 2
Entry Level Levels 2 and 3
Foundation Slab
Builder Name Surge Homes
Sewer Public Sewer
Water Public Water
Structure Type Stucco
New Construction No
Schools
Elementary Schools Gregory-Lincoln Elementary School
Middle Schools Gregory-Lincoln Middle School
High Schools Lamar High School (Houston)
School District 27 - Houston
Others
HOA Fee Include Exterior Building,Grounds,Insurance,Limited Access Gates,Trash Removal
Senior Community No
Tax ID 138-726-001-0025
Energy Description Ceiling Fans,Digital Program Thermostat,Energy Star Appliances,Energy Star/CFL/LED Lights,High-Efficiency HVAC,Insulated Doors,Insulated/Low-E windows,Insulation - Batt,Insulation - Blown Cellulose,Insulation - Rigid Foam,Tankless/On-Demand H2O Heater
Acceptable Financing Cash Sale, Conventional, FHA, VA
Tax Rate 2.32
Disclosures Sellers Disclosure
Listing Terms Cash Sale, Conventional, FHA, VA
Financing Cash Sale,Conventional,FHA,VA
Special Listing Condition Sellers Disclosure
Read Less Info
Want to know what your home might be worth? Contact us for a FREE valuation!

Our team is ready to help you sell your home for the highest possible price ASAP

Bought with Realty Associates

"My job is to find and attract mastery-based agents to the office, protect the culture, and make sure everyone is happy! "








