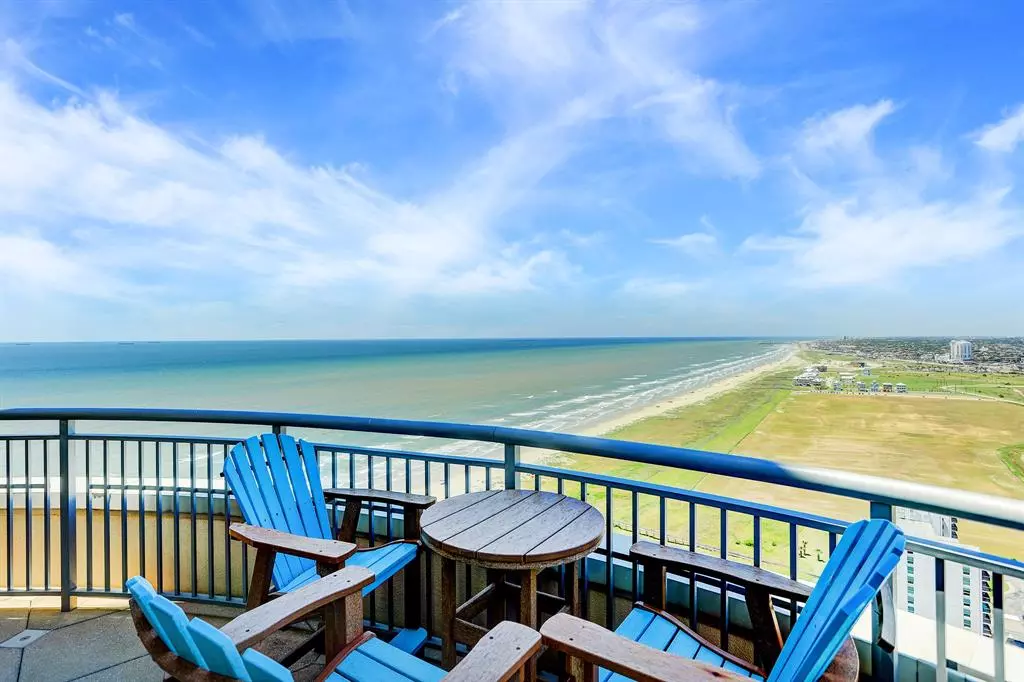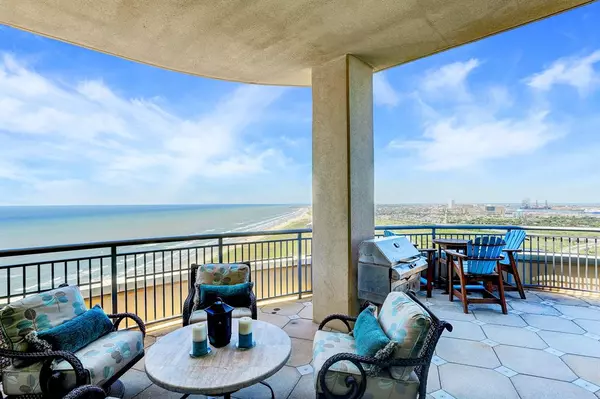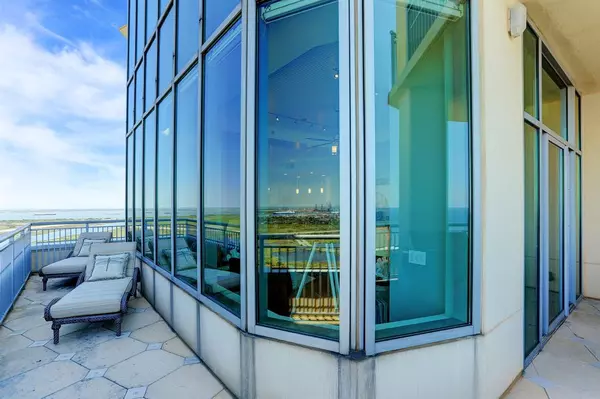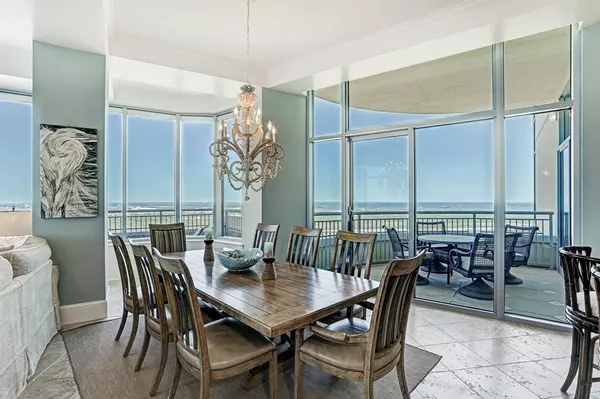$1,990,000
For more information regarding the value of a property, please contact us for a free consultation.
3 Beds
3.1 Baths
2,659 SqFt
SOLD DATE : 03/20/2023
Key Details
Property Type Condo
Listing Status Sold
Purchase Type For Sale
Square Footage 2,659 sqft
Price per Sqft $714
Subdivision Palisade Palms
MLS Listing ID 8341935
Sold Date 03/20/23
Bedrooms 3
Full Baths 3
Half Baths 1
HOA Fees $2,739/mo
Year Built 2008
Property Description
Rare Boca Raton Penthouse with a wall of glass in the living area which allows unobstructed views of the Beach, City Lights and Boats on the Bay. It is unique because of it's wrap-around balcony, total outdoor living space is 864sf! Only 2 of this floorplan. Beautiful custom kitchen with many details including a breakfast bar, dry bar area and a sitting area. Penthouse units enjoy 11'4" ceiling heights and gas appliances. 3 spacious bedrooms, 2 of which could be a primary. Great attention to every detail in this condo including custom cabinentry throughout, window coverings, wall coverings, light fixtures, plumbing fixtures, ceiling treatements. Decorator finishes throughout make this feel like home! Palisade Palms has numerous amenities - live like you are on vacation everyday at Palisade Palms!
Location
State TX
County Galveston
Area East Beach
Building/Complex Name PALISADE PALMS
Rooms
Bedroom Description All Bedrooms Down
Other Rooms 1 Living Area, Breakfast Room, Family Room, Living Area - 1st Floor, Utility Room in House
Master Bathroom Half Bath, Primary Bath: Double Sinks, Secondary Bath(s): Double Sinks, Secondary Bath(s): Separate Shower, Two Primary Baths
Den/Bedroom Plus 3
Kitchen Breakfast Bar, Kitchen open to Family Room
Interior
Interior Features Balcony, Crown Molding, Drapes/Curtains/Window Cover, Dry Bar, Fire/Smoke Alarm, Fully Sprinklered, Maid Service, Pressurized Stairwell
Heating Central Electric
Cooling Central Electric
Flooring Carpet, Stone
Appliance Refrigerator
Dryer Utilities 1
Exterior
Exterior Feature Balcony/Terrace, Exercise Room, Guest Room Available, Party Room, Play Area, Tennis, Trash Chute
Waterfront Description Bay View,Beach View,Beachfront,Gulf View,Oceanview
View North, South, West
Total Parking Spaces 1
Private Pool No
Building
Lot Description Water View, Waterfront
Faces East
Unit Features Covered Terrace
Builder Name Brasfield & Gorrie
New Construction No
Schools
Elementary Schools Gisd Open Enroll
Middle Schools Gisd Open Enroll
High Schools Ball High School
School District 22 - Galveston
Others
Pets Allowed With Restrictions
HOA Fee Include Building & Grounds,Concierge,Insurance Common Area,Limited Access,Recreational Facilities,Trash Removal
Senior Community No
Tax ID 5568-0002-2608-000
Ownership Full Ownership
Energy Description Ceiling Fans
Acceptable Financing Cash Sale, Conventional
Disclosures Sellers Disclosure
Listing Terms Cash Sale, Conventional
Financing Cash Sale,Conventional
Special Listing Condition Sellers Disclosure
Pets Allowed With Restrictions
Read Less Info
Want to know what your home might be worth? Contact us for a FREE valuation!

Our team is ready to help you sell your home for the highest possible price ASAP

Bought with Texas Coastal Realty
"My job is to find and attract mastery-based agents to the office, protect the culture, and make sure everyone is happy! "








