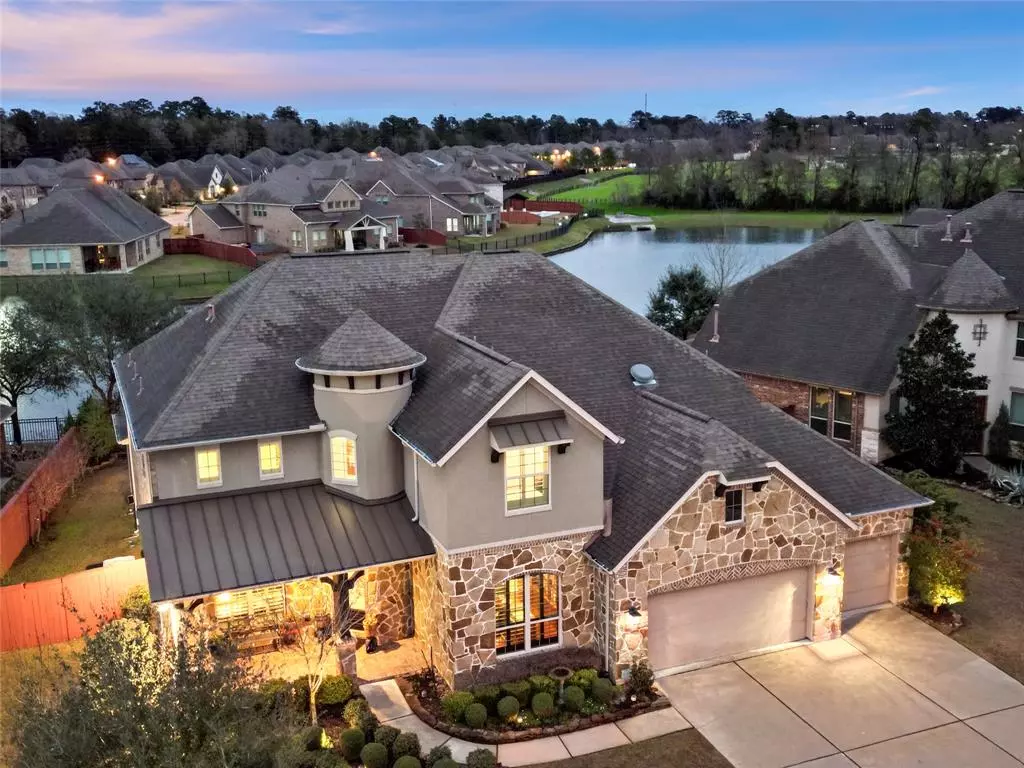$660,000
For more information regarding the value of a property, please contact us for a free consultation.
5 Beds
4.1 Baths
4,401 SqFt
SOLD DATE : 03/21/2023
Key Details
Property Type Single Family Home
Listing Status Sold
Purchase Type For Sale
Square Footage 4,401 sqft
Price per Sqft $145
Subdivision Woodridge Forest
MLS Listing ID 67069992
Sold Date 03/21/23
Style Traditional
Bedrooms 5
Full Baths 4
Half Baths 1
HOA Fees $65/ann
HOA Y/N 1
Year Built 2013
Annual Tax Amount $16,273
Tax Year 2022
Lot Size 0.269 Acres
Acres 0.2685
Property Description
Elegantly upgraded and thoughtfully enhanced lakefront residence with tranquil views of the Lake and Fountain. 2 Bedrooms down. The Sellers thought of everything on this home. Kitchen enhanced for the consummate Chef, in a home ideal for a family who loves to entertain. Additions & upgrades include: Kitchen - Viking Fridge, Viking Gas Range, easy return Drawers, extensive Prep Space, Undermount Lighting, Butlers Station, & Wine Grotto. 3.5 Car Garage, Laundry Room, front Veranda, & Back Patio were all extended. Brick floored Covered Patio with Outdoor Kitchen, Surround Sound & wired for TV. Custom wall of shelving in Study, built ins in Mud Room and Game Room, large Texas Basement, Plantation Shutters throughout, ample Recessed LED Lighting, Custom Fixtures, Energy Rated, Gallery with Picture Windows to Lake & Fountain & SO much more just 7 minutes to Hwy 69. Please see List of Complete Enhancements attached. Viking Fridge, Washer, Dryer, & Media Projector/Screen go with the Sale.
Location
State TX
County Montgomery
Area Porter/New Caney East
Rooms
Bedroom Description 2 Bedrooms Down,En-Suite Bath,Primary Bed - 1st Floor,Split Plan,Walk-In Closet
Other Rooms 1 Living Area, Breakfast Room, Formal Dining, Gameroom Up, Home Office/Study, Library, Media, Wine Room
Master Bathroom Half Bath, Hollywood Bath, Primary Bath: Double Sinks, Primary Bath: Separate Shower, Primary Bath: Soaking Tub, Secondary Bath(s): Double Sinks, Secondary Bath(s): Separate Shower, Secondary Bath(s): Tub/Shower Combo
Den/Bedroom Plus 5
Kitchen Breakfast Bar, Island w/o Cooktop, Pots/Pans Drawers, Soft Closing Drawers, Under Cabinet Lighting, Walk-in Pantry
Interior
Interior Features Alarm System - Owned, Balcony, Crown Molding, Drapes/Curtains/Window Cover, Dry Bar, Dryer Included, Fire/Smoke Alarm, Formal Entry/Foyer, High Ceiling, Refrigerator Included, Washer Included, Wired for Sound
Heating Central Gas, Zoned
Cooling Central Electric, Zoned
Flooring Carpet, Tile, Vinyl Plank
Fireplaces Number 1
Exterior
Exterior Feature Back Green Space, Back Yard, Back Yard Fenced, Covered Patio/Deck, Exterior Gas Connection, Fully Fenced, Outdoor Kitchen, Patio/Deck, Porch, Satellite Dish, Side Yard, Sprinkler System, Storage Shed
Parking Features Oversized Garage
Garage Spaces 3.0
Garage Description Auto Garage Door Opener, Double-Wide Driveway
Waterfront Description Lake View,Lakefront
Roof Type Composition
Street Surface Concrete,Curbs,Gutters
Private Pool No
Building
Lot Description Subdivision Lot, Water View, Waterfront
Faces Southwest
Story 2
Foundation Slab
Lot Size Range 1/4 Up to 1/2 Acre
Sewer Public Sewer
Water Public Water, Water District
Structure Type Brick,Cement Board,Stone
New Construction No
Schools
Elementary Schools Kings Manor Elementary School
Middle Schools Woodridge Forest Middle School
High Schools Porter High School (New Caney)
School District 39 - New Caney
Others
HOA Fee Include Clubhouse,Grounds,Recreational Facilities
Senior Community No
Restrictions Deed Restrictions
Tax ID 9736-03-04900
Energy Description Attic Vents,Ceiling Fans,Digital Program Thermostat,Energy Star Appliances,Energy Star/CFL/LED Lights,Energy Star/Reflective Roof,High-Efficiency HVAC,HVAC>13 SEER,Insulated/Low-E windows,Insulation - Batt,Insulation - Spray-Foam,Radiant Attic Barrier,Tankless/On-Demand H2O Heater
Acceptable Financing Cash Sale, Conventional
Tax Rate 3.39
Disclosures Sellers Disclosure
Green/Energy Cert Energy Star Qualified Home, Environments for Living
Listing Terms Cash Sale, Conventional
Financing Cash Sale,Conventional
Special Listing Condition Sellers Disclosure
Read Less Info
Want to know what your home might be worth? Contact us for a FREE valuation!

Our team is ready to help you sell your home for the highest possible price ASAP

Bought with RE/MAX Associates Northeast

"My job is to find and attract mastery-based agents to the office, protect the culture, and make sure everyone is happy! "








