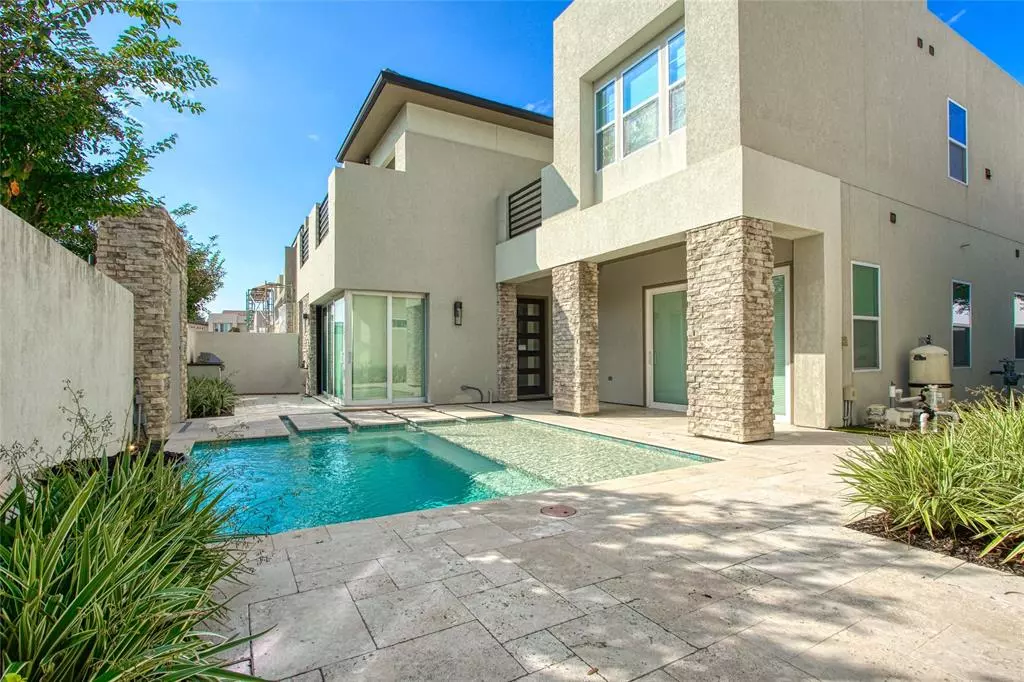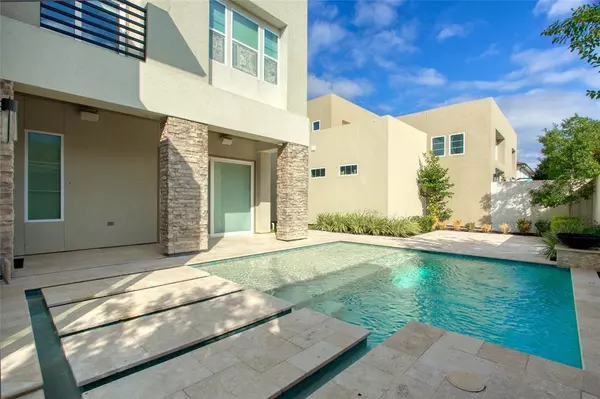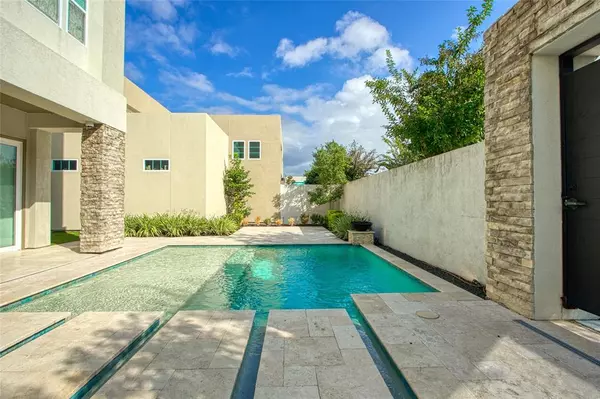$680,000
For more information regarding the value of a property, please contact us for a free consultation.
4 Beds
3.1 Baths
3,096 SqFt
SOLD DATE : 12/14/2022
Key Details
Property Type Single Family Home
Listing Status Sold
Purchase Type For Sale
Square Footage 3,096 sqft
Price per Sqft $208
Subdivision Royal Oaks Ctyd Vls Amd P
MLS Listing ID 79844062
Sold Date 12/14/22
Style Contemporary/Modern
Bedrooms 4
Full Baths 3
Half Baths 1
HOA Fees $577/ann
HOA Y/N 1
Year Built 2017
Annual Tax Amount $18,909
Tax Year 2021
Lot Size 3,500 Sqft
Acres 0.0803
Property Description
This gorgeous modern masterpiece, located in the gated neighborhood of Royal Oaks Courtyard Villas awaits you! Oversized contemporary windows and tall glass doors bring nature to the indoors. The primary bedroom on the first floor opens to the artfully designed pool, and the upstairs primary bedroom's stylish balcony overlooking the pool adds a unique architectural touch. Includes Miele Appliances, Eggersmann cabinetry, security system, custom lighting, tankless water heater, water softener, and more!
Location
State TX
County Harris
Area Westchase Area
Rooms
Bedroom Description Primary Bed - 1st Floor,Walk-In Closet
Other Rooms Formal Living
Master Bathroom Half Bath, Hollywood Bath, Primary Bath: Jetted Tub, Primary Bath: Separate Shower, Primary Bath: Soaking Tub
Kitchen Breakfast Bar, Island w/o Cooktop, Pots/Pans Drawers, Soft Closing Cabinets, Soft Closing Drawers, Walk-in Pantry
Interior
Interior Features Dry Bar, Dryer Included, Formal Entry/Foyer, High Ceiling, Refrigerator Included, Washer Included
Heating Central Electric, Central Gas
Cooling Central Electric
Flooring Carpet, Tile
Exterior
Exterior Feature Balcony, Covered Patio/Deck, Fully Fenced, Side Yard
Parking Features Attached Garage
Garage Spaces 2.0
Garage Description Additional Parking, Double-Wide Driveway
Pool Gunite, In Ground
Roof Type Composition
Street Surface Concrete
Private Pool Yes
Building
Lot Description Cleared, Subdivision Lot
Story 2
Foundation Slab
Lot Size Range 0 Up To 1/4 Acre
Sewer Public Sewer
Water Public Water
Structure Type Other,Stone
New Construction No
Schools
Elementary Schools Outley Elementary School
Middle Schools O'Donnell Middle School
High Schools Aisd Draw
School District 2 - Alief
Others
Senior Community No
Restrictions Deed Restrictions
Tax ID 135-243-002-0013
Energy Description Attic Fan,Ceiling Fans,Digital Program Thermostat,Insulated Doors,Insulation - Blown Fiberglass
Acceptable Financing Cash Sale, Conventional, VA
Tax Rate 2.4411
Disclosures Sellers Disclosure
Listing Terms Cash Sale, Conventional, VA
Financing Cash Sale,Conventional,VA
Special Listing Condition Sellers Disclosure
Read Less Info
Want to know what your home might be worth? Contact us for a FREE valuation!

Our team is ready to help you sell your home for the highest possible price ASAP

Bought with McVaugh Realty, Inc.
"My job is to find and attract mastery-based agents to the office, protect the culture, and make sure everyone is happy! "








