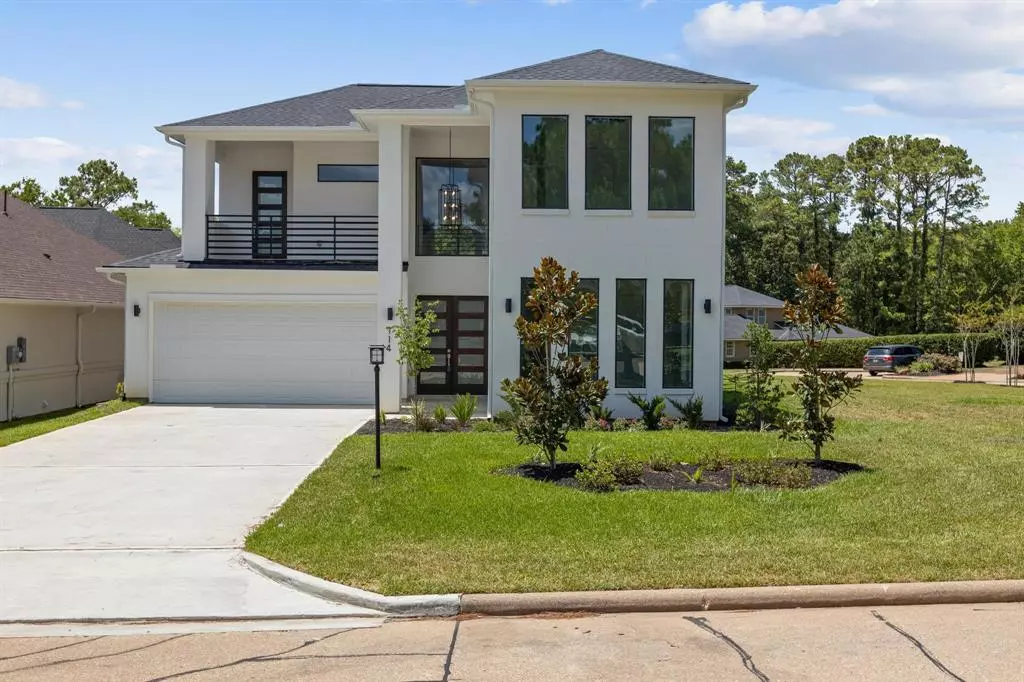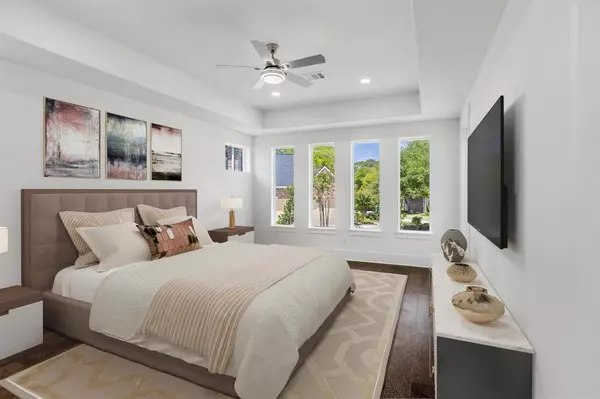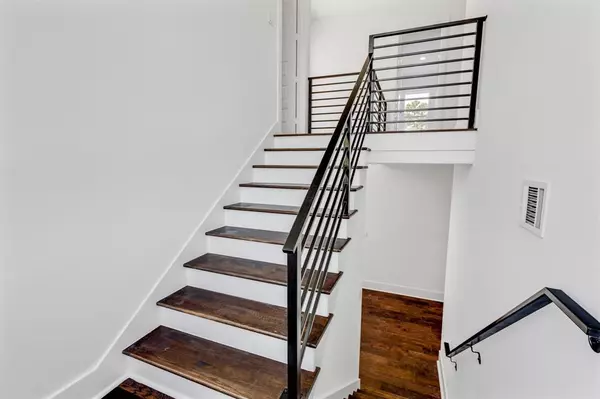$689,750
For more information regarding the value of a property, please contact us for a free consultation.
4 Beds
5 Baths
3,728 SqFt
SOLD DATE : 03/24/2023
Key Details
Property Type Single Family Home
Listing Status Sold
Purchase Type For Sale
Square Footage 3,728 sqft
Price per Sqft $185
Subdivision Bentwater 33
MLS Listing ID 45949773
Sold Date 03/24/23
Style Contemporary/Modern
Bedrooms 4
Full Baths 5
HOA Fees $100/ann
HOA Y/N 1
Year Built 2022
Annual Tax Amount $405
Tax Year 2020
Lot Size 7,397 Sqft
Acres 0.1698
Property Description
You will love the Beautiful Views of Meadows Lake from so many of the rooms. Possible 2 primary bedrooms. 2 bedrooms down!. Enjoy entertaining with a spacious family room open to the kitchen. Kitchen features a 9' island, Shaker Style Wood Cabinets w/soft close drawers and doors, Quartz Countertops with Waterfall sides, chef style stainless stove. Beautiful Engineered Hardwood Floors, Other custom features include 8' interior doors and 8" Baseboards. High ceiling thruout. Work from home? No problem! Spacious Study located off the front entry(or another bedroom with a full bath) . Upstairs 3 Bedrooms w/baths. A very Large game room overlooking Meadows Lake and Meadows Park. Large Walk in showers in most bathroom. 214 Sq. Ft lanai! Dine while overlooking Meadows Lake & Park. Space for nice Wine Room Or sub0 refrigerator off Kitchen area. Walk across street to Meadows Park. Idea for Lap Pool- Photo of conceptual idea attached. Corner Lot. Make an appointment to see, or video walk-thru.
Location
State TX
County Montgomery
Community Bentwater
Area Lake Conroe Area
Rooms
Bedroom Description 2 Bedrooms Down,En-Suite Bath,Primary Bed - 1st Floor,Split Plan,Walk-In Closet
Other Rooms Breakfast Room, Family Room, Gameroom Up, Home Office/Study, Living Area - 1st Floor, Utility Room in House
Master Bathroom Half Bath, Primary Bath: Double Sinks, Primary Bath: Separate Shower, Primary Bath: Soaking Tub, Secondary Bath(s): Separate Shower, Secondary Bath(s): Tub/Shower Combo
Den/Bedroom Plus 5
Kitchen Breakfast Bar, Kitchen open to Family Room, Pantry, Soft Closing Cabinets, Soft Closing Drawers, Walk-in Pantry
Interior
Interior Features Balcony, Fire/Smoke Alarm, High Ceiling
Heating Central Gas
Cooling Central Electric, Central Gas
Flooring Carpet, Engineered Wood, Tile
Fireplaces Number 1
Fireplaces Type Gas Connections
Exterior
Exterior Feature Balcony, Controlled Subdivision Access, Covered Patio/Deck, Porch, Side Yard, Sprinkler System, Subdivision Tennis Court
Parking Features Attached Garage, Oversized Garage
Garage Spaces 2.0
Waterfront Description Lake View
Roof Type Composition
Street Surface Concrete,Curbs
Accessibility Manned Gate
Private Pool No
Building
Lot Description Corner, In Golf Course Community, Subdivision Lot, Water View
Story 2
Foundation Slab
Lot Size Range 0 Up To 1/4 Acre
Builder Name SK & SA HomeBuilders
Water Water District
Structure Type Stucco
New Construction No
Schools
Elementary Schools Lincoln Elementary School (Montgomery)
Middle Schools Montgomery Junior High School
High Schools Montgomery High School
School District 37 - Montgomery
Others
HOA Fee Include Clubhouse,Grounds,On Site Guard,Recreational Facilities
Senior Community No
Restrictions Deed Restrictions,Restricted
Tax ID 2615-33-00100
Energy Description Ceiling Fans,Digital Program Thermostat,Energy Star Appliances,Energy Star/CFL/LED Lights,Energy Star/Reflective Roof,High-Efficiency HVAC,HVAC>13 SEER,Insulated/Low-E windows,Insulation - Batt,Insulation - Blown Cellulose
Acceptable Financing Cash Sale, Conventional, FHA, Investor, Owner Financing, USDA Loan, VA
Tax Rate 2.1898
Disclosures Home Protection Plan, Mud, Sellers Disclosure
Listing Terms Cash Sale, Conventional, FHA, Investor, Owner Financing, USDA Loan, VA
Financing Cash Sale,Conventional,FHA,Investor,Owner Financing,USDA Loan,VA
Special Listing Condition Home Protection Plan, Mud, Sellers Disclosure
Read Less Info
Want to know what your home might be worth? Contact us for a FREE valuation!

Our team is ready to help you sell your home for the highest possible price ASAP

Bought with Lakeside Realty Group, LLC
"My job is to find and attract mastery-based agents to the office, protect the culture, and make sure everyone is happy! "








