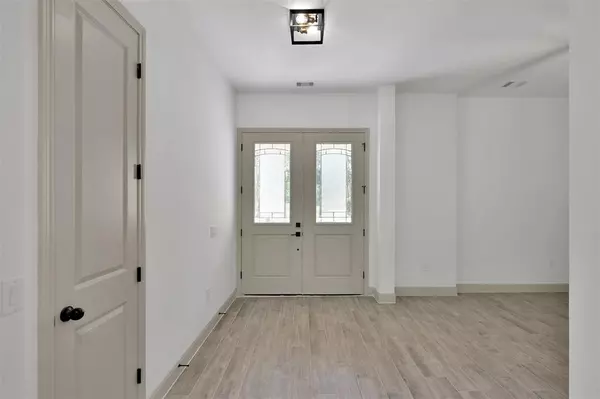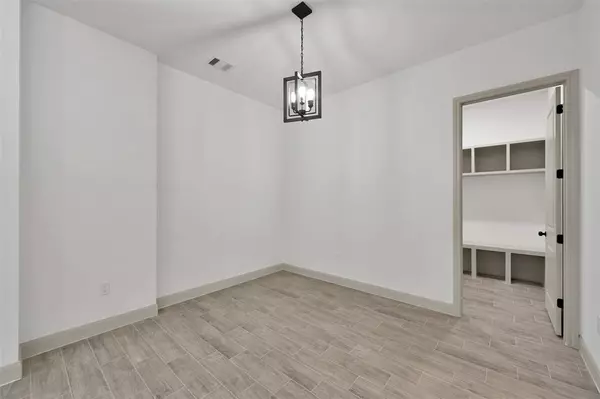$404,000
For more information regarding the value of a property, please contact us for a free consultation.
4 Beds
3 Baths
2,312 SqFt
SOLD DATE : 03/21/2023
Key Details
Property Type Single Family Home
Listing Status Sold
Purchase Type For Sale
Square Footage 2,312 sqft
Price per Sqft $175
Subdivision Roman Forest 01
MLS Listing ID 91334544
Sold Date 03/21/23
Style Contemporary/Modern
Bedrooms 4
Full Baths 3
Year Built 2022
Annual Tax Amount $550
Tax Year 2021
Lot Size 0.435 Acres
Acres 0.4346
Property Description
Stunning new home close to completion (Oct 30th) in the sought-out neighborhood of Roman Forest! 4 bedrooms plus study, 3 full baths where the master ensuite comes with a standalone bath for those days you need it most! 8 ft doors, 6 in. baseboards, pot lights, and wood-look tile and carpet throughout, with a modern dream kitchen with quartz countertops await your entertaining! Extended garage and added storage is perfect for tucking away all your extras, with mud room organized lockers for storing away everyday essentials. House backs onto a green belt with a covered front porch and back patio – perfect for relaxing! Back patio has a gas connection perfect for weekend BBQs. Fantastic location, convenient access to 99, shopping, restaurants! Low taxes, no MUD tax. New Caney ISD. This gem won’t last, schedule a visit today!
Location
State TX
County Montgomery
Area Porter/New Caney East
Rooms
Bedroom Description All Bedrooms Down,Walk-In Closet
Other Rooms 1 Living Area, Breakfast Room, Den
Master Bathroom Primary Bath: Double Sinks, Primary Bath: Separate Shower, Primary Bath: Soaking Tub
Den/Bedroom Plus 4
Kitchen Kitchen open to Family Room, Pantry, Under Cabinet Lighting
Interior
Heating Central Gas
Cooling Central Electric
Exterior
Parking Features Attached Garage, Oversized Garage
Garage Spaces 2.0
Roof Type Composition
Private Pool No
Building
Lot Description Greenbelt
Faces Northeast
Story 1
Foundation Slab
Lot Size Range 1/4 Up to 1/2 Acre
Builder Name BT Grace Custom Home
Sewer Public Sewer
Water Public Water
Structure Type Brick,Stone
New Construction Yes
Schools
Elementary Schools Dogwood Elementary School (New Caney)
Middle Schools Keefer Crossing Middle School
High Schools New Caney High School
School District 39 - New Caney
Others
Senior Community No
Restrictions Deed Restrictions
Tax ID 8397-01-52200
Energy Description Attic Vents,Ceiling Fans,Digital Program Thermostat,Energy Star Appliances,Energy Star/CFL/LED Lights,High-Efficiency HVAC,HVAC>13 SEER
Tax Rate 2.9064
Disclosures Owner/Agent
Special Listing Condition Owner/Agent
Read Less Info
Want to know what your home might be worth? Contact us for a FREE valuation!

Our team is ready to help you sell your home for the highest possible price ASAP

Bought with Keller Williams Premier Realty

"My job is to find and attract mastery-based agents to the office, protect the culture, and make sure everyone is happy! "








