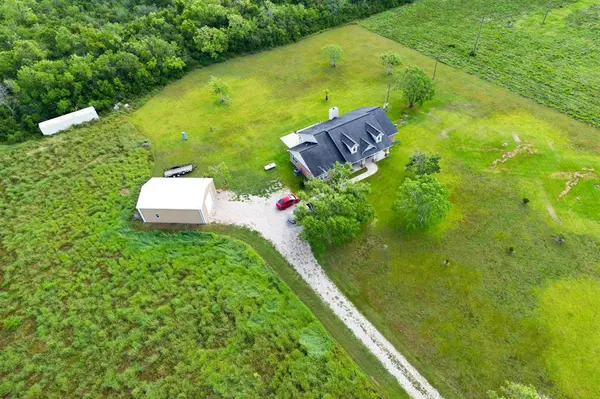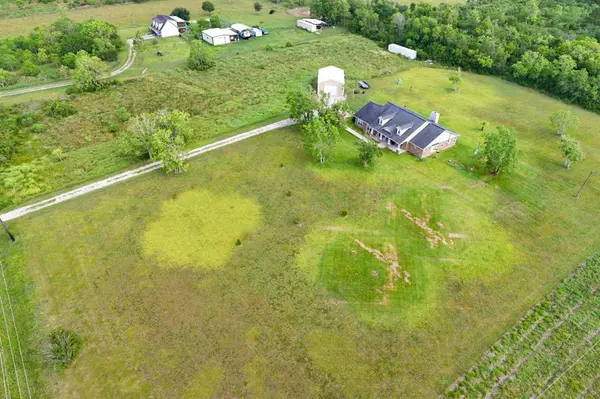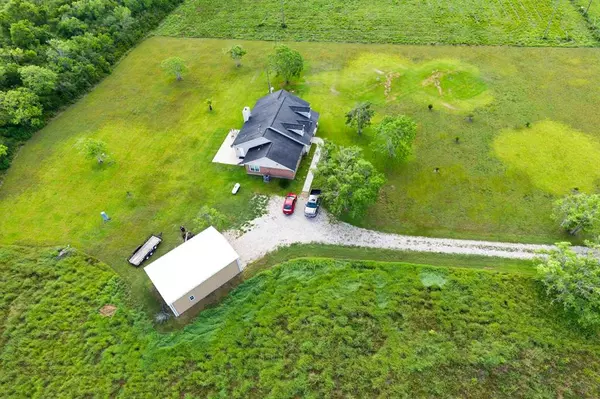$735,000
For more information regarding the value of a property, please contact us for a free consultation.
4 Beds
2 Baths
2,445 SqFt
SOLD DATE : 03/20/2023
Key Details
Property Type Single Family Home
Listing Status Sold
Purchase Type For Sale
Square Footage 2,445 sqft
Price per Sqft $280
Subdivision S F Austin
MLS Listing ID 53270760
Sold Date 03/20/23
Style Ranch
Bedrooms 4
Full Baths 2
Year Built 2008
Annual Tax Amount $5,814
Tax Year 2021
Lot Size 15.830 Acres
Acres 15.83
Property Description
Beautiful Tilson home on 15.8 acres along with a 36x24 workshop is the answer to all your needs. This beautiful custom home HAS NEVER FLOODED and is not located in the flood zone. NO HOA's and NO RESTRICTIONS !!!
It also comes with an AG EXEMPTION !!! If all this is not enough, the house is owned by it's original owner's who definitely show pride of ownership. This well maintained home has a beautiful fireplace, tile flooring, open floor concept, large island in the kitchen with it's granite countertops and surreal view of the backyard . Lots of natural lighting throughout. French doors welcome you into the office/library for those working at home. This property is a MUST SEE ... with all the positive benefits ... IT WILL NOT LAST LONG !!!
Location
State TX
County Brazoria
Area Alvin South
Rooms
Bedroom Description All Bedrooms Down
Other Rooms 1 Living Area, Family Room, Formal Dining, Home Office/Study, Kitchen/Dining Combo
Master Bathroom Primary Bath: Double Sinks, Primary Bath: Jetted Tub, Primary Bath: Separate Shower, Secondary Bath(s): Double Sinks, Secondary Bath(s): Tub/Shower Combo
Den/Bedroom Plus 4
Kitchen Breakfast Bar, Island w/o Cooktop, Kitchen open to Family Room, Pantry
Interior
Interior Features Drapes/Curtains/Window Cover, Split Level
Heating Propane
Cooling Central Electric
Flooring Tile
Fireplaces Number 1
Fireplaces Type Gas Connections, Wood Burning Fireplace
Exterior
Exterior Feature Back Yard, Not Fenced, Patio/Deck, Porch, Workshop
Garage Description Workshop
Roof Type Composition
Private Pool No
Building
Lot Description Cleared
Story 1
Foundation Slab
Lot Size Range 15 Up to 20 Acres
Sewer Septic Tank
Water Well
Structure Type Brick,Wood
New Construction No
Schools
Elementary Schools Walt Disney Elementary School
Middle Schools Alvin Junior High School
High Schools Alvin High School
School District 3 - Alvin
Others
Senior Community No
Restrictions No Restrictions
Tax ID 0037-0062-160
Energy Description Ceiling Fans,Insulated/Low-E windows
Acceptable Financing Cash Sale, Conventional, FHA, VA
Tax Rate 2.2174
Disclosures Sellers Disclosure
Listing Terms Cash Sale, Conventional, FHA, VA
Financing Cash Sale,Conventional,FHA,VA
Special Listing Condition Sellers Disclosure
Read Less Info
Want to know what your home might be worth? Contact us for a FREE valuation!

Our team is ready to help you sell your home for the highest possible price ASAP

Bought with Billy Burt & Associates

"My job is to find and attract mastery-based agents to the office, protect the culture, and make sure everyone is happy! "








