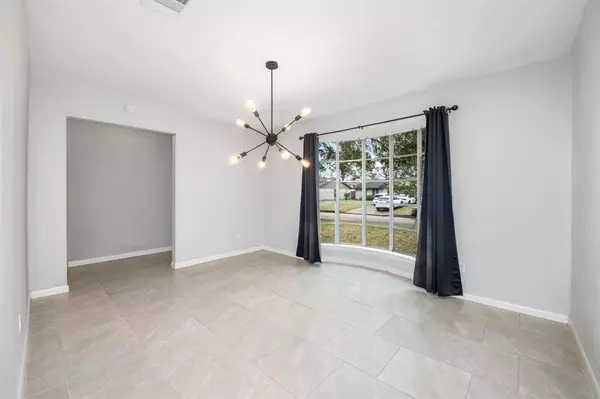$275,000
For more information regarding the value of a property, please contact us for a free consultation.
3 Beds
2 Baths
1,688 SqFt
SOLD DATE : 03/27/2023
Key Details
Property Type Single Family Home
Listing Status Sold
Purchase Type For Sale
Square Footage 1,688 sqft
Price per Sqft $162
Subdivision Forest Bend Sec 03
MLS Listing ID 51235587
Sold Date 03/27/23
Style Traditional
Bedrooms 3
Full Baths 2
HOA Fees $12/ann
HOA Y/N 1
Year Built 1976
Annual Tax Amount $5,048
Tax Year 2022
Lot Size 7,800 Sqft
Acres 0.1791
Property Description
Welcome to this stunning single story brick home nestled in the Forest Bend Subdivision. This cozy 3 bedroom, 2 bathroom house is perfect for a starter home or for downsizing. You will fall in love with the gorgeous custom tile work throughout the kitchen and bathrooms. Marvel at the unique brick wall focal point with mock fireplace, high ceilings and wood beam that create a unique, stunning living space. The gourmet updated kitchen has white cabinets, granite countertops, stainless appliances and modern backsplash to make cooking, dare we say FUN?! The primary bedroom features an ensuite bathroom, brick accent wall & large window for plenty of natural light. All other bedrooms are generously sized too! Venture outside onto your massive screened in back porch! Your home backs up to a beautiful park with trails and ponds to enjoy solo or with furry friends. Conveniently located near I-45 & minutes from Baybrook Mall. Don't miss out on this amazing opportunity- schedule a showing today!
Location
State TX
County Harris
Area Friendswood
Rooms
Bedroom Description All Bedrooms Down,En-Suite Bath,Primary Bed - 1st Floor,Walk-In Closet
Other Rooms 1 Living Area, Formal Dining, Living Area - 1st Floor
Master Bathroom Primary Bath: Tub/Shower Combo, Secondary Bath(s): Tub/Shower Combo
Kitchen Breakfast Bar, Kitchen open to Family Room, Pantry, Soft Closing Cabinets, Soft Closing Drawers
Interior
Interior Features Alarm System - Owned, Drapes/Curtains/Window Cover, Fire/Smoke Alarm, High Ceiling
Heating Central Electric
Cooling Central Electric
Flooring Carpet, Tile
Fireplaces Number 1
Fireplaces Type Mock Fireplace
Exterior
Exterior Feature Back Yard, Back Yard Fenced, Covered Patio/Deck, Patio/Deck, Screened Porch
Parking Features Attached Garage
Garage Spaces 2.0
Garage Description Additional Parking, Auto Garage Door Opener, Double-Wide Driveway
Roof Type Composition
Street Surface Concrete,Curbs
Private Pool No
Building
Lot Description Subdivision Lot
Faces Southwest
Story 1
Foundation Slab
Lot Size Range 0 Up To 1/4 Acre
Sewer Public Sewer
Water Public Water
Structure Type Brick
New Construction No
Schools
Elementary Schools Wedgewood Elementary School
Middle Schools Brookside Intermediate School
High Schools Clear Brook High School
School District 9 - Clear Creek
Others
Senior Community No
Restrictions Deed Restrictions,Restricted
Tax ID 104-397-000-0004
Ownership Full Ownership
Energy Description Attic Vents,Ceiling Fans,Insulation - Spray-Foam
Acceptable Financing Cash Sale, Conventional, FHA, VA
Tax Rate 2.1374
Disclosures Exclusions, Sellers Disclosure
Listing Terms Cash Sale, Conventional, FHA, VA
Financing Cash Sale,Conventional,FHA,VA
Special Listing Condition Exclusions, Sellers Disclosure
Read Less Info
Want to know what your home might be worth? Contact us for a FREE valuation!

Our team is ready to help you sell your home for the highest possible price ASAP

Bought with Keller Williams Memorial

"My job is to find and attract mastery-based agents to the office, protect the culture, and make sure everyone is happy! "








