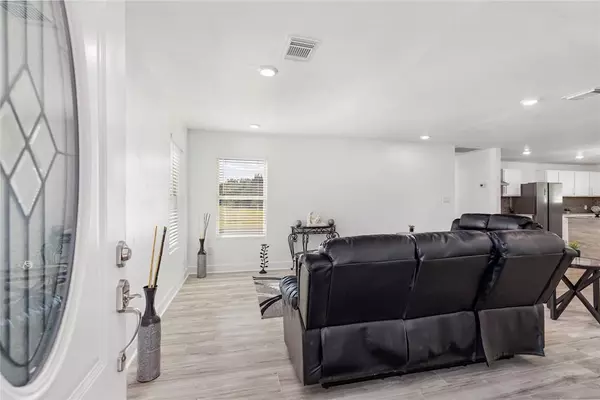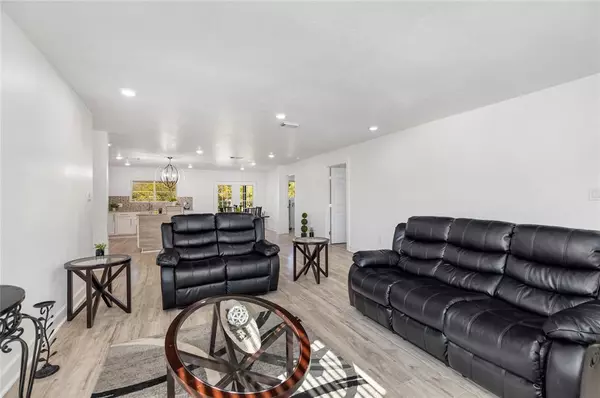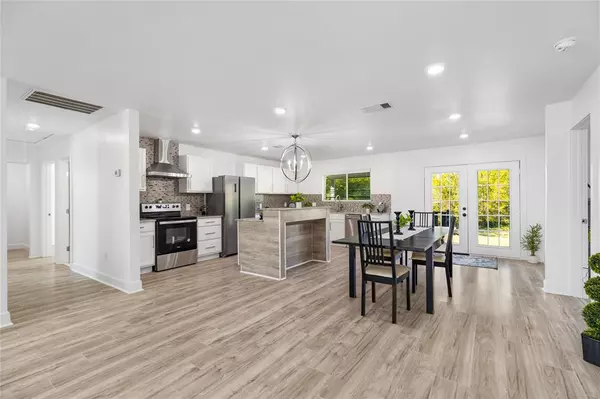$280,000
For more information regarding the value of a property, please contact us for a free consultation.
3 Beds
2 Baths
1,775 SqFt
SOLD DATE : 03/27/2023
Key Details
Property Type Single Family Home
Listing Status Sold
Purchase Type For Sale
Square Footage 1,775 sqft
Price per Sqft $152
Subdivision 1696 West Estates
MLS Listing ID 58036436
Sold Date 03/27/23
Style Traditional
Bedrooms 3
Full Baths 2
Year Built 1999
Annual Tax Amount $1,717
Tax Year 2022
Lot Size 3.540 Acres
Acres 3.54
Property Description
Country living at its finest. This charming beauty has been completely remodeled plus expanded without cutting corners. The exterior has all new hardy, roof, AC, decking, fence along the back for privacy on the back porch for those amazing sunsets. The interior is a showstopper, open living with a stunning kitchen with stainless appliances, granite countertops, backsplash, island, with a beautiful window overlooking the covered back patio/deck area. Laminate throughout the home. Spa like bathrooms in this home with the tile work, soaking tub in the primary bedroom. All the electrical/wiring/panel was replaced, plumbing, hot water heater, plumbing fixtures, lighting. doors, windows. The secondary bedrooms are very spacious with huge closets. It sits on 3.5 acres; it is endless of what you can do to add your personal touches to make it your own. The home is on a fully functional community water well, don't miss out on this gem, Schedule your showing!
Location
State TX
County Grimes
Area Bedias/Roans Prairie Area
Rooms
Bedroom Description All Bedrooms Down
Other Rooms 1 Living Area, Kitchen/Dining Combo, Living Area - 1st Floor, Utility Room in House
Master Bathroom Primary Bath: Double Sinks, Primary Bath: Separate Shower, Secondary Bath(s): Tub/Shower Combo
Kitchen Island w/o Cooktop, Kitchen open to Family Room
Interior
Interior Features Drapes/Curtains/Window Cover, Fire/Smoke Alarm, Refrigerator Included
Heating Central Electric
Cooling Central Electric
Flooring Laminate
Exterior
Exterior Feature Covered Patio/Deck, Cross Fenced, Patio/Deck
Carport Spaces 1
Roof Type Composition
Street Surface Gravel
Private Pool No
Building
Lot Description Cleared, Wooded
Story 1
Foundation Pier & Beam
Lot Size Range 2 Up to 5 Acres
Water Well
Structure Type Cement Board
New Construction No
Schools
Elementary Schools Madisonville Elementary School
Middle Schools Madisonville Junior High School
High Schools Madisonville High School
School District 175 - Madisonville Consolidated
Others
Senior Community No
Restrictions No Restrictions
Tax ID R56558
Acceptable Financing Cash Sale, Conventional, FHA
Tax Rate 1.558
Disclosures Sellers Disclosure
Listing Terms Cash Sale, Conventional, FHA
Financing Cash Sale,Conventional,FHA
Special Listing Condition Sellers Disclosure
Read Less Info
Want to know what your home might be worth? Contact us for a FREE valuation!

Our team is ready to help you sell your home for the highest possible price ASAP

Bought with Texas Premier Realty

"My job is to find and attract mastery-based agents to the office, protect the culture, and make sure everyone is happy! "








