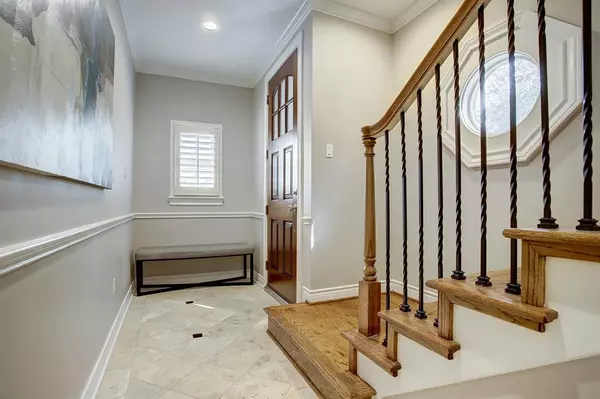$495,000
For more information regarding the value of a property, please contact us for a free consultation.
3 Beds
3.1 Baths
2,337 SqFt
SOLD DATE : 03/29/2023
Key Details
Property Type Townhouse
Sub Type Townhouse
Listing Status Sold
Purchase Type For Sale
Square Footage 2,337 sqft
Price per Sqft $209
Subdivision Oak Place Court Sec 03
MLS Listing ID 25364949
Sold Date 03/29/23
Style French
Bedrooms 3
Full Baths 3
Half Baths 1
HOA Fees $350/mo
Year Built 2000
Annual Tax Amount $9,060
Tax Year 2022
Lot Size 1,622 Sqft
Property Description
Looking for a luxurious & convenient lifestyle in the heart of Houston? Look no further... this stunning French-inspired townhome offering effortless walkability to top coffee houses, restaurants, and nightlife. With a fantastic floorplan & recent interior painting (2020), the remodeled gourmet kitchen (2020) featuring custom cabinetry, Quartz countertops, Bosch dishwasher, entertaining has never been easier. Additional upgrades include recent carpet (2023), recessed lighting (2022), HVAC (2021) Primary Suite has two walk-in closets, a jetted tub, separate shower, and dual sinks. Outdoor relaxation is a breeze with nice-sized patio. Unit is elevator-ready for added convenience. Prime Location so close to the Medical Center, Downtown, Herman Park, and Museums, with a dog park located just a block away, making it perfect for pet owners. Don't miss out on this incredible opportunity to experience luxury living in one of Houston's most desirable neighborhoods!
Location
State TX
County Harris
Area Midtown - Houston
Rooms
Bedroom Description 1 Bedroom Down - Not Primary BR,Primary Bed - 3rd Floor,Walk-In Closet
Other Rooms 1 Living Area, Family Room, Utility Room in Garage
Master Bathroom Half Bath, Primary Bath: Double Sinks, Primary Bath: Jetted Tub, Primary Bath: Separate Shower, Secondary Bath(s): Tub/Shower Combo
Den/Bedroom Plus 3
Kitchen Breakfast Bar
Interior
Interior Features 2 Staircases, Alarm System - Owned, Crown Molding, Drapes/Curtains/Window Cover, Elevator Shaft, Fire/Smoke Alarm, Refrigerator Included, Wired for Sound
Heating Central Gas
Cooling Central Electric
Flooring Carpet, Tile, Wood
Fireplaces Number 1
Fireplaces Type Gaslog Fireplace
Appliance Dryer Included, Electric Dryer Connection, Full Size, Refrigerator, Washer Included
Dryer Utilities 1
Laundry Utility Rm in House
Exterior
Exterior Feature Controlled Access, Fenced, Patio/Deck
Parking Features Attached Garage
Garage Spaces 2.0
Roof Type Composition
Street Surface Concrete,Curbs,Gutters
Accessibility Automatic Gate, Driveway Gate
Private Pool No
Building
Faces South
Story 3
Unit Location On Street
Entry Level Level 1
Foundation Slab
Builder Name Lovett
Sewer Public Sewer
Water Public Water
Structure Type Stone,Stucco
New Construction No
Schools
Elementary Schools Gregory-Lincoln Elementary School
Middle Schools Gregory-Lincoln Middle School
High Schools Heights High School
School District 27 - Houston
Others
HOA Fee Include Grounds,Limited Access Gates,Other,Trash Removal,Water and Sewer
Senior Community No
Tax ID 121-392-001-0006
Ownership Full Ownership
Energy Description Ceiling Fans,Digital Program Thermostat
Acceptable Financing Cash Sale, Conventional
Tax Rate 2.32
Disclosures Sellers Disclosure
Listing Terms Cash Sale, Conventional
Financing Cash Sale,Conventional
Special Listing Condition Sellers Disclosure
Read Less Info
Want to know what your home might be worth? Contact us for a FREE valuation!

Our team is ready to help you sell your home for the highest possible price ASAP

Bought with Better Homes and Gardens Real Estate Gary Greene - Katy

"My job is to find and attract mastery-based agents to the office, protect the culture, and make sure everyone is happy! "








