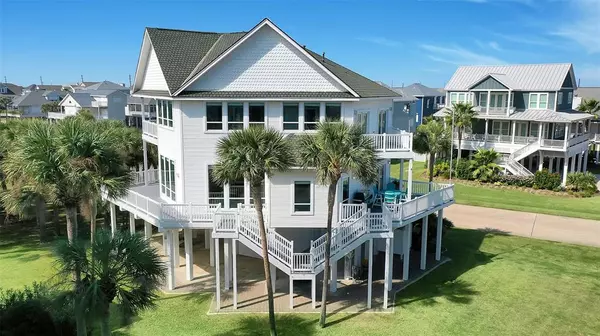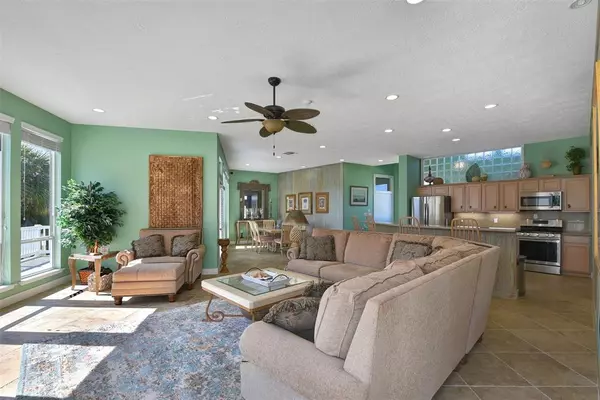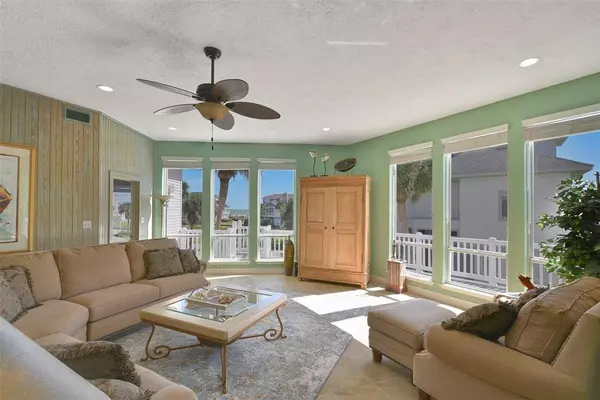$1,400,000
For more information regarding the value of a property, please contact us for a free consultation.
4 Beds
3.1 Baths
2,742 SqFt
SOLD DATE : 03/30/2023
Key Details
Property Type Single Family Home
Listing Status Sold
Purchase Type For Sale
Square Footage 2,742 sqft
Price per Sqft $446
Subdivision Pirates Beach West
MLS Listing ID 82859416
Sold Date 03/30/23
Style Other Style
Bedrooms 4
Full Baths 3
Half Baths 1
HOA Fees $33/ann
HOA Y/N 1
Year Built 1996
Lot Size 10,400 Sqft
Acres 0.2388
Property Description
Located on a corner lot, in the FIRST block of prestigious Pirates Beach West. Enjoy amazing GULF views from multiple decks as well as every room in the home. The home consists of an open floor plan with vaulted ceilings and a wall of windows and doors. The kitchen features granite counter tops, breakfast bar, wet bar with mini fridge, & new dishwasher & refrigerator (Sept. 2022). A guest bedroom & bath, utility room & 1/2 bath are also found on the 1st floor. The 2nd floor invites you to a luxurious primary suite featuring a sitting/office/workout area, access to a deck, and large bathroom with double sink basins. 2 guest bedrooms with built-in dressers & desks and a guest bath can also be found upstairs. The Elevator travels to all levels, the exterior stairs and all but 1 deck are covered in composite decking. The home also boasts a mosquito system. The furniture is included with few exclusions.
Location
State TX
County Galveston
Area West End
Rooms
Bedroom Description 1 Bedroom Down - Not Primary BR,Primary Bed - 2nd Floor,Sitting Area,Walk-In Closet
Other Rooms 1 Living Area, Breakfast Room, Living Area - 1st Floor, Utility Room in House
Master Bathroom Secondary Bath(s): Tub/Shower Combo
Den/Bedroom Plus 4
Kitchen Breakfast Bar, Island w/o Cooktop, Kitchen open to Family Room
Interior
Interior Features Alarm System - Owned, Drapes/Curtains/Window Cover, Dryer Included, Elevator, Refrigerator Included, Washer Included, Wet Bar
Heating Central Gas
Cooling Central Electric
Flooring Tile, Wood
Exterior
Exterior Feature Back Yard, Balcony, Covered Patio/Deck, Mosquito Control System, Patio/Deck, Private Driveway, Sprinkler System
Parking Features Attached Garage
Garage Spaces 1.0
Garage Description Double-Wide Driveway
Waterfront Description Beach View,Beachside,Gulf View
Roof Type Composition
Private Pool No
Building
Lot Description Corner, Subdivision Lot, Water View
Story 2
Foundation Pier & Beam
Lot Size Range 0 Up To 1/4 Acre
Sewer Public Sewer
Water Public Water
Structure Type Vinyl
New Construction No
Schools
Elementary Schools Gisd Open Enroll
Middle Schools Gisd Open Enroll
High Schools Ball High School
School District 22 - Galveston
Others
HOA Fee Include Other
Senior Community No
Restrictions Deed Restrictions
Tax ID 5863-0001-0020-000
Energy Description Ceiling Fans
Acceptable Financing Cash Sale, Conventional
Tax Rate 2.0324
Disclosures Sellers Disclosure
Listing Terms Cash Sale, Conventional
Financing Cash Sale,Conventional
Special Listing Condition Sellers Disclosure
Read Less Info
Want to know what your home might be worth? Contact us for a FREE valuation!

Our team is ready to help you sell your home for the highest possible price ASAP

Bought with Fox Realty Group, Inc.
"My job is to find and attract mastery-based agents to the office, protect the culture, and make sure everyone is happy! "








