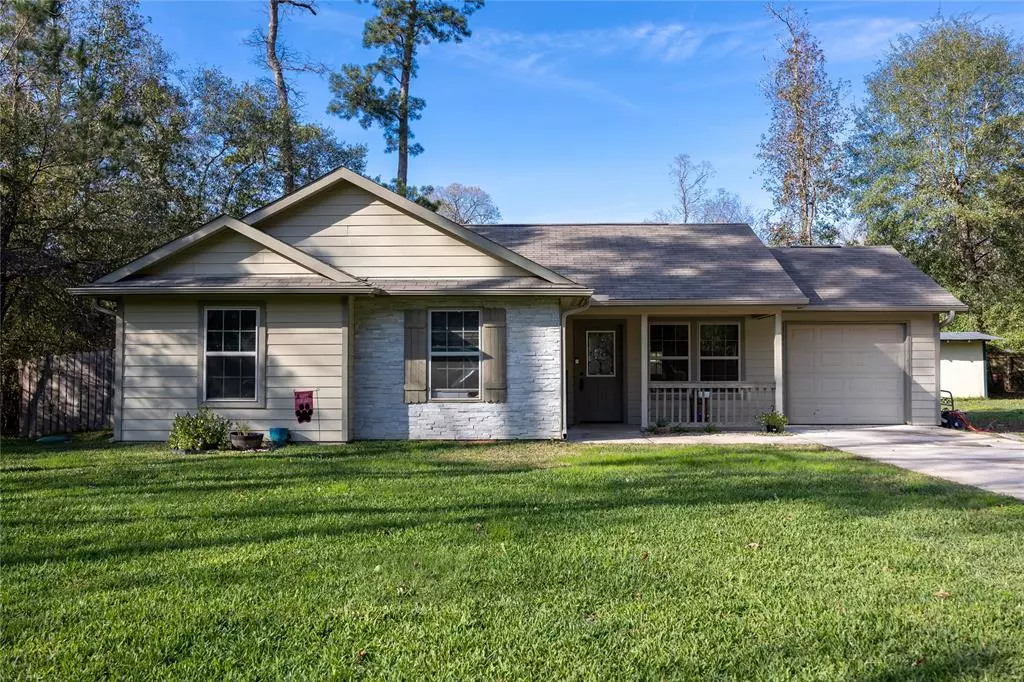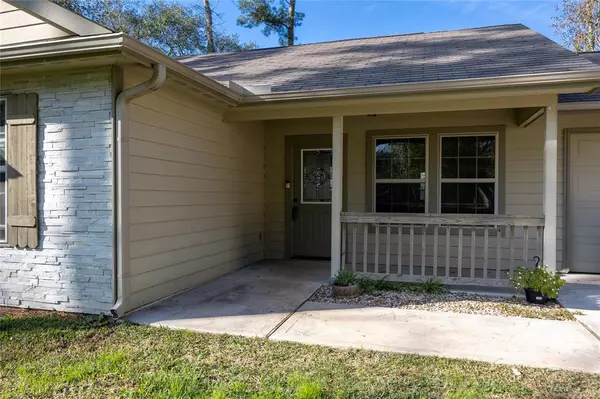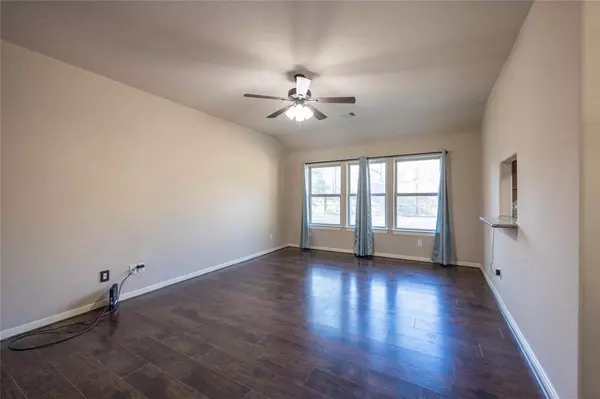$210,000
For more information regarding the value of a property, please contact us for a free consultation.
3 Beds
2 Baths
1,063 SqFt
SOLD DATE : 03/31/2023
Key Details
Property Type Single Family Home
Listing Status Sold
Purchase Type For Sale
Square Footage 1,063 sqft
Price per Sqft $197
Subdivision Royal Forest 02
MLS Listing ID 25457008
Sold Date 03/31/23
Style Traditional
Bedrooms 3
Full Baths 2
HOA Fees $14/ann
HOA Y/N 1
Year Built 2018
Annual Tax Amount $3,763
Tax Year 2022
Lot Size 0.275 Acres
Acres 0.2755
Property Description
This beautiful home built in 2018 is located in the Royal Forest Subdivision. It offers spacious bedrooms, elegant primary bedroom with "Tray" ceiling, very large front and rear yards. Sits on slightly over 1/4 acre so there is plenty of space for gardening, pool, or whatever you desire. Windows are "Easy Clean" and tip upward to clean the inside and outside easily. LOW Taxes & LOW HOA. Septic System New 2021. There is also a wonderful private subdivision lake that offers a Pavillion with tables and BBQ Grills and a swimming area and basketball court. Non-motorized boats like a Jon Boat, Kayak, Canoe are allowed! Don't forget your fishing rods too as this lake is fully stocked with fish! Schedule your showing today!
Location
State TX
County Montgomery
Area Willis Area
Rooms
Bedroom Description All Bedrooms Down
Other Rooms 1 Living Area, Kitchen/Dining Combo, Utility Room in Garage
Master Bathroom Primary Bath: Tub/Shower Combo, Secondary Bath(s): Tub/Shower Combo
Kitchen Pantry
Interior
Interior Features Fire/Smoke Alarm, High Ceiling
Heating Central Electric
Cooling Central Electric
Flooring Engineered Wood, Laminate, Tile
Exterior
Exterior Feature Back Yard, Partially Fenced, Patio/Deck, Porch, Private Driveway
Parking Features Attached Garage
Garage Spaces 1.0
Garage Description Single-Wide Driveway
Roof Type Composition
Street Surface Asphalt
Private Pool No
Building
Lot Description Subdivision Lot
Faces South
Story 1
Foundation Slab
Lot Size Range 1/4 Up to 1/2 Acre
Sewer Septic Tank
Water Aerobic, Public Water
Structure Type Cement Board,Other,Wood
New Construction No
Schools
Elementary Schools Edward B. Cannan Elementary School
Middle Schools Lynn Lucas Middle School
High Schools Willis High School
School District 56 - Willis
Others
HOA Fee Include Courtesy Patrol,Grounds,Other,Recreational Facilities
Senior Community No
Restrictions Deed Restrictions,Restricted
Tax ID 8470-02-31200
Energy Description Ceiling Fans
Acceptable Financing Cash Sale, Conventional, FHA, VA
Tax Rate 1.8448
Disclosures Exclusions, Other Disclosures, Sellers Disclosure
Listing Terms Cash Sale, Conventional, FHA, VA
Financing Cash Sale,Conventional,FHA,VA
Special Listing Condition Exclusions, Other Disclosures, Sellers Disclosure
Read Less Info
Want to know what your home might be worth? Contact us for a FREE valuation!

Our team is ready to help you sell your home for the highest possible price ASAP

Bought with eXp Realty LLC

"My job is to find and attract mastery-based agents to the office, protect the culture, and make sure everyone is happy! "








