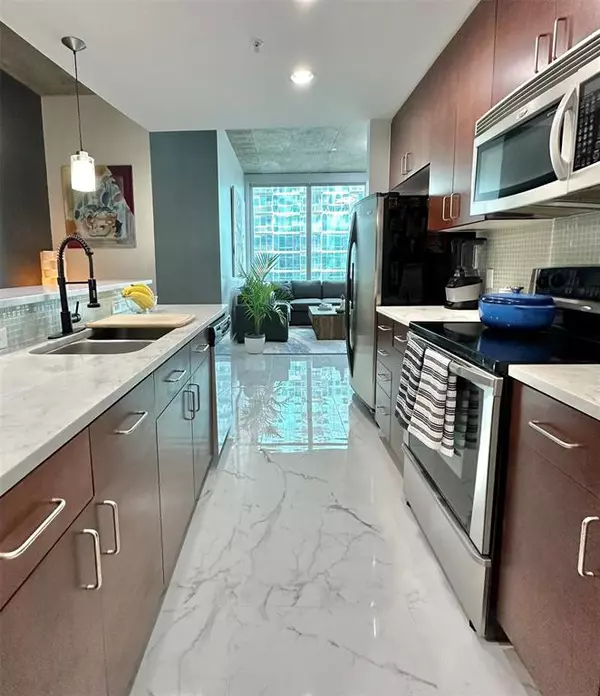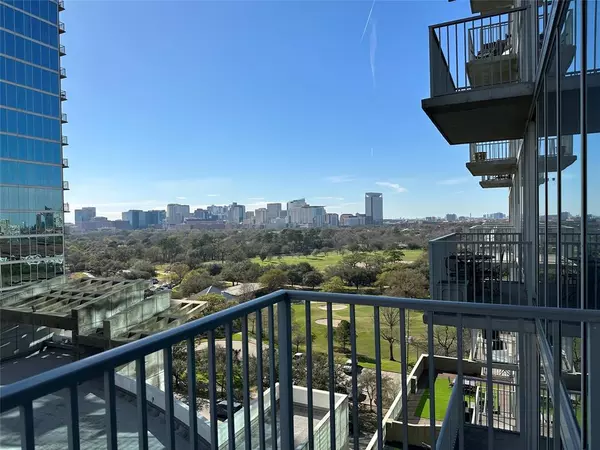$319,782
For more information regarding the value of a property, please contact us for a free consultation.
1 Bed
1 Bath
800 SqFt
SOLD DATE : 03/31/2023
Key Details
Property Type Condo
Listing Status Sold
Purchase Type For Sale
Square Footage 800 sqft
Price per Sqft $387
Subdivision Mosaic Residential North Condo
MLS Listing ID 68953752
Sold Date 03/31/23
Bedrooms 1
Full Baths 1
HOA Fees $487/mo
Year Built 2006
Annual Tax Amount $4,813
Tax Year 2022
Property Description
Upgrades/updates in 2022 include oversize ceramic tile throughout, sliding glass shower, oversize rain fixture, antifog mirror, electric privacy/blackout shades, smart lock, smart thermostat, LED lights, luxury TOTO toilet w/heated option, custom closet. H2O heater 2020. Office/storage is nice bonus. 10 foot ceilings in this stunning condo with views of lush park & medical center. Soft yet dramatic - must see. Balcony for entertaining & relaxing. 24 HOUR concierge. Valet. Best Houston condo gym on 6th floor: free weights, machines, cardio, dry/wet saunas, lockers. 1 acre recreation area between towers on 7th floor: pool, hot tub, grills, fire pits, pool table, ping pong, party + media rooms. Mosaic just finished fabulous upgrades including media room, lobby with striking new furniture, finishes, art, lounge, day-offices. Literally across the street from Hermann Park, golf, Miller Outdoor Theater, zoo. *2 downstairs dining options* Beautiful day & night. Medical Center shuttle.
Location
State TX
County Harris
Area Medical Center Area
Building/Complex Name THE MOSAIC ON HERMANN PARK
Rooms
Bedroom Description En-Suite Bath,Primary Bed - 1st Floor,Walk-In Closet
Other Rooms 1 Living Area, Home Office/Study, Living Area - 1st Floor
Master Bathroom Bidet, Primary Bath: Shower Only, Vanity Area
Den/Bedroom Plus 1
Kitchen Island w/o Cooktop, Pantry, Pots/Pans Drawers
Interior
Heating Central Electric
Cooling Central Electric
Flooring Stone, Tile
Appliance Electric Dryer Connection, Full Size, Stacked
Dryer Utilities 1
Exterior
Exterior Feature Balcony/Terrace, Dry Sauna, Exercise Room, Party Room, Service Elevator, Spa, Steam Room, Trash Chute
View South
Street Surface Asphalt
Total Parking Spaces 1
Private Pool No
Building
Building Description Concrete,Glass,Steel, Concierge,Fireplace/Fire pit,Gym,Lounge,Outdoor Kitchen,Sauna
Structure Type Concrete,Glass,Steel
New Construction No
Schools
Elementary Schools Poe Elementary School
Middle Schools Cullen Middle School (Houston)
High Schools Lamar High School (Houston)
School District 27 - Houston
Others
HOA Fee Include Building & Grounds,Clubhouse,Concierge,Courtesy Patrol,Limited Access,On Site Guard,Other,Trash Removal,Valet Parking
Senior Community No
Tax ID 130-102-001-0080
Ownership Full Ownership
Acceptable Financing Cash Sale, Conventional
Tax Rate 2.3169
Disclosures Exclusions, Sellers Disclosure
Listing Terms Cash Sale, Conventional
Financing Cash Sale,Conventional
Special Listing Condition Exclusions, Sellers Disclosure
Read Less Info
Want to know what your home might be worth? Contact us for a FREE valuation!

Our team is ready to help you sell your home for the highest possible price ASAP

Bought with Coldwell Banker Realty - Memorial Office

"My job is to find and attract mastery-based agents to the office, protect the culture, and make sure everyone is happy! "








