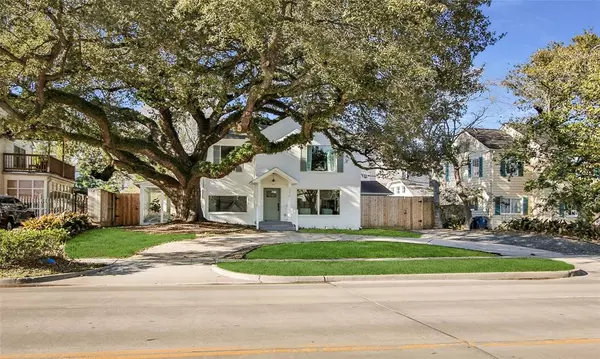$1,109,000
For more information regarding the value of a property, please contact us for a free consultation.
4 Beds
3 Baths
3,050 SqFt
SOLD DATE : 03/27/2023
Key Details
Property Type Single Family Home
Listing Status Sold
Purchase Type For Sale
Square Footage 3,050 sqft
Price per Sqft $349
Subdivision River Oaks Sec 03
MLS Listing ID 6346800
Sold Date 03/27/23
Style Traditional
Bedrooms 4
Full Baths 3
HOA Fees $158/ann
HOA Y/N 1
Year Built 1935
Annual Tax Amount $12,813
Tax Year 2021
Lot Size 6,370 Sqft
Acres 0.1462
Property Description
Charming, fully renovated 4-bedroom, 3 bath home located in sought after River Oaks neighborhood. This beautiful home was taken down to the studs and thoughtfully rebuilt and expanded by over 600 sq feet. Updates include new expansive kitchen, dining and living area, all new plumbing, electrical, HVAC, windows, custom soft-close cabinets, quartz countertops, kitchen appliances, refinished hardwoods floors, and updated bathrooms throughout the home. Made for both casual living or formal entertaining this home has so much to offer. Outside features a 100+ year Live Oak, circle drive, newly installed landscape, privacy fence and sprinkler system. Close to River Oaks Shopping Center, hike and bike trails along Allen Parkway as well as the newly developed Autry Park community, retail shops, and restaurants. Zoned to outstanding schools (River Oaks Elementary, Lanier Middle School, and Lamar High School). Schedule your private showing today!
Location
State TX
County Harris
Area River Oaks Area
Rooms
Bedroom Description 1 Bedroom Down - Not Primary BR,En-Suite Bath,Primary Bed - 2nd Floor,Sitting Area,Walk-In Closet
Other Rooms 1 Living Area, Family Room, Formal Dining, Home Office/Study, Kitchen/Dining Combo, Utility Room in House
Master Bathroom Primary Bath: Double Sinks, Primary Bath: Separate Shower, Primary Bath: Soaking Tub, Secondary Bath(s): Shower Only, Secondary Bath(s): Tub/Shower Combo, Vanity Area
Kitchen Island w/o Cooktop, Kitchen open to Family Room, Pantry, Pots/Pans Drawers, Soft Closing Cabinets, Soft Closing Drawers
Interior
Interior Features Crown Molding, Fire/Smoke Alarm
Heating Central Electric, Central Gas
Cooling Central Electric, Central Gas
Flooring Carpet, Tile, Wood
Fireplaces Number 1
Fireplaces Type Gas Connections
Exterior
Exterior Feature Back Yard, Back Yard Fenced, Fully Fenced, Patio/Deck, Side Yard, Sprinkler System
Roof Type Composition
Street Surface Asphalt,Curbs,Gravel,Gutters
Private Pool No
Building
Lot Description Subdivision Lot
Faces Southeast
Story 2
Foundation Pier & Beam
Lot Size Range 0 Up To 1/4 Acre
Sewer Public Sewer
Water Public Water
Structure Type Brick,Cement Board,Wood
New Construction No
Schools
Elementary Schools River Oaks Elementary School (Houston)
Middle Schools Lanier Middle School
High Schools Lamar High School (Houston)
School District 27 - Houston
Others
HOA Fee Include Courtesy Patrol
Senior Community No
Restrictions Deed Restrictions,Restricted
Tax ID 060-156-050-0024
Ownership Fractional Ownership
Energy Description Ceiling Fans,Digital Program Thermostat,Energy Star Appliances,High-Efficiency HVAC,HVAC>13 SEER,Insulated/Low-E windows,Insulation - Blown Fiberglass,Insulation - Other,Insulation - Spray-Foam
Acceptable Financing Cash Sale, Conventional
Tax Rate 2.3307
Disclosures Owner/Agent, Sellers Disclosure
Listing Terms Cash Sale, Conventional
Financing Cash Sale,Conventional
Special Listing Condition Owner/Agent, Sellers Disclosure
Read Less Info
Want to know what your home might be worth? Contact us for a FREE valuation!

Our team is ready to help you sell your home for the highest possible price ASAP

Bought with Keller Williams Memorial

"My job is to find and attract mastery-based agents to the office, protect the culture, and make sure everyone is happy! "








