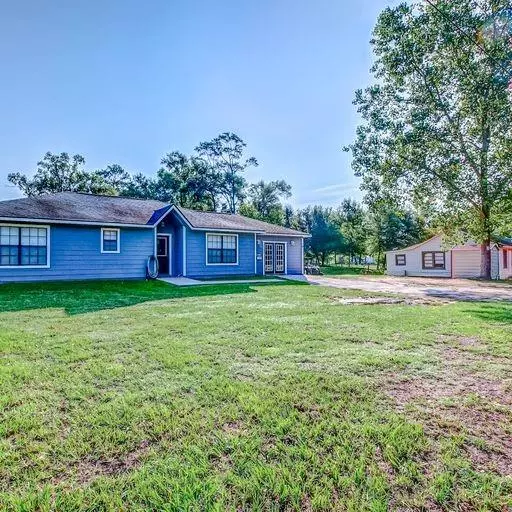$320,000
For more information regarding the value of a property, please contact us for a free consultation.
3 Beds
2 Baths
1,216 SqFt
SOLD DATE : 04/06/2023
Key Details
Property Type Single Family Home
Listing Status Sold
Purchase Type For Sale
Square Footage 1,216 sqft
Price per Sqft $201
Subdivision Blake Bennette
MLS Listing ID 13082742
Sold Date 04/06/23
Style Ranch,Traditional
Bedrooms 3
Full Baths 2
Year Built 2007
Lot Size 1.000 Acres
Acres 1.0
Property Description
Come and see this charming and cozy country home. Country living with city amenities, you can have it all here. This cozy 3 bedroom, 2 bath, sits on 1 acre, also offers you a shell guest home on the site! Make the guest home your MIL suite, or your multi-generational purpose home. While this home is situated right in the heart of it all, yet close to the city amenities you will need, there is also plenty of room for the furry friends in the barn! This country cozy home offers new paint, recently replaced roof, a converted garage for those family functions or private time. Call your agent for special lender programs to help you buy. ¡Este casita te ofrece 3 dormitorios y 2 baños, ubicado en 1 acre, también le ofrece una casa de invitados en el sitio! Convierta la casa de huéspedes en su suite MIL o en su hogar multigeneracional. Esta acogedora casa de campo ofrece pintura nueva, techo recientemente reemplazado, un garaje convertido para esas funciones familiares o tiempo privado.
Location
State TX
County Montgomery
Area Conroe Northeast
Rooms
Bedroom Description All Bedrooms Down
Other Rooms 1 Living Area, Kitchen/Dining Combo
Master Bathroom Primary Bath: Tub/Shower Combo, Secondary Bath(s): Tub/Shower Combo
Den/Bedroom Plus 3
Kitchen Breakfast Bar, Kitchen open to Family Room
Interior
Interior Features Drapes/Curtains/Window Cover, Fire/Smoke Alarm
Heating Central Electric
Cooling Central Electric
Flooring Carpet, Tile
Exterior
Exterior Feature Back Yard, Barn/Stable, Fully Fenced, Patio/Deck, Porch, Side Yard
Garage Description Additional Parking, Boat Parking, Converted Garage, Golf Cart Garage, RV Parking, Workshop
Roof Type Composition
Street Surface Asphalt
Accessibility Driveway Gate
Private Pool No
Building
Lot Description Cleared
Story 1
Foundation Slab
Lot Size Range 1 Up to 2 Acres
Sewer Other Water/Sewer, Septic Tank
Water Other Water/Sewer
Structure Type Cement Board
New Construction No
Schools
Elementary Schools Austin Elementary School (Conroe)
Middle Schools Moorhead Junior High School
High Schools Caney Creek High School
School District 11 - Conroe
Others
Senior Community No
Restrictions No Restrictions
Tax ID 0004-02-10700
Ownership Full Ownership
Energy Description Ceiling Fans,Digital Program Thermostat
Acceptable Financing Cash Sale, Conventional, FHA, Owner Financing, Seller to Contribute to Buyer's Closing Costs, USDA Loan
Disclosures Other Disclosures, Sellers Disclosure
Listing Terms Cash Sale, Conventional, FHA, Owner Financing, Seller to Contribute to Buyer's Closing Costs, USDA Loan
Financing Cash Sale,Conventional,FHA,Owner Financing,Seller to Contribute to Buyer's Closing Costs,USDA Loan
Special Listing Condition Other Disclosures, Sellers Disclosure
Read Less Info
Want to know what your home might be worth? Contact us for a FREE valuation!

Our team is ready to help you sell your home for the highest possible price ASAP

Bought with RE/MAX Real Estate Assoc.
"My job is to find and attract mastery-based agents to the office, protect the culture, and make sure everyone is happy! "








