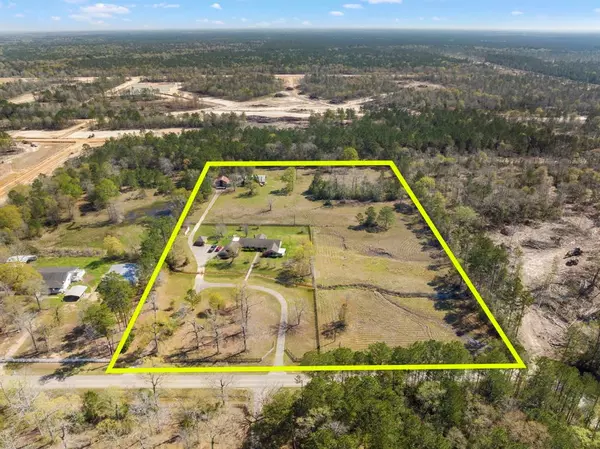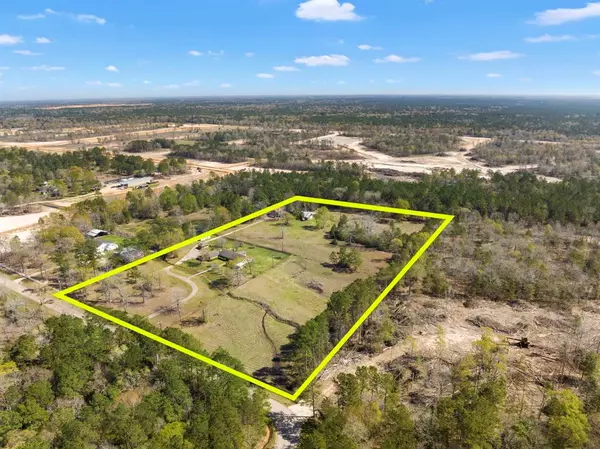$650,000
For more information regarding the value of a property, please contact us for a free consultation.
4 Beds
2.1 Baths
3,024 SqFt
SOLD DATE : 04/10/2023
Key Details
Property Type Single Family Home
Listing Status Sold
Purchase Type For Sale
Square Footage 3,024 sqft
Price per Sqft $211
Subdivision Neal
MLS Listing ID 93684526
Sold Date 04/10/23
Style Ranch
Bedrooms 4
Full Baths 2
Half Baths 1
Year Built 1976
Annual Tax Amount $6,475
Tax Year 2022
Lot Size 9.400 Acres
Acres 9.4
Property Description
Welcome to 10825 White Rock Rd - your very own private ranch consisting of a spacious brick home, 45X40 two story barn, 35X50 shop on concrete slab, an additional portable building currently used as a gym, a small pond, and 9.4 acres fenced and cross-fenced. The home has 3024 sf of living space plus a two car attached garage and two covered patio areas. There are four bedrooms, two full baths and one 1/2 bath. There are two living spaces. One large den/living space has an oversized brick fireplace and an entrance just off the covered patio. This room would make a great space for a home office with room for at least two desks/work areas (or a great second living space). The primary en suite has been remodeled with new cabinets, granite countertops, double sinks, a bonus vanity area, and tiled shower with glass enclosure and doors. The primary bedroom has French doors that open to a private patio. This property has much to offer!
Location
State TX
County Montgomery
Area Cleveland Area
Rooms
Bedroom Description All Bedrooms Down,En-Suite Bath,Primary Bed - 1st Floor
Other Rooms Den, Family Room, Formal Dining, Kitchen/Dining Combo, Utility Room in House
Master Bathroom Primary Bath: Double Sinks, Primary Bath: Shower Only, Secondary Bath(s): Separate Shower, Vanity Area
Den/Bedroom Plus 4
Interior
Heating Central Gas
Cooling Central Electric
Fireplaces Number 1
Fireplaces Type Wood Burning Fireplace
Exterior
Exterior Feature Back Yard, Covered Patio/Deck, Cross Fenced, Porch, Private Driveway, Side Yard, Storage Shed
Parking Features Attached Garage
Garage Spaces 2.0
Garage Description Additional Parking, Driveway Gate, Workshop
Waterfront Description Pond
Roof Type Composition
Private Pool No
Building
Lot Description Cleared, Water View
Story 1
Foundation Slab
Lot Size Range 5 Up to 10 Acres
Sewer Septic Tank
Water Well
Structure Type Brick,Wood
New Construction No
Schools
Elementary Schools Piney Woods Elementary School
Middle Schools Splendora Junior High
High Schools Splendora High School
School District 47 - Splendora
Others
Senior Community No
Restrictions Deed Restrictions,Horses Allowed
Tax ID 7393-00-00300
Energy Description Ceiling Fans
Acceptable Financing Cash Sale, Conventional, FHA, Texas Veterans Land Board, VA
Tax Rate 2.0104
Disclosures Sellers Disclosure
Listing Terms Cash Sale, Conventional, FHA, Texas Veterans Land Board, VA
Financing Cash Sale,Conventional,FHA,Texas Veterans Land Board,VA
Special Listing Condition Sellers Disclosure
Read Less Info
Want to know what your home might be worth? Contact us for a FREE valuation!

Our team is ready to help you sell your home for the highest possible price ASAP

Bought with Fathom Realty

"My job is to find and attract mastery-based agents to the office, protect the culture, and make sure everyone is happy! "








