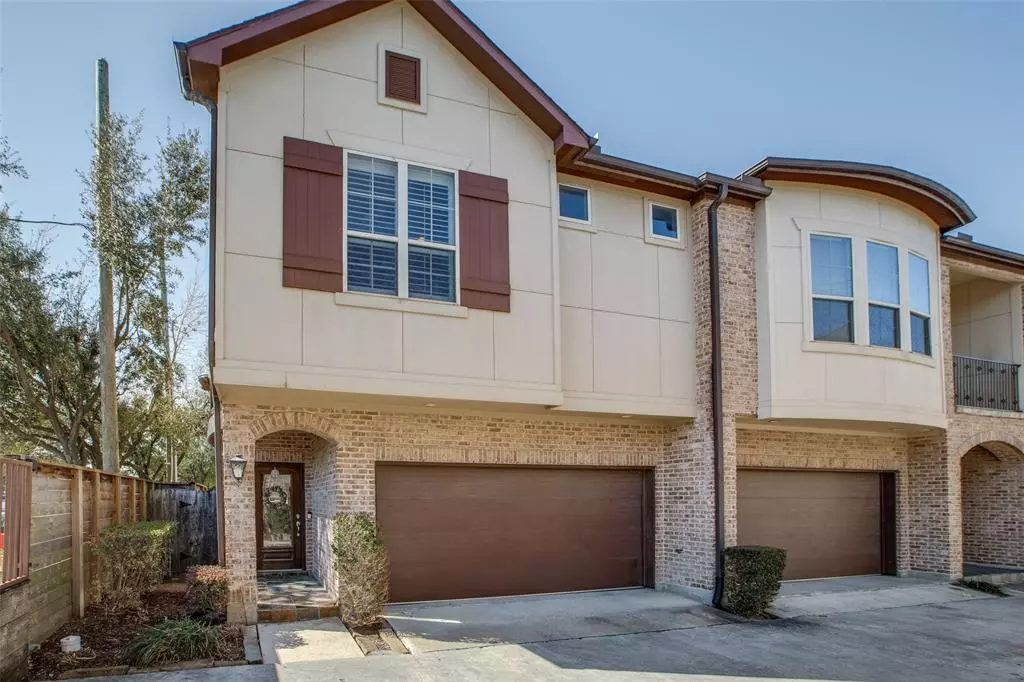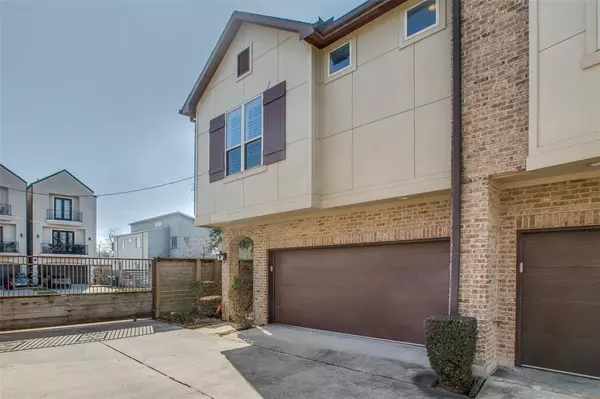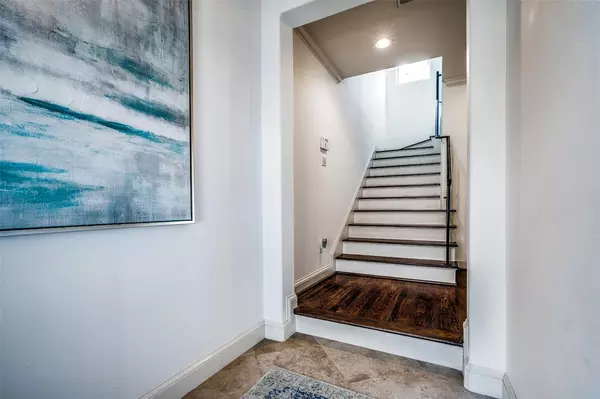$319,000
For more information regarding the value of a property, please contact us for a free consultation.
2 Beds
2 Baths
1,218 SqFt
SOLD DATE : 04/10/2023
Key Details
Property Type Townhouse
Sub Type Townhouse
Listing Status Sold
Purchase Type For Sale
Square Footage 1,218 sqft
Price per Sqft $261
Subdivision Polk Ave Gardens
MLS Listing ID 10497077
Sold Date 04/10/23
Style Traditional
Bedrooms 2
Full Baths 2
HOA Fees $195/ann
Year Built 2008
Annual Tax Amount $6,806
Tax Year 2022
Lot Size 1,680 Sqft
Property Description
Welcome to 1230 Sampson St, located in the highly desirable Polk Ave Gardens subdivision. This charming 2 bedroom, 2 bathroom END unit townhome boasts 1,218 Sqft of living space and is situated in a gated community for added privacy and security. You will be impressed by the spacious layout, and the abundance of natural light that floods the space. The kitchen is a chef's dream, with granite countertops, custom cabinets, stainless steel appliances, and a beautiful stone backsplash. You'll love entertaining guests in the dining room, which leads out to a large balcony, the perfect spot to relax and enjoy the beautiful surroundings. The primary bedroom features designer wall treatments and plantation shutters. The en suite bathroom is luxurious, with granite counters and a marble shower. You will be a short walk from neighborhood favorites like East End Backyard, Nancy's Hustle & Roots. Call us today for more information & to schedule your Virtual or Private Tour!
Location
State TX
County Harris
Area East End Revitalized
Rooms
Bedroom Description 1 Bedroom Down - Not Primary BR,En-Suite Bath,Primary Bed - 2nd Floor,Split Plan,Walk-In Closet
Other Rooms 1 Living Area, Kitchen/Dining Combo, Living Area - 2nd Floor, Utility Room in House
Master Bathroom Primary Bath: Double Sinks, Primary Bath: Shower Only
Den/Bedroom Plus 2
Kitchen Breakfast Bar, Island w/o Cooktop, Kitchen open to Family Room
Interior
Interior Features High Ceiling
Heating Central Gas
Cooling Central Electric
Flooring Tile, Wood
Dryer Utilities 1
Laundry Utility Rm in House
Exterior
Exterior Feature Back Yard, Balcony, Controlled Access, Fenced, Partially Fenced, Patio/Deck, Side Yard
Parking Features Attached Garage
Roof Type Composition
Street Surface Concrete,Curbs
Private Pool No
Building
Faces East
Story 2
Entry Level Levels 1 and 2
Foundation Slab
Sewer Public Sewer
Water Public Water
Structure Type Brick,Cement Board,Wood
New Construction No
Schools
Elementary Schools Lantrip Elementary School
Middle Schools Navarro Middle School (Houston)
High Schools Austin High School (Houston)
School District 27 - Houston
Others
HOA Fee Include Grounds,Limited Access Gates,Water and Sewer
Senior Community No
Tax ID 129-778-001-0029
Energy Description Attic Vents,Ceiling Fans,Digital Program Thermostat,High-Efficiency HVAC,HVAC>13 SEER,Insulated/Low-E windows
Acceptable Financing Cash Sale, Conventional, FHA, VA
Tax Rate 2.3269
Disclosures Exclusions, Sellers Disclosure
Listing Terms Cash Sale, Conventional, FHA, VA
Financing Cash Sale,Conventional,FHA,VA
Special Listing Condition Exclusions, Sellers Disclosure
Read Less Info
Want to know what your home might be worth? Contact us for a FREE valuation!

Our team is ready to help you sell your home for the highest possible price ASAP

Bought with Keller Williams Realty Southwest
"My job is to find and attract mastery-based agents to the office, protect the culture, and make sure everyone is happy! "








