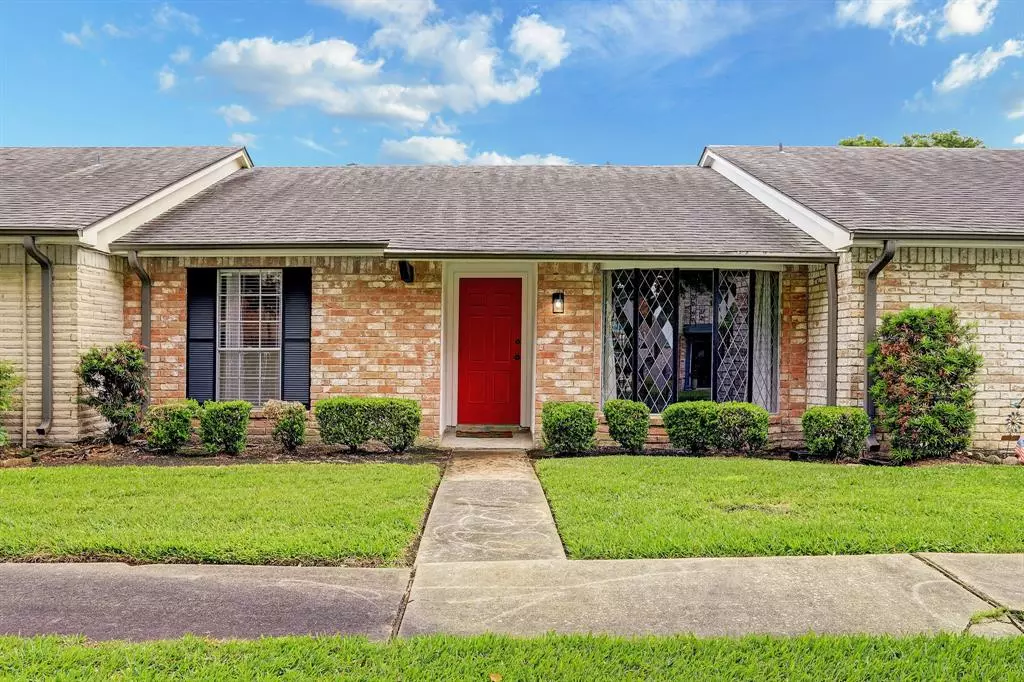$155,000
For more information regarding the value of a property, please contact us for a free consultation.
2 Beds
1 Bath
912 SqFt
SOLD DATE : 04/13/2023
Key Details
Property Type Townhouse
Sub Type Townhouse
Listing Status Sold
Purchase Type For Sale
Square Footage 912 sqft
Price per Sqft $163
Subdivision Forest Bend Sec 03
MLS Listing ID 53640129
Sold Date 04/13/23
Style Traditional
Bedrooms 2
Full Baths 1
HOA Fees $224/mo
Year Built 1972
Annual Tax Amount $2,681
Tax Year 2022
Lot Size 2,970 Sqft
Property Description
ADORABLE 2-BEDROOM TOWNHOME IN THE HEART OF FRIENDSWOOD. THE LOCATION IS TERRIFIC AS IT IN THE MIDDLE OF FM 528 AND BETWEEN EL DORADO AND FM 2351 AND 518. PERFECT FOR THE DOWNSIZER, OR ANYONE WISHING FOR A COZY PLACE TO LIVE. THE HOME FEATURES A KITCHEN WITH A COMBO DINING ARE AND A UTILITY CLOSET WITH A TANKLESS HOT WATER HEATER. 2 BEDS HAVE SPACIOUS CLOSETS AND ONE FULL BATH SITS BETWEEN THE TWO. STEP OUT OF THE BACK DOOR TO AN OPEN PATIO ARE TO HAVE PLANT AND RELAX AND ENJOY PARKING YOUR VEHICLE UNDER THE 2-CAR COVERED CARPORT WITH A NEW DRIVEWAY TOO! THIS UNIT SITS RIGHT AROUND THE POOL AREA AND HAS A LARGE FRONT WINDOW THAT LOOKS OUT TO THE FRONT COMMON AREA WHERE YOU CAN WALK TO VISIT WITH YOUR NEW FRIENDS WALKING THEIR DOGS!
Location
State TX
County Harris
Area Friendswood
Rooms
Bedroom Description Walk-In Closet
Other Rooms Den, Kitchen/Dining Combo, Utility Room in House
Master Bathroom No Primary, Primary Bath: Tub/Shower Combo
Den/Bedroom Plus 2
Kitchen Pantry
Interior
Interior Features Brick Walls, Drapes/Curtains/Window Cover, Fire/Smoke Alarm, Refrigerator Included
Heating Central Electric
Cooling Central Electric
Flooring Carpet, Vinyl
Appliance Refrigerator
Laundry Utility Rm in House
Exterior
Exterior Feature Front Green Space, Patio/Deck, Private Driveway, Side Green Space, Storage
Carport Spaces 2
Roof Type Composition
Street Surface Concrete
Private Pool No
Building
Story 1
Unit Location Courtyard
Entry Level Level 1
Foundation Slab
Sewer Public Sewer
Water Public Water
Structure Type Brick,Wood
New Construction No
Schools
Elementary Schools Wedgewood Elementary School
Middle Schools Brookside Intermediate School
High Schools Clear Brook High School
School District 9 - Clear Creek
Others
HOA Fee Include Exterior Building,Grounds,Trash Removal
Senior Community No
Tax ID 104-399-001-0082
Energy Description Ceiling Fans,Tankless/On-Demand H2O Heater
Acceptable Financing Cash Sale, Conventional
Tax Rate 2.1374
Disclosures Sellers Disclosure
Listing Terms Cash Sale, Conventional
Financing Cash Sale,Conventional
Special Listing Condition Sellers Disclosure
Read Less Info
Want to know what your home might be worth? Contact us for a FREE valuation!

Our team is ready to help you sell your home for the highest possible price ASAP

Bought with JLA Realty

"My job is to find and attract mastery-based agents to the office, protect the culture, and make sure everyone is happy! "








