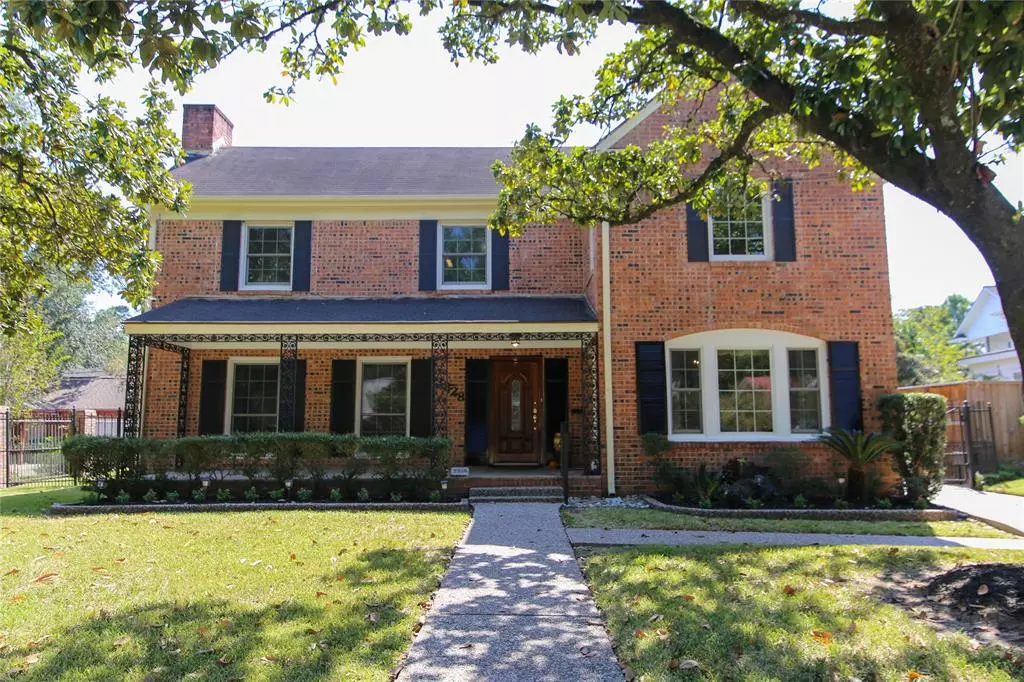$725,000
For more information regarding the value of a property, please contact us for a free consultation.
4 Beds
4 Baths
4,764 SqFt
SOLD DATE : 04/14/2023
Key Details
Property Type Single Family Home
Listing Status Sold
Purchase Type For Sale
Square Footage 4,764 sqft
Price per Sqft $136
Subdivision Riverside Terrace Sec 08
MLS Listing ID 84115528
Sold Date 04/14/23
Style Traditional
Bedrooms 4
Full Baths 4
Year Built 1948
Annual Tax Amount $9,474
Tax Year 2021
Lot Size 9,100 Sqft
Acres 0.2089
Property Description
Classic home on lovely street with stately houses and nearby park. Even Houston’s most famous pop superstar pays homage to this historic neighborhood! Owner lovingly maintained; for more modern look consider new decor/renovations. Large kitchen perfect for gatherings with family/friends. Living room gleaming hardwood floors just refinished. Dining room with adjacent butler’s pantry. Roomy bedrooms; balcony in primary. Landing on 2nd floor leads to large study/office. Bonus room ideal for playroom. Welcoming front porch, carport and gated driveway. Close to world-renowned Texas Medical Center hospitals. Major education centers - Rice, UH, Colleges of Medicine - are short drives away. Houston’s vibrant arts and cultural centers in the Museum District and Downtown are close neighbors. Greenspace in nearby Hermann Park - home to the Houston Zoo, Gardens, Golf Course and walking /running trails. All major professional sports venues are easily accessible by car or nearby Metro Rail system.
Location
State TX
County Harris
Area Riverside
Rooms
Bedroom Description All Bedrooms Up
Other Rooms Den, Formal Dining, Formal Living
Kitchen Island w/ Cooktop, Second Sink, Under Cabinet Lighting, Walk-in Pantry
Interior
Interior Features Alarm System - Owned, Balcony, Drapes/Curtains/Window Cover, Dryer Included, Refrigerator Included, Washer Included
Heating Central Gas
Cooling Central Electric
Flooring Carpet, Tile, Wood
Fireplaces Number 3
Fireplaces Type Gaslog Fireplace, Wood Burning Fireplace
Exterior
Exterior Feature Back Yard Fenced
Parking Features Attached Garage
Garage Spaces 1.0
Roof Type Composition
Street Surface Concrete
Accessibility Driveway Gate
Private Pool No
Building
Lot Description Patio Lot
Faces North
Story 2
Foundation Pier & Beam
Lot Size Range 0 Up To 1/4 Acre
Sewer Public Sewer
Water Public Water
Structure Type Brick
New Construction No
Schools
Elementary Schools Thompson Elementary School (Houston)
Middle Schools Cullen Middle School (Houston)
High Schools Yates High School
School District 27 - Houston
Others
Senior Community No
Restrictions Deed Restrictions
Tax ID 061-134-051-0013
Energy Description Ceiling Fans,Digital Program Thermostat
Acceptable Financing Cash Sale, Conventional, FHA, VA
Tax Rate 2.3307
Disclosures Sellers Disclosure
Listing Terms Cash Sale, Conventional, FHA, VA
Financing Cash Sale,Conventional,FHA,VA
Special Listing Condition Sellers Disclosure
Read Less Info
Want to know what your home might be worth? Contact us for a FREE valuation!

Our team is ready to help you sell your home for the highest possible price ASAP

Bought with Keller Williams Realty The Woodlands

"My job is to find and attract mastery-based agents to the office, protect the culture, and make sure everyone is happy! "








