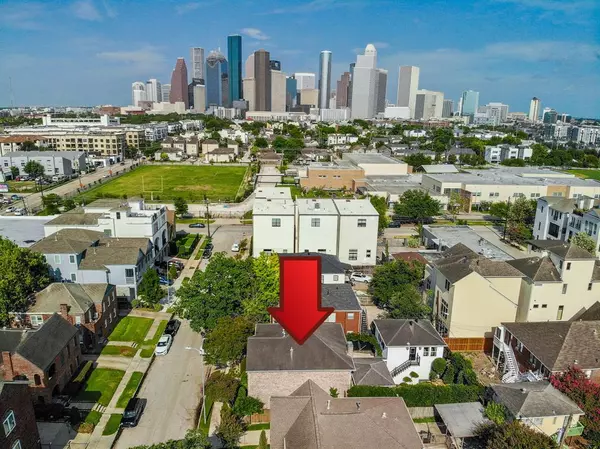$1,149,000
For more information regarding the value of a property, please contact us for a free consultation.
3 Beds
3.1 Baths
2,719 SqFt
SOLD DATE : 04/13/2023
Key Details
Property Type Single Family Home
Listing Status Sold
Purchase Type For Sale
Square Footage 2,719 sqft
Price per Sqft $376
Subdivision Alden Place
MLS Listing ID 12543160
Sold Date 04/13/23
Style Traditional
Bedrooms 3
Full Baths 3
Half Baths 1
Year Built 2000
Annual Tax Amount $18,803
Tax Year 2021
Lot Size 5,000 Sqft
Acres 0.1148
Property Description
Amazing Oasis near downtown Houston. Location, Location, Location! Short, 5-min. walk to Buffalo
Bayou park. 5-min. drive Downtown. Two Story, Single-family home on a 5,000 SF lot! The outdoor
living space will blow your mind! Fully enclosed covered patio with outdoor kitchen and living space,
overlooking a stunning pool and landscaping. Open living floor plan with high ceilings and fireplace.
Wake up in the primary suite to your own coffee bar, cosmopolitan designer bath with steam
shower, whirlpool tub, and walk-in closet. A second bedroom upstairs has its own private bath. Open
loft space at the top of the stairs (currently used as an exercise area). First floor flex room could be a
study/office/play room/media room or even a bedroom with a window addition. Fully updated 1 bed/1
bath garage apartment, 528 SF, with a full kitchen and living area. So much attention to detail in this
house. Call for your tour today!
Location
State TX
County Harris
Area Montrose
Rooms
Bedroom Description Primary Bed - 2nd Floor,Walk-In Closet
Other Rooms 1 Living Area, Garage Apartment, Home Office/Study, Loft
Master Bathroom Half Bath, Primary Bath: Double Sinks, Primary Bath: Separate Shower, Primary Bath: Soaking Tub, Secondary Bath(s): Tub/Shower Combo
Den/Bedroom Plus 4
Kitchen Kitchen open to Family Room, Pantry, Pots/Pans Drawers, Reverse Osmosis
Interior
Interior Features Alarm System - Owned, Crown Molding, Fire/Smoke Alarm, High Ceiling, Refrigerator Included, Wired for Sound
Heating Central Electric, Central Gas
Cooling Central Electric
Flooring Carpet, Tile, Vinyl Plank
Fireplaces Number 1
Fireplaces Type Gas Connections, Gaslog Fireplace, Wood Burning Fireplace
Exterior
Exterior Feature Back Yard, Back Yard Fenced, Covered Patio/Deck, Detached Gar Apt /Quarters, Outdoor Kitchen, Private Driveway, Sprinkler System
Parking Features Detached Garage
Garage Spaces 2.0
Garage Description Auto Garage Door Opener, EV Charging Station, Single-Wide Driveway
Pool Gunite, Heated, In Ground
Roof Type Composition
Private Pool Yes
Building
Lot Description Subdivision Lot
Faces North
Story 2
Foundation Slab
Lot Size Range 0 Up To 1/4 Acre
Sewer Public Sewer
Water Public Water
Structure Type Brick,Cement Board
New Construction No
Schools
Elementary Schools William Wharton K-8 Dual Language Academy
Middle Schools Gregory-Lincoln Middle School
High Schools Lamar High School (Houston)
School District 27 - Houston
Others
Senior Community No
Restrictions No Restrictions
Tax ID 057-032-000-0015
Energy Description Ceiling Fans,Digital Program Thermostat,Insulation - Batt
Acceptable Financing Cash Sale, Conventional
Tax Rate 2.3307
Disclosures Sellers Disclosure
Listing Terms Cash Sale, Conventional
Financing Cash Sale,Conventional
Special Listing Condition Sellers Disclosure
Read Less Info
Want to know what your home might be worth? Contact us for a FREE valuation!

Our team is ready to help you sell your home for the highest possible price ASAP

Bought with Keller Williams Memorial

"My job is to find and attract mastery-based agents to the office, protect the culture, and make sure everyone is happy! "








