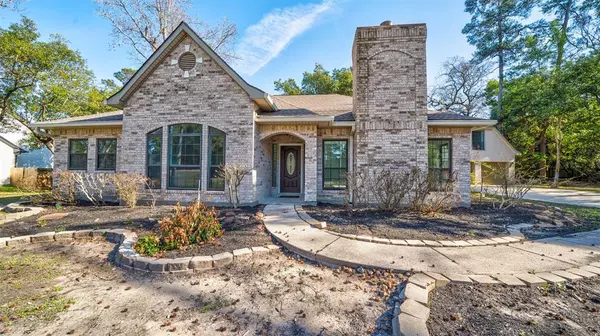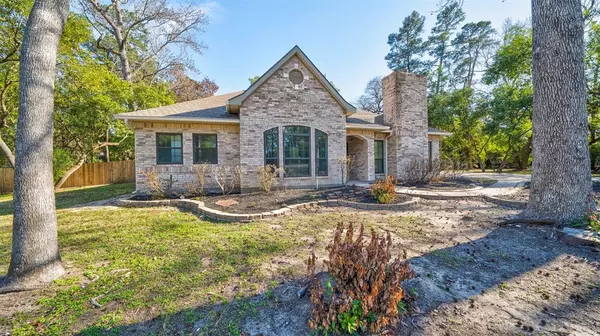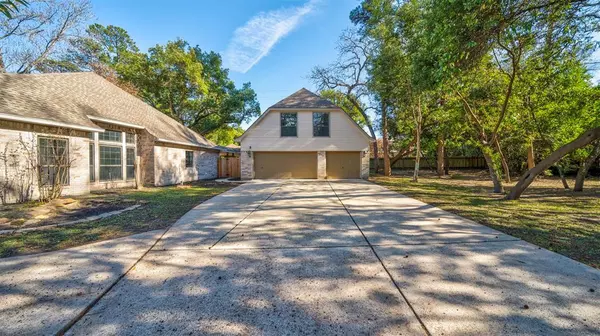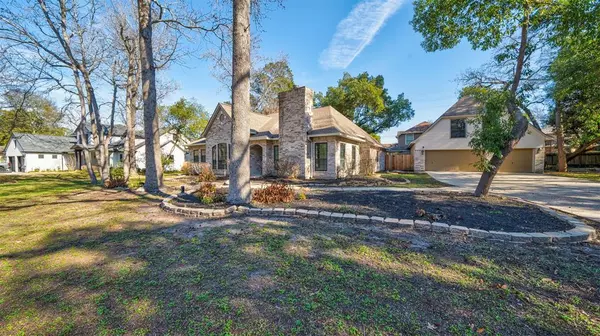$439,000
For more information regarding the value of a property, please contact us for a free consultation.
4 Beds
3 Baths
2,421 SqFt
SOLD DATE : 04/17/2023
Key Details
Property Type Single Family Home
Listing Status Sold
Purchase Type For Sale
Square Footage 2,421 sqft
Price per Sqft $177
Subdivision Atascocita Shores
MLS Listing ID 89930844
Sold Date 04/17/23
Style Traditional
Bedrooms 4
Full Baths 3
HOA Fees $54/ann
HOA Y/N 1
Year Built 1992
Annual Tax Amount $5,056
Tax Year 2022
Lot Size 0.271 Acres
Acres 0.2711
Property Description
Welcome to lake living! This great home is situated on two lots and is renovated and updated. The den, dining and family room are light and bright boasting wood grain tile. The island kitchen has quartz counters, stainless appliances and farmhouse sink. The primary suite has a large, organizer walk-in closet, dual vanity, whirlpool tub and separate shower. The two of the three additional bedrooms in the main house are adjoined by a jack-n-jill bathroom with updated shower and dual vanities. Upstairs from the massive three car detached garage is a large living space which could be your game room or a finished-out 5th bedroom. New HVAC and ductwork; new water heater. Mature trees provide a wooded setting in this quiet neighborhood. Enjoy a short walk to the lake, multiple community pools, tennis courts and access to the marina. Hurry, this one will not be around long!
Location
State TX
County Harris
Area Atascocita North
Rooms
Bedroom Description All Bedrooms Down,Walk-In Closet
Other Rooms Breakfast Room, Den, Family Room, Gameroom Up, Garage Apartment, Utility Room in House
Master Bathroom Half Bath, Hollywood Bath, Primary Bath: Double Sinks, Secondary Bath(s): Shower Only
Den/Bedroom Plus 5
Kitchen Island w/o Cooktop, Kitchen open to Family Room, Pantry, Pot Filler
Interior
Interior Features Fire/Smoke Alarm, High Ceiling
Heating Central Gas
Cooling Central Electric
Flooring Carpet, Tile
Fireplaces Number 1
Fireplaces Type Gaslog Fireplace
Exterior
Exterior Feature Detached Gar Apt /Quarters, Fully Fenced, Patio/Deck
Parking Features Detached Garage, Oversized Garage
Garage Spaces 3.0
Garage Description Auto Garage Door Opener, Double-Wide Driveway
Roof Type Composition
Street Surface Asphalt
Private Pool No
Building
Lot Description In Golf Course Community, Subdivision Lot, Wooded
Story 1
Foundation Slab
Lot Size Range 1/4 Up to 1/2 Acre
Water Water District
Structure Type Brick,Vinyl,Wood
New Construction No
Schools
Elementary Schools Pineforest Elementary School
Middle Schools Atascocita Middle School
High Schools Atascocita High School
School District 29 - Humble
Others
Senior Community No
Restrictions Deed Restrictions
Tax ID 111-665-000-0015
Energy Description Ceiling Fans,Digital Program Thermostat
Acceptable Financing Cash Sale, Conventional, FHA, VA
Tax Rate 2.216
Disclosures Mud, Sellers Disclosure
Listing Terms Cash Sale, Conventional, FHA, VA
Financing Cash Sale,Conventional,FHA,VA
Special Listing Condition Mud, Sellers Disclosure
Read Less Info
Want to know what your home might be worth? Contact us for a FREE valuation!

Our team is ready to help you sell your home for the highest possible price ASAP

Bought with Texas Legacy Properties
"My job is to find and attract mastery-based agents to the office, protect the culture, and make sure everyone is happy! "








