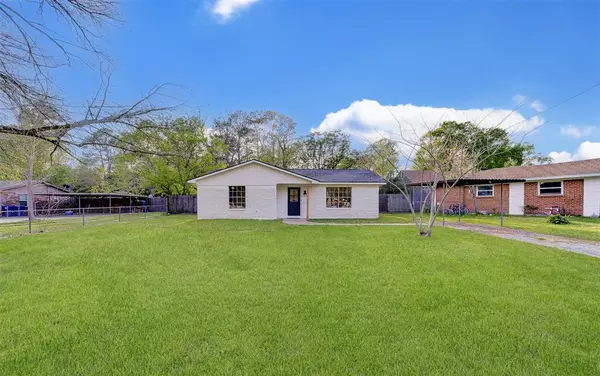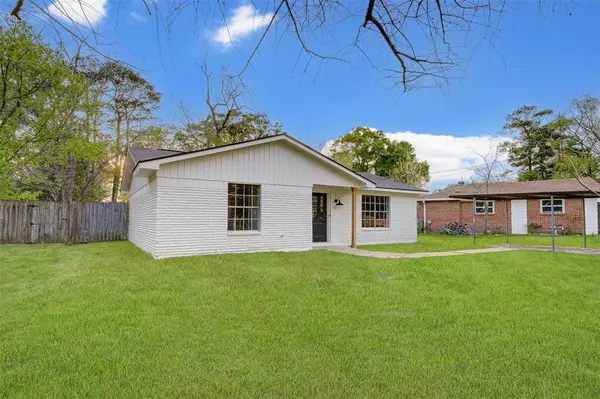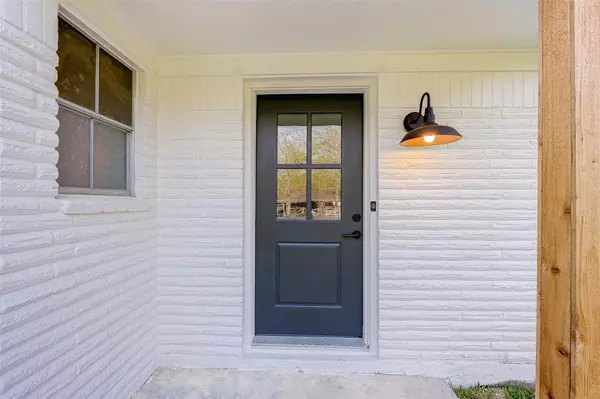$215,000
For more information regarding the value of a property, please contact us for a free consultation.
3 Beds
2 Baths
1,064 SqFt
SOLD DATE : 04/14/2023
Key Details
Property Type Single Family Home
Listing Status Sold
Purchase Type For Sale
Square Footage 1,064 sqft
Price per Sqft $202
Subdivision Lakeland Club 01
MLS Listing ID 96969020
Sold Date 04/14/23
Style Traditional
Bedrooms 3
Full Baths 2
Year Built 1979
Annual Tax Amount $1,321
Tax Year 2022
Lot Size 0.294 Acres
Acres 0.2938
Property Description
This adorable, renovated 3 bedroom, 2 bathroom home is looking for it's new owner!! This home features a very generous sized lot, all new Pex Piping and sewer lines to the street, new Roof, new Water Heater, new HVAC system, new appliances, new cabinets, counters, tile flooring, 100% water proof luxury vinyl plank flooring, new bathrooms, fixtures, fresh paint, trim, doors and MORE!! EVERYTHING IS NEW!!! The shed in the backyard stays with the home and is equipped with connections for both an electric washer & dryer. Don't miss this beautiful home!! OPEN HOUSE SATURDAY, MARCH 11TH FROM 11AM TO 2PM.
Location
State TX
County Montgomery
Area Porter/New Caney East
Rooms
Bedroom Description All Bedrooms Down,Primary Bed - 1st Floor,Walk-In Closet
Other Rooms 1 Living Area, Breakfast Room, Kitchen/Dining Combo, Living Area - 1st Floor
Master Bathroom Primary Bath: Double Sinks, Primary Bath: Tub/Shower Combo, Secondary Bath(s): Tub/Shower Combo
Kitchen Breakfast Bar, Kitchen open to Family Room
Interior
Interior Features Refrigerator Included
Heating Central Gas
Cooling Central Electric
Flooring Vinyl Plank
Exterior
Exterior Feature Back Yard, Back Yard Fenced, Storage Shed
Carport Spaces 1
Roof Type Composition
Street Surface Concrete
Private Pool No
Building
Lot Description Subdivision Lot
Faces East
Story 1
Foundation Slab
Lot Size Range 1/4 Up to 1/2 Acre
Sewer Public Sewer
Water Public Water
Structure Type Brick,Wood
New Construction No
Schools
Elementary Schools Timber Lakes Elementary School
Middle Schools Splendora Junior High
High Schools Splendora High School
School District 47 - Splendora
Others
Senior Community No
Restrictions Unknown
Tax ID 6640-01-03900
Energy Description Ceiling Fans
Tax Rate 2.3367
Disclosures Sellers Disclosure
Special Listing Condition Sellers Disclosure
Read Less Info
Want to know what your home might be worth? Contact us for a FREE valuation!

Our team is ready to help you sell your home for the highest possible price ASAP

Bought with RE/MAX RESULTS
"My job is to find and attract mastery-based agents to the office, protect the culture, and make sure everyone is happy! "








